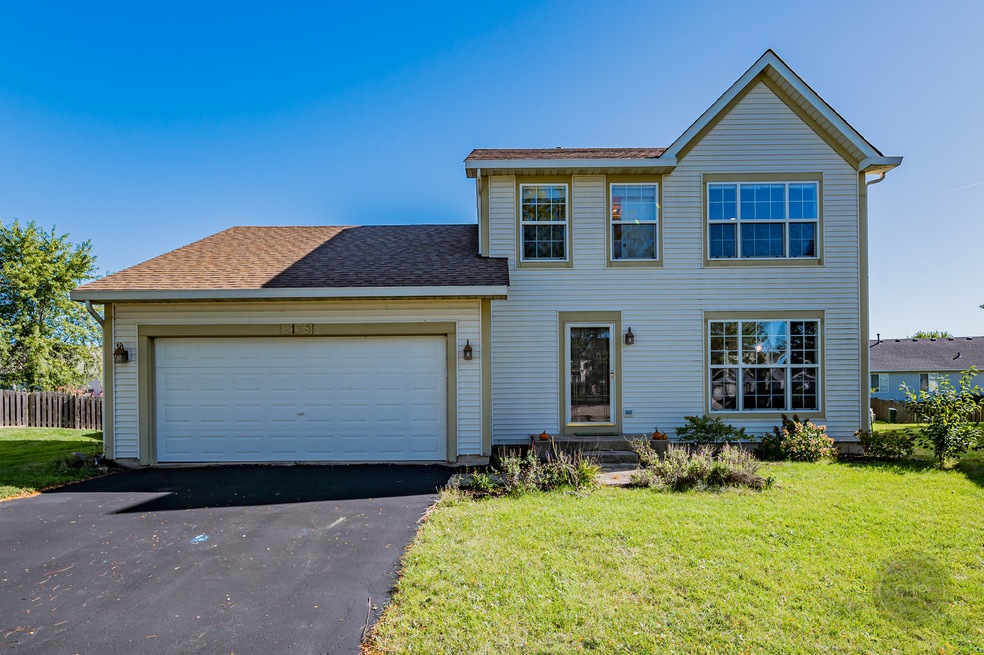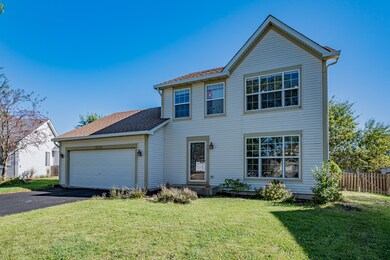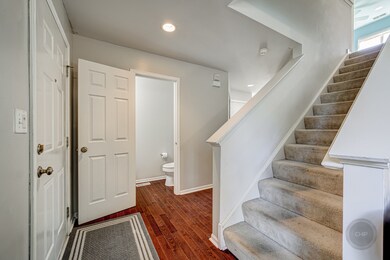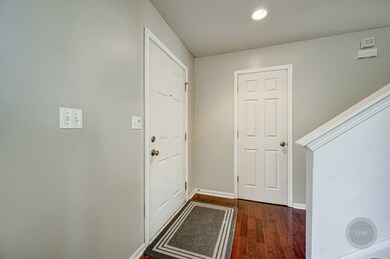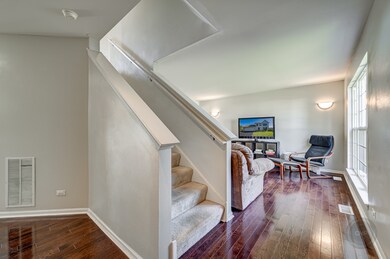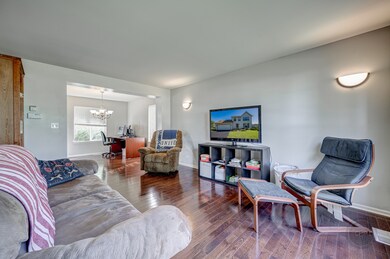
2158 Kyla Ct Montgomery, IL 60538
South Montgomery NeighborhoodEstimated Value: $334,037 - $354,000
Highlights
- Recreation Room
- Vaulted Ceiling
- Walk-In Pantry
- Oswego High School Rated A-
- Wood Flooring
- Stainless Steel Appliances
About This Home
As of April 2020***AGENTS AND/OR PROSPECTIVE BUYERS EXPOSED TO COVID-19 OR WITH A COUGH OR FEVER ARE NOT TO ENTER THE HOME UNTIL THEY RECEIVE MEDICAL CLEARANCE.*** Welcome to this beautiful home in Lakewood Creek! Great cul-da-sac location! Inside you will find fresh paint throughout, formal living and dining area/flex space (currently being used as an office) and tons of storage! Kitchen features ample cabinet space, center island, all Stainless Steel Appliances, and pantry! Eating area with table space opening to the family room with great vaulted ceilings! Upstairs is the Master with private FULL bath, 2 secondary great sized bedrooms all with recessed lighting and overhead fans! 2nd Floor laundry! Full finished basement with another FULL bath and a murphy bed! So much storage for all of your needs! Updates also include a NEW roof (2019) and NEW AC (2019). Come see this lovely home for yourself!!
Last Agent to Sell the Property
Keller Williams Infinity License #471011107 Listed on: 09/27/2019

Home Details
Home Type
- Single Family
Est. Annual Taxes
- $6,677
Year Built
- 2003
Lot Details
- Cul-De-Sac
- Fenced Yard
HOA Fees
- $31 per month
Parking
- Attached Garage
- Garage Transmitter
- Garage Door Opener
- Driveway
- Parking Included in Price
- Garage Is Owned
Home Design
- Slab Foundation
- Asphalt Shingled Roof
- Vinyl Siding
Interior Spaces
- Primary Bathroom is a Full Bathroom
- Vaulted Ceiling
- Recreation Room
- Play Room
- Wood Flooring
Kitchen
- Breakfast Bar
- Walk-In Pantry
- Oven or Range
- Microwave
- Dishwasher
- Stainless Steel Appliances
- Kitchen Island
- Disposal
Laundry
- Laundry on upper level
- Dryer
- Washer
Finished Basement
- Basement Fills Entire Space Under The House
- Finished Basement Bathroom
Utilities
- Forced Air Heating and Cooling System
- Heating System Uses Gas
Additional Features
- Stamped Concrete Patio
- Property is near a bus stop
Listing and Financial Details
- Homeowner Tax Exemptions
Ownership History
Purchase Details
Home Financials for this Owner
Home Financials are based on the most recent Mortgage that was taken out on this home.Purchase Details
Home Financials for this Owner
Home Financials are based on the most recent Mortgage that was taken out on this home.Purchase Details
Home Financials for this Owner
Home Financials are based on the most recent Mortgage that was taken out on this home.Purchase Details
Home Financials for this Owner
Home Financials are based on the most recent Mortgage that was taken out on this home.Purchase Details
Home Financials for this Owner
Home Financials are based on the most recent Mortgage that was taken out on this home.Similar Homes in the area
Home Values in the Area
Average Home Value in this Area
Purchase History
| Date | Buyer | Sale Price | Title Company |
|---|---|---|---|
| Ovando Veronica Marquez | $227,000 | Old Republic Title | |
| Newman Justin E | $196,000 | Citywide Title Corporation | |
| Healy David | $180,000 | None Available | |
| Zinn Paul J | $240,000 | Chicago Title Insurance Co | |
| Stepina Christopher W | $184,500 | Chicago Title Insurance Co |
Mortgage History
| Date | Status | Borrower | Loan Amount |
|---|---|---|---|
| Open | Ovando Veronica Marquez | $204,300 | |
| Previous Owner | Newman Justin E | $185,250 | |
| Previous Owner | Healy David | $5,400 | |
| Previous Owner | Healy David | $174,094 | |
| Previous Owner | Zinn Paul J | $181,900 | |
| Previous Owner | Zinn Paul J | $192,000 | |
| Previous Owner | Stepina Christopher W | $60,400 | |
| Previous Owner | Stipina Christopher W | $25,000 | |
| Previous Owner | Stepina Christopher W | $153,600 | |
| Previous Owner | Stepina Christopher W | $19,200 | |
| Previous Owner | Stepina Christopher W | $165,735 |
Property History
| Date | Event | Price | Change | Sq Ft Price |
|---|---|---|---|---|
| 04/30/2020 04/30/20 | Sold | $227,000 | 0.0% | $137 / Sq Ft |
| 02/24/2020 02/24/20 | Pending | -- | -- | -- |
| 02/20/2020 02/20/20 | For Sale | $227,000 | 0.0% | $137 / Sq Ft |
| 02/17/2020 02/17/20 | Pending | -- | -- | -- |
| 02/07/2020 02/07/20 | Price Changed | $227,000 | -1.3% | $137 / Sq Ft |
| 01/17/2020 01/17/20 | Price Changed | $230,000 | -2.5% | $139 / Sq Ft |
| 10/16/2019 10/16/19 | Price Changed | $236,000 | -3.7% | $143 / Sq Ft |
| 09/27/2019 09/27/19 | For Sale | $245,000 | +25.0% | $148 / Sq Ft |
| 12/07/2015 12/07/15 | Sold | $196,000 | -2.0% | $119 / Sq Ft |
| 10/21/2015 10/21/15 | Pending | -- | -- | -- |
| 10/02/2015 10/02/15 | For Sale | $200,000 | +11.1% | $121 / Sq Ft |
| 12/20/2012 12/20/12 | Sold | $180,000 | -2.7% | $109 / Sq Ft |
| 11/20/2012 11/20/12 | Pending | -- | -- | -- |
| 09/28/2012 09/28/12 | Price Changed | $184,900 | -2.2% | $112 / Sq Ft |
| 09/06/2012 09/06/12 | For Sale | $189,000 | -- | $114 / Sq Ft |
Tax History Compared to Growth
Tax History
| Year | Tax Paid | Tax Assessment Tax Assessment Total Assessment is a certain percentage of the fair market value that is determined by local assessors to be the total taxable value of land and additions on the property. | Land | Improvement |
|---|---|---|---|---|
| 2023 | $6,677 | $87,036 | $11,901 | $75,135 |
| 2022 | $6,677 | $78,340 | $10,804 | $67,536 |
| 2021 | $6,423 | $73,337 | $10,804 | $62,533 |
| 2020 | $6,170 | $69,793 | $10,804 | $58,989 |
| 2019 | $5,998 | $67,115 | $10,389 | $56,726 |
| 2018 | $5,655 | $62,515 | $10,389 | $52,126 |
| 2017 | $5,444 | $56,930 | $10,389 | $46,541 |
| 2016 | $5,224 | $53,793 | $10,389 | $43,404 |
| 2015 | $4,935 | $48,774 | $9,354 | $39,420 |
| 2014 | -- | $46,897 | $7,204 | $39,693 |
| 2013 | -- | $46,897 | $7,204 | $39,693 |
Agents Affiliated with this Home
-
Jeff Ristine

Seller's Agent in 2020
Jeff Ristine
Keller Williams Infinity
(630) 235-2426
3 in this area
138 Total Sales
-
Saul Gutierrez

Buyer's Agent in 2020
Saul Gutierrez
MVG Real Estate Inc
(312) 852-3181
141 Total Sales
-
Peter Economos

Seller's Agent in 2015
Peter Economos
Keller Williams Infinity
(630) 363-6832
58 Total Sales
-
Donna Anderson
D
Seller Co-Listing Agent in 2015
Donna Anderson
Keller Williams Infinity
(630) 207-4588
31 Total Sales
-
Deborah Christensen

Buyer's Agent in 2015
Deborah Christensen
Coldwell Banker Real Estate Group
(630) 936-1352
1 in this area
165 Total Sales
-
Edward Hall

Seller's Agent in 2012
Edward Hall
Baird Warner
(630) 205-4700
1 in this area
261 Total Sales
Map
Source: Midwest Real Estate Data (MRED)
MLS Number: MRD10467857
APN: 02-01-104-034
- 2121 Kathleen Cir
- 2680 Jenna Cir Unit 1
- 2090 Sand Hill Ct
- 2639 Jenna Cir
- 2128 Rebecca Cir Unit 1
- 2413 Roxbury Ln
- 2349 Stacy Cir Unit 3
- 2266 Margaret Dr Unit 4
- 2498 Concord Ct Unit 1
- 1837 Waverly Way
- 6897 Galena Rd
- 1923 Waverly Way Unit 5
- 2901 Shetland Ln
- 1966 Waverly Way
- 2242 Brentwood Ave
- 2943 Heather Ln Unit 1
- 2845 Silver Springs Ct
- 2930 Heather Ln Unit 1
- 1740 Wick Way
- 1844 Stirling Ln
- 2158 Kyla Ct
- 2164 Kyla Ct Unit 5
- 2152 Kyla Ct Unit 5
- 2169 Kathleen Cir
- 2165 Kathleen Cir
- 2170 Kyla Ct Unit 5
- 2173 Kathleen Cir Unit 5
- 2159 Kathleen Cir
- 2151 Kyla Ct
- 2149 Kathleen Cir
- 2179 Kathleen Cir
- 2176 Kyla Ct Unit 5
- 2139 Kathleen Cir
- 2133 Kathleen Cir
- 2157 Kyla Ct Unit 5
- 2169 Kyla Ct Unit 5
- 2127 Kathleen Cir Unit 5
- 2185 Kathleen Cir Unit 5
- 2182 Kyla Ct Unit 5
- 2175 Kyla Ct Unit 5
