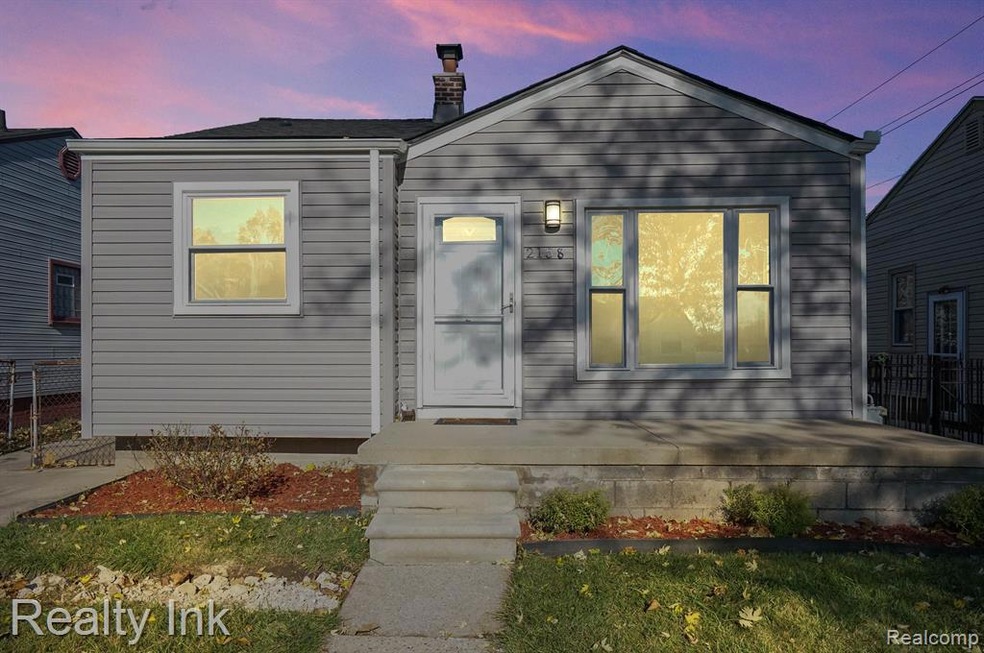Welcome to this 3-bedroom ranch home offering a delightful open floor plan that seamlessly connects the kitchen to the living room, creating a perfect space for gatherings. The home has been freshly painted throughout, exuding a clean and inviting ambiance. New flooring brightens up the space and enhances the overall look. Ample natural light floods in through vinyl windows, making the interior even more welcoming. The kitchen has been remodeled to perfection, featuring a cozy nook for seating, a convenient kitchen island, stainless steel appliances, and plenty of counter space and cabinets to inspire your culinary creations. For added convenience, the washer and dryer are included with the home. The newly remodeled bathrooms boast brand-new vanities and ceramic tiles, ensuring both style and functionality. A finished basement with a full bath, including a generously sized ceramic shower, a new vanity, and new light fixtures, is ready to serve as a versatile space for various needs. It also includes a bedroom with an egress window and a closet. Outside, you'll find a lovely fenced yard in a quiet area. The home is centrally located, offering easy access to freeways, restaurants, and shopping. This property has everything you need to enjoy comfortable and modern living!

