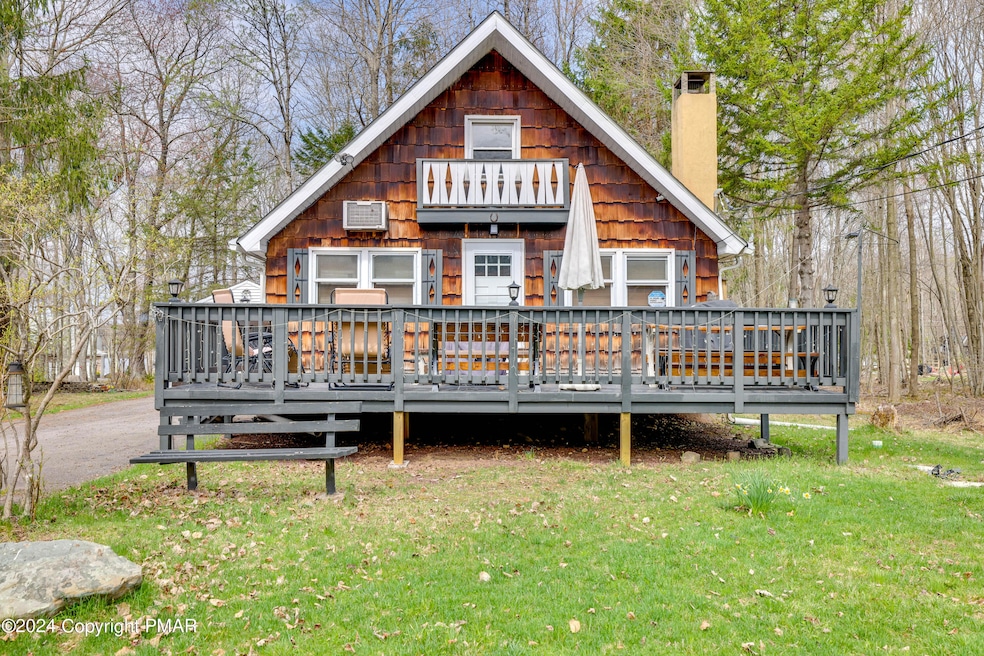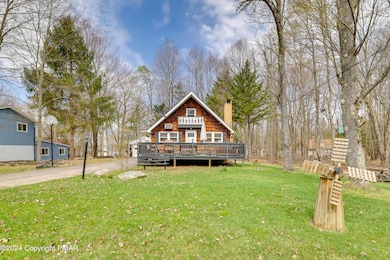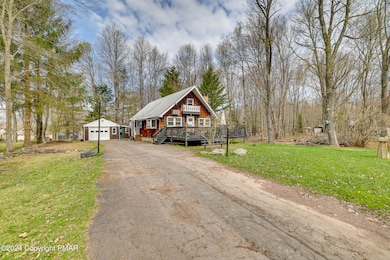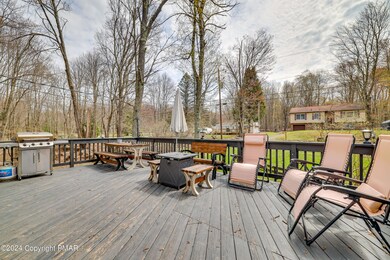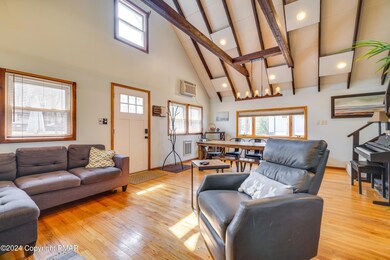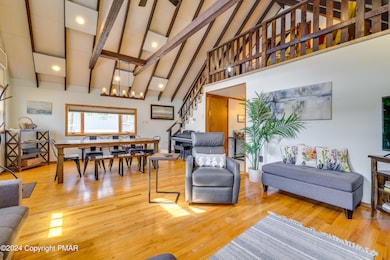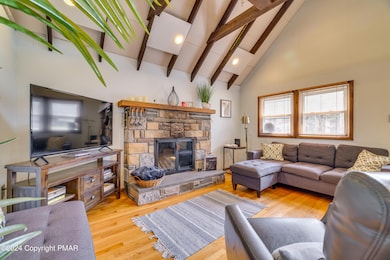2158 Tuscarora Dr Pocono Lake, PA 18347
Estimated payment $2,431/month
Highlights
- Docks
- Public Water Access
- Gated Community
- Boating
- Fishing
- Chalet
About This Home
Welcome to this inviting 3-bedroom, 2-bath home located in the desirable Arrowhead Lakes community! Designed for comfort and entertaining, this property features a spacious family room, an open main living area, and plenty of natural light throughout. The partially finished basement provides additional space for a game room, gym, or extra storage.
Outside, enjoy a large front deck perfect for morning coffee, entertaining, or relaxing while taking in the peaceful wooded surroundings. The garage includes an attached bonus room — ideal for a workshop, hobby space, or seasonal gear storage. Cozy evenings by the fireplace complete the picture.
Arrowhead Lakes offers lakes, beaches, pools, playgrounds, tennis courts, a fitness center, security, and community events. Conveniently located near two popular ski resorts and Pocono attractions, dining, and outdoor recreation.
Whether you're seeking full-time living, a vacation retreat, or an investment opportunity, this home delivers comfort, convenience, and a fantastic community lifestyle. Schedule your private tour today!
Listing Agent
Keller Williams Real Estate - Northampton Co License #RS339135 Listed on: 10/16/2025

Home Details
Home Type
- Single Family
Est. Annual Taxes
- $3,379
Year Built
- Built in 1972 | Remodeled
Lot Details
- 0.25 Acre Lot
- Property fronts a private road
- Dirt Road
- Private Streets
- Level Lot
- Cleared Lot
HOA Fees
- $169 Monthly HOA Fees
Parking
- 2 Car Garage
- Driveway
- 6 Open Parking Spaces
- Off-Street Parking
Home Design
- Chalet
- Concrete Foundation
- Asphalt Roof
- Wood Siding
- T111 Siding
Interior Spaces
- 1,707 Sq Ft Home
- 2-Story Property
- Cathedral Ceiling
- Gas Fireplace
- Drapes & Rods
- Family Room
- Living Room with Fireplace
- Loft
- Utility Room
- Fire and Smoke Detector
Kitchen
- Eat-In Kitchen
- Electric Range
- Microwave
- Dishwasher
- Stainless Steel Appliances
Flooring
- Wood
- Carpet
- Concrete
Bedrooms and Bathrooms
- 3 Bedrooms
- Primary bedroom located on second floor
- 2 Full Bathrooms
- Primary bathroom on main floor
Laundry
- Laundry on lower level
- Dryer
- Washer
Basement
- Heated Basement
- Sump Pump
Outdoor Features
- Public Water Access
- Property is near a beach
- Property is near a lake
- Docks
- Deck
- Outdoor Storage
- Outdoor Grill
Utilities
- Cooling System Mounted To A Wall/Window
- Forced Air Heating System
- Heating System Uses Propane
- Baseboard Heating
- 200+ Amp Service
- Well
- Electric Water Heater
- Mound Septic
- Septic Tank
Listing and Financial Details
- Assessor Parcel Number 03.20B.1.414
- Tax Block 80
- $175 per year additional tax assessments
Community Details
Overview
- Association fees include maintenance road
- Arrowhead Lakes Subdivision
Amenities
- Clubhouse
- Billiard Room
Recreation
- Boating
- Tennis Courts
- Community Basketball Court
- Community Playground
- Community Pool
- Fishing
Security
- Gated Community
Map
Home Values in the Area
Average Home Value in this Area
Tax History
| Year | Tax Paid | Tax Assessment Tax Assessment Total Assessment is a certain percentage of the fair market value that is determined by local assessors to be the total taxable value of land and additions on the property. | Land | Improvement |
|---|---|---|---|---|
| 2025 | $1,013 | $101,780 | $17,050 | $84,730 |
| 2024 | $848 | $101,780 | $17,050 | $84,730 |
| 2023 | $2,715 | $101,780 | $17,050 | $84,730 |
| 2022 | $2,667 | $101,780 | $17,050 | $84,730 |
| 2021 | $2,667 | $101,780 | $17,050 | $84,730 |
| 2020 | $715 | $101,780 | $17,050 | $84,730 |
| 2019 | $2,718 | $15,870 | $1,950 | $13,920 |
| 2018 | $2,718 | $15,870 | $1,950 | $13,920 |
| 2017 | $2,750 | $15,870 | $1,950 | $13,920 |
| 2016 | $587 | $15,870 | $1,950 | $13,920 |
| 2015 | $2,242 | $15,870 | $1,950 | $13,920 |
| 2014 | $2,242 | $15,870 | $1,950 | $13,920 |
Property History
| Date | Event | Price | List to Sale | Price per Sq Ft | Prior Sale |
|---|---|---|---|---|---|
| 10/30/2025 10/30/25 | Price Changed | $374,900 | -3.9% | $220 / Sq Ft | |
| 10/16/2025 10/16/25 | For Sale | $390,000 | +3.3% | $228 / Sq Ft | |
| 04/14/2023 04/14/23 | Sold | $377,400 | -0.7% | $221 / Sq Ft | View Prior Sale |
| 03/23/2023 03/23/23 | Pending | -- | -- | -- | |
| 01/06/2023 01/06/23 | For Sale | $380,000 | 0.0% | $223 / Sq Ft | |
| 05/23/2022 05/23/22 | Sold | $380,000 | +4.1% | $222 / Sq Ft | View Prior Sale |
| 04/27/2022 04/27/22 | Pending | -- | -- | -- | |
| 04/22/2022 04/22/22 | For Sale | $365,000 | +160.7% | $213 / Sq Ft | |
| 10/02/2020 10/02/20 | Sold | $140,000 | +0.1% | $103 / Sq Ft | View Prior Sale |
| 08/03/2020 08/03/20 | Pending | -- | -- | -- | |
| 07/24/2020 07/24/20 | For Sale | $139,900 | +30.4% | $103 / Sq Ft | |
| 12/29/2016 12/29/16 | Sold | $107,250 | -4.2% | $68 / Sq Ft | View Prior Sale |
| 11/11/2016 11/11/16 | Pending | -- | -- | -- | |
| 10/11/2016 10/11/16 | For Sale | $112,000 | -- | $71 / Sq Ft |
Purchase History
| Date | Type | Sale Price | Title Company |
|---|---|---|---|
| Deed | $377,400 | The Settlement Company | |
| Deed | $380,000 | New Title Company Name | |
| Deed | $380,000 | New Title Company Name | |
| Warranty Deed | $140,000 | All Pocono Stlmt Svcs Llc | |
| Deed | $107,250 | Freedom Land Title Agency | |
| Deed | $74,500 | -- |
Mortgage History
| Date | Status | Loan Amount | Loan Type |
|---|---|---|---|
| Open | $301,920 | New Conventional | |
| Previous Owner | $112,000 | New Conventional | |
| Previous Owner | $85,800 | New Conventional |
Source: Pocono Mountains Association of REALTORS®
MLS Number: PM-136555
APN: 03.20B.1.414
- 0 Tatamy Dr 7 Dr
- 5210 Tatamy Dr
- 108 Moccasin Trail
- 245 Tepee Dr
- 0 Trout Creek Dr Unit PM-98736
- 239 Tepee Dr
- 235 Tepee Dr
- 202 Tepee Dr
- 255 Trout Creek Dr
- 186 Canoe Trail
- 0 Outer Dr Unit 18
- 5151 Cresco Dr
- 270 Trout Creek Dr
- 318 N Arrow Dr
- 1163 Kinta Cir
- 135 Tomhickon Trail
- 223 Outer Dr
- 6 Outer Dr
- 437 Orono Dr
- 107 Cardinal Dr
- 226 Tepee Dr
- 437 Orono Dr
- 291 White Pine Dr
- 125 Safro Ct
- 241 Depuy Dr
- 1827 Stag Run
- 111 Mohican Trail
- 276 Paxinos Dr
- 1520 Lake Ln
- 1141 Riverside Heights W
- 117 Cross St
- 17 Joseph Ln
- 113 Sir Bradford Rd 15 Rd
- 421 King Arthur Rd
- 421 King Arthur Rd
- 383 Old Route 940 Unit 301
- 5187 Woodland Ave
- 35 Keystone Rd Unit 4 Maple
- 145 Mccauley Ave
- 157 Main St
