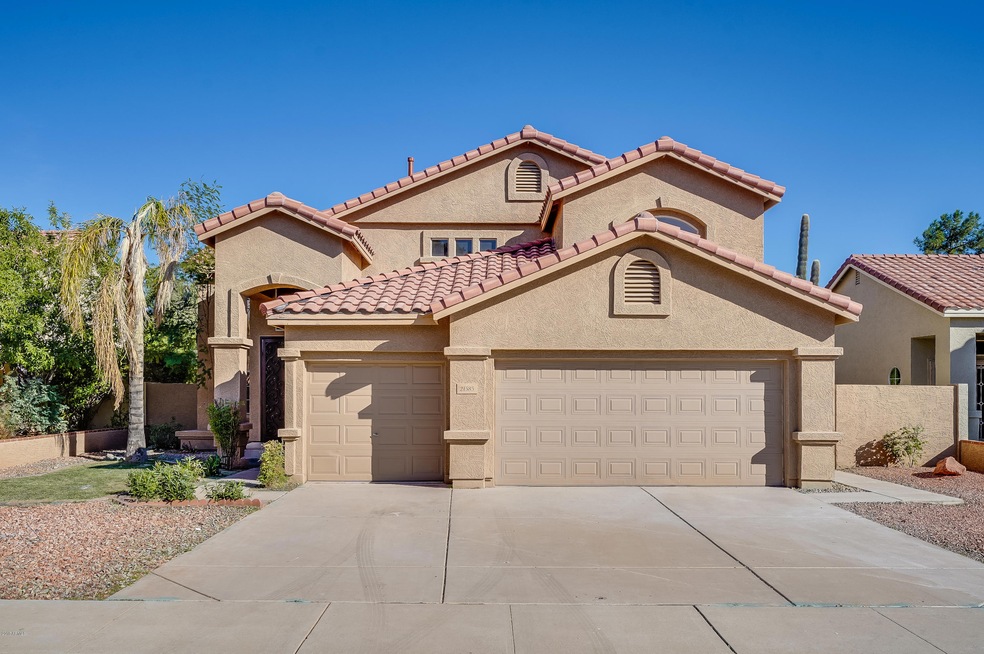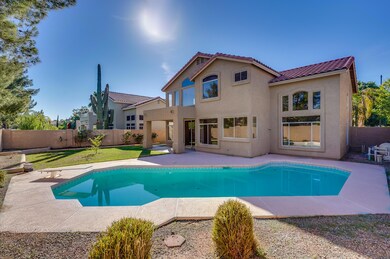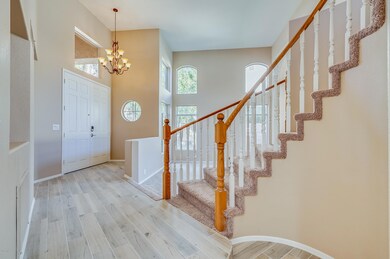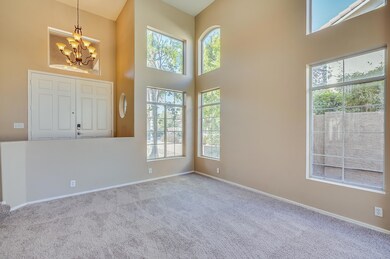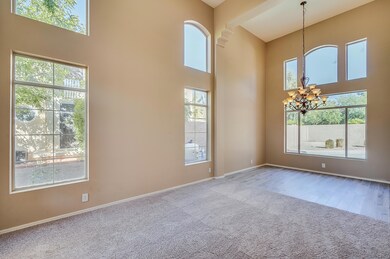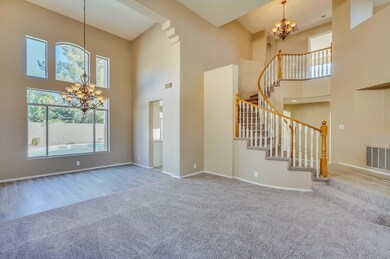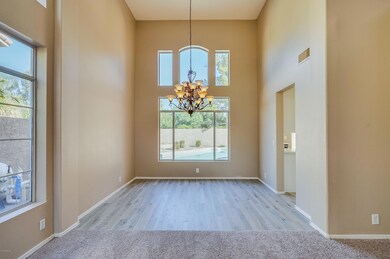
21585 N 59th Dr Glendale, AZ 85308
Arrowhead NeighborhoodHighlights
- Play Pool
- Covered patio or porch
- Cul-De-Sac
- Legend Springs Elementary School Rated A
- 3 Car Direct Access Garage
- Eat-In Kitchen
About This Home
As of September 2021Amazing 2-story home! This 4 bedroom, 3 bathroom home with a loft and a 3 car garage is move in ready! The home has a welcoming entry that leads to the formal living and dining rooms. The beautiful kitchen features new Quartz counter-tops and white cabinets with brushed nickel hardware. The master bedroom has an ensuite bath complete with wood look tile, large shower, soaking tub and walk in closet. The main floor bedroom could be used as a guest room or and office and there is a full bath with access to the backyard. The additional second floor bedrooms are spacious with ample closet space. The covered patio looks out onto the grassy back yard and sparkling pool - perfect for those hot summer days! Don't miss this one! To gain access & self-tour this home, download the Offerpad app
Last Agent to Sell the Property
OfferPad Brokerage, LLC License #SA639968000 Listed on: 11/17/2018
Home Details
Home Type
- Single Family
Est. Annual Taxes
- $2,633
Year Built
- Built in 1994
Lot Details
- 7,378 Sq Ft Lot
- Cul-De-Sac
- Desert faces the front and back of the property
- Block Wall Fence
- Grass Covered Lot
HOA Fees
- $50 Monthly HOA Fees
Parking
- 3 Car Direct Access Garage
Home Design
- Wood Frame Construction
- Tile Roof
- Stucco
Interior Spaces
- 2,468 Sq Ft Home
- 2-Story Property
- Ceiling Fan
- Washer and Dryer Hookup
Kitchen
- Eat-In Kitchen
- Breakfast Bar
- Built-In Microwave
- Kitchen Island
Flooring
- Carpet
- Laminate
- Tile
Bedrooms and Bathrooms
- 4 Bedrooms
- Primary Bathroom is a Full Bathroom
- 3 Bathrooms
- Dual Vanity Sinks in Primary Bathroom
- Bathtub With Separate Shower Stall
Pool
- Play Pool
- Diving Board
Outdoor Features
- Covered patio or porch
Schools
- Legend Springs Elementary School
- Hillcrest Middle School
- Mountain Ridge High School
Utilities
- Central Air
- Heating System Uses Natural Gas
- High Speed Internet
- Cable TV Available
Community Details
- Association fees include ground maintenance
- Arrowhead Ranch Phas Association, Phone Number (602) 674-4355
- Built by FORECAST RESIDENTIAL
- Arrowhead Ranch Subdivision
Listing and Financial Details
- Tax Lot 52
- Assessor Parcel Number 231-16-052
Ownership History
Purchase Details
Home Financials for this Owner
Home Financials are based on the most recent Mortgage that was taken out on this home.Purchase Details
Home Financials for this Owner
Home Financials are based on the most recent Mortgage that was taken out on this home.Purchase Details
Purchase Details
Home Financials for this Owner
Home Financials are based on the most recent Mortgage that was taken out on this home.Similar Homes in the area
Home Values in the Area
Average Home Value in this Area
Purchase History
| Date | Type | Sale Price | Title Company |
|---|---|---|---|
| Warranty Deed | $580,000 | Premier Title Agency | |
| Warranty Deed | $352,500 | First American Title Ins Co | |
| Warranty Deed | $315,118 | First American Title Insuran | |
| Warranty Deed | $154,380 | Lawyers Title |
Mortgage History
| Date | Status | Loan Amount | Loan Type |
|---|---|---|---|
| Open | $543,250 | New Conventional | |
| Previous Owner | $342,305 | VA | |
| Previous Owner | $342,906 | VA | |
| Previous Owner | $337,487 | VA | |
| Previous Owner | $212,400 | VA | |
| Previous Owner | $125,000 | Credit Line Revolving | |
| Previous Owner | $215,000 | Unknown | |
| Previous Owner | $154,350 | Assumption |
Property History
| Date | Event | Price | Change | Sq Ft Price |
|---|---|---|---|---|
| 09/28/2021 09/28/21 | Sold | $585,000 | 0.0% | $237 / Sq Ft |
| 08/24/2021 08/24/21 | For Sale | $585,000 | +66.0% | $237 / Sq Ft |
| 03/19/2019 03/19/19 | Sold | $352,500 | -3.4% | $143 / Sq Ft |
| 02/01/2019 02/01/19 | Pending | -- | -- | -- |
| 12/26/2018 12/26/18 | For Sale | $364,900 | 0.0% | $148 / Sq Ft |
| 12/20/2018 12/20/18 | Pending | -- | -- | -- |
| 11/17/2018 11/17/18 | For Sale | $364,900 | -- | $148 / Sq Ft |
Tax History Compared to Growth
Tax History
| Year | Tax Paid | Tax Assessment Tax Assessment Total Assessment is a certain percentage of the fair market value that is determined by local assessors to be the total taxable value of land and additions on the property. | Land | Improvement |
|---|---|---|---|---|
| 2025 | $2,828 | $35,148 | -- | -- |
| 2024 | $2,803 | $33,474 | -- | -- |
| 2023 | $2,803 | $42,210 | $8,440 | $33,770 |
| 2022 | $2,729 | $32,270 | $6,450 | $25,820 |
| 2021 | $2,877 | $30,320 | $6,060 | $24,260 |
| 2020 | $2,846 | $28,300 | $5,660 | $22,640 |
| 2019 | $2,775 | $27,660 | $5,530 | $22,130 |
| 2018 | $2,706 | $26,660 | $5,330 | $21,330 |
| 2017 | $2,633 | $24,930 | $4,980 | $19,950 |
| 2016 | $2,498 | $25,410 | $5,080 | $20,330 |
| 2015 | $2,316 | $23,270 | $4,650 | $18,620 |
Agents Affiliated with this Home
-
Lisa Ohm
L
Seller's Agent in 2021
Lisa Ohm
West USA Realty
(520) 904-6448
1 in this area
46 Total Sales
-
Timothy Boyles

Buyer's Agent in 2021
Timothy Boyles
Weichert, Realtors - Courtney Valleywide
(480) 776-7066
1 in this area
70 Total Sales
-
Derek Dickson
D
Seller's Agent in 2019
Derek Dickson
OfferPad Brokerage, LLC
Map
Source: Arizona Regional Multiple Listing Service (ARMLS)
MLS Number: 5848501
APN: 231-16-052
- 21614 N 59th Ln
- 5822 W Abraham Ln
- 5952 W Morning Dove Dr
- 21609 N 61st Ave
- 20709 N 59th Dr
- 21041 N 61st Dr
- 21480 N 56th Ave
- 21474 N 56th Ave
- 6271 W Lone Cactus Dr
- 6178 W Quail Ave
- 20718 N 58th Dr
- 22019 N 59th Dr
- 22521 N 60th Ave
- 5811 W Irma Ln Unit 1
- 21636 N 55th Dr
- 6339 W Lone Cactus Dr
- 4810 W Tonopah Dr
- 21121 N 63rd Dr
- 20713 N 56th Ave
- 6210 W Foothill Dr
