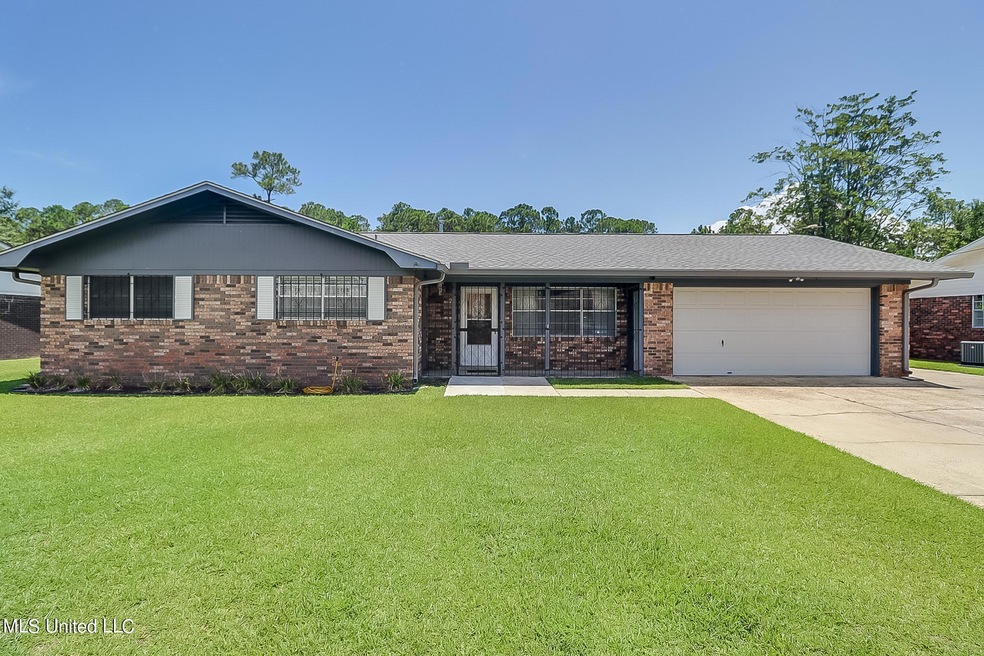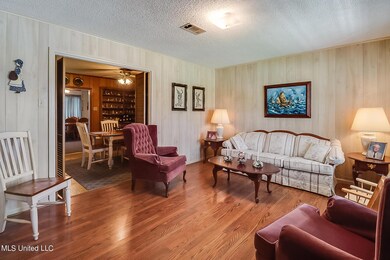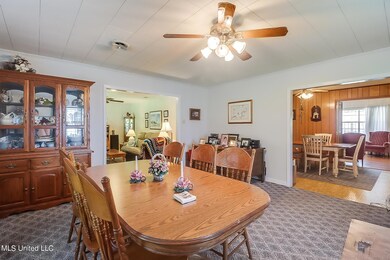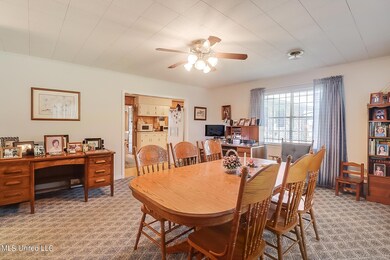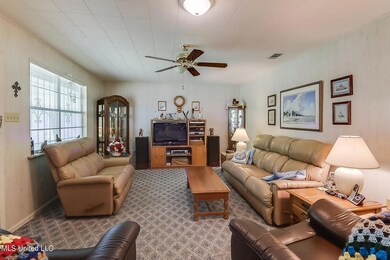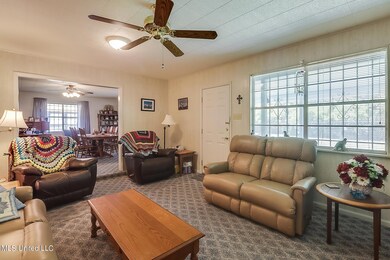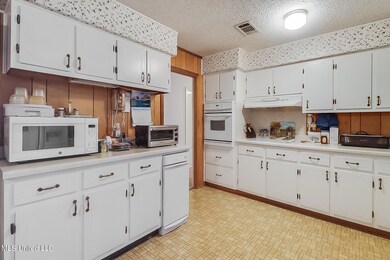
2159 Rustwood Dr Biloxi, MS 39532
Highlights
- Ranch Style House
- No HOA
- Eat-In Kitchen
- North Bay Elementary School Rated A
- 2 Car Direct Access Garage
- Interior Lot
About This Home
As of September 2024Welcome to this meticulously maintained, single-owner home that has undergone thoughtful renovations over the years, transforming it into a spacious and inviting residence. Originally a four-bedroom house, it has been reconfigured to feature three larger bedrooms to enhance comfort and space. The heart of the home is the expansive eat-in kitchen. The original layout was opened up, creating a large, welcoming area perfect for family gatherings and entertaining guests. Additionally, the carport was enclosed to create a huge laundry and storage room, while a new garage was added for vehicles and additional storage. One of the standout features of this home is the converted back patio that now serves as an expansive dining and gathering area, along with a cozy den. This versatile space offers endless possibilities for relaxation and entertainment. A fenced backyard boasts a covered patio, a sizable storage shed, and backs up to Camp Wilkes, ensuring privacy with no neighbors directly behind you. This serene outdoor space is perfect for enjoying peaceful afternoons or hosting outdoor activities. Located near a golf course, entertainment venues, shopping, and a variety of restaurants, this charming residence offers convenience and a vibrant lifestyle. As it stands, the home is a wonderful haven, but it also holds a tremendous amount of potential for a new owner with a vision. Don't miss the opportunity to make this beautiful home your own. Schedule a tour today and imagine the possibilities!
Last Agent to Sell the Property
Blackwater Realty License #B23252 Listed on: 06/29/2024
Home Details
Home Type
- Single Family
Est. Annual Taxes
- $339
Year Built
- Built in 1972
Lot Details
- 9,148 Sq Ft Lot
- Lot Dimensions are 83x101x85x110
- Chain Link Fence
- Interior Lot
- Back Yard Fenced and Front Yard
Parking
- 2 Car Direct Access Garage
- Front Facing Garage
- Driveway
Home Design
- Ranch Style House
- Brick Exterior Construction
- Slab Foundation
- Composition Roof
Interior Spaces
- 1,816 Sq Ft Home
- Ceiling Fan
Kitchen
- Eat-In Kitchen
- Electric Oven
- Electric Cooktop
- Dishwasher
- Disposal
Flooring
- Carpet
- Luxury Vinyl Tile
- Vinyl
Bedrooms and Bathrooms
- 3 Bedrooms
- Dual Closets
- 1 Full Bathroom
- Walk-in Shower
Laundry
- Laundry Room
- Washer and Electric Dryer Hookup
Outdoor Features
- Shed
- Rain Gutters
Location
- Property is near a golf course
- City Lot
Schools
- Biloxi High School
Utilities
- Central Heating and Cooling System
- Heating System Uses Natural Gas
- Natural Gas Connected
- Water Heater
- Phone Available
- Cable TV Available
Community Details
- No Home Owners Association
- Sunkist Manor Subdivision
Listing and Financial Details
- Assessor Parcel Number 1209e-02-146.000
Ownership History
Purchase Details
Home Financials for this Owner
Home Financials are based on the most recent Mortgage that was taken out on this home.Similar Homes in Biloxi, MS
Home Values in the Area
Average Home Value in this Area
Purchase History
| Date | Type | Sale Price | Title Company |
|---|---|---|---|
| Warranty Deed | -- | None Listed On Document |
Mortgage History
| Date | Status | Loan Amount | Loan Type |
|---|---|---|---|
| Open | $204,250 | New Conventional |
Property History
| Date | Event | Price | Change | Sq Ft Price |
|---|---|---|---|---|
| 09/04/2024 09/04/24 | Sold | -- | -- | -- |
| 07/19/2024 07/19/24 | Pending | -- | -- | -- |
| 06/29/2024 06/29/24 | For Sale | $219,000 | -- | $121 / Sq Ft |
Tax History Compared to Growth
Tax History
| Year | Tax Paid | Tax Assessment Tax Assessment Total Assessment is a certain percentage of the fair market value that is determined by local assessors to be the total taxable value of land and additions on the property. | Land | Improvement |
|---|---|---|---|---|
| 2024 | $342 | $12,166 | $0 | $0 |
| 2023 | $339 | $12,166 | $0 | $0 |
| 2022 | $339 | $12,166 | $0 | $0 |
| 2021 | $339 | $12,133 | $0 | $0 |
| 2020 | $339 | $11,204 | $0 | $0 |
| 2019 | $339 | $10,589 | $0 | $0 |
| 2018 | $339 | $10,589 | $0 | $0 |
| 2017 | $339 | $10,589 | $0 | $0 |
| 2015 | $371 | $10,879 | $0 | $0 |
| 2014 | -- | $7,500 | $0 | $0 |
| 2013 | -- | $10,879 | $2,875 | $8,004 |
Agents Affiliated with this Home
-
Samantha Mitchell

Seller's Agent in 2024
Samantha Mitchell
Blackwater Realty
(228) 344-2087
122 Total Sales
-
Kelsie Hall
K
Buyer's Agent in 2024
Kelsie Hall
Coastal Realty Group
(228) 280-8026
49 Total Sales
Map
Source: MLS United
MLS Number: 4084190
APN: 1209E-02-146.000
- 2011 Ivy Ct
- 2211 Popps Ferry Rd
- 848 Carolee Cir
- 2099 Rustwood Dr
- 2167 Baywood Dr
- 2208 Popps Ferry Rd
- 2148 Baywood Dr
- 769 Mclane Ln
- 2225 Popps Ferry Rd
- 730 Holly Hills Dr
- 2032 Englewood Dr
- 0 Oleander Ln
- 719 Holly Hills Dr
- 886 On the Green
- 820 Lackland Dr
- 707 Holly Hills Dr
- 2246 Baywood Dr
- 891 Palm Cove
- 2285 Harkness Ct
- 925 Rustwood Dr
