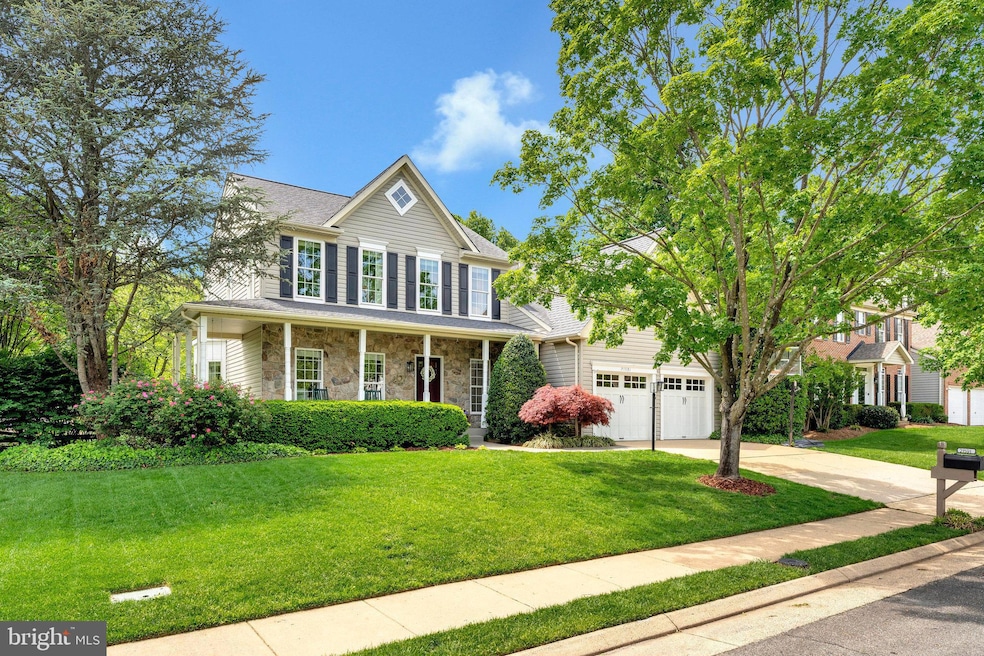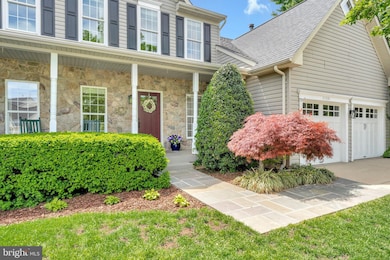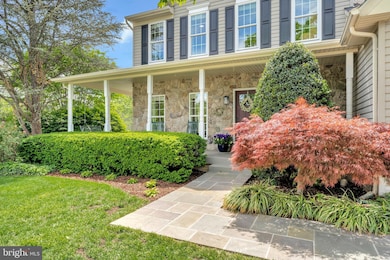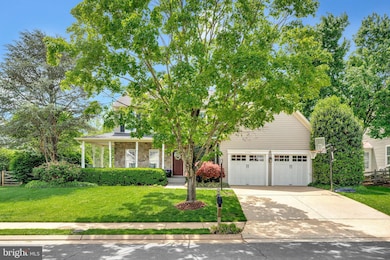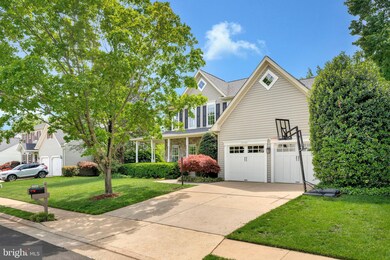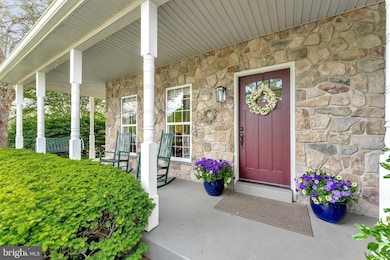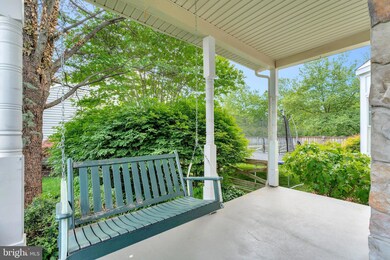
21591 Awbrey Place Broadlands, VA 20148
Highlights
- Fitness Center
- Eat-In Gourmet Kitchen
- Colonial Architecture
- Hillside Elementary School Rated A-
- Open Floorplan
- Wood Flooring
About This Home
As of July 2025**Sellers have an assumable VA loan but need to retain eligibility** Welcome Home to this darling, nearly 3600 SQ FT, stone front colonial in highly sought after Broadlands Community! Centrally located, this exceptional home offers timeless elegance combined with comfort and convenience. You'll love the wrap around front porch and manicured yard. Once inside, you'll find a renovated powder room, formal living & dining room, center staircase and open floor plan combining a warm and inviting sunken family room with wood burning fireplace, and gourmet kitchen featuring SS appliances with gas cooking. Relax or entertain your guests on your spacious deck overlooking a fenced in rear yard and matching storage shed!
Upstairs you'll be wowed by the spacious primary suite with vaulted ceilings, jetted soaking tub and separate frameless shower, dual vanities, and walk-in closet. 3 additional bedrooms, a full bath and an amazing custom laundry room with craft area, utility sink and more storage can also be found on this level. Its a MUST see! Extra storage space and full rec room as well as an additional full bath and 2 bonus rooms in the lower level with a walk-up to rear fenced in yard with shed for additional storage. Roof & Gutters (2016), Windows (2016, 2020), Hot Water Heater (2017), Sump Pump (2019). Close proximity to shopping, restaurants, commuter routes, pools, schools, parks and so much more. Highly Rated by Great Schools: Briar Woods HS Pyramid, Hillside Elementary, Eagle Ridge MS
Home Details
Home Type
- Single Family
Est. Annual Taxes
- $7,487
Year Built
- Built in 1997
Lot Details
- 8,712 Sq Ft Lot
- Landscaped
- Level Lot
- Back Yard Fenced and Front Yard
- Property is zoned PDH3
HOA Fees
- $110 Monthly HOA Fees
Parking
- 2 Car Attached Garage
- 2 Driveway Spaces
- Front Facing Garage
- Garage Door Opener
Home Design
- Colonial Architecture
- Slab Foundation
- Stone Siding
- Vinyl Siding
Interior Spaces
- Property has 3 Levels
- Open Floorplan
- Ceiling Fan
- Wood Burning Fireplace
- Fireplace Mantel
- Family Room Off Kitchen
- Formal Dining Room
- Basement Fills Entire Space Under The House
- Laundry on upper level
Kitchen
- Eat-In Gourmet Kitchen
- Gas Oven or Range
- Built-In Microwave
- Dishwasher
- Kitchen Island
- Disposal
Flooring
- Wood
- Carpet
- Ceramic Tile
Bedrooms and Bathrooms
- 4 Bedrooms
- En-Suite Bathroom
- Walk-In Closet
- Soaking Tub
- Bathtub with Shower
- Walk-in Shower
Schools
- Hillside Elementary School
- Eagle Ridge Middle School
- Briar Woods High School
Utilities
- Forced Air Heating and Cooling System
- Natural Gas Water Heater
- Cable TV Available
Listing and Financial Details
- Tax Lot 43
- Assessor Parcel Number 156489687000
Community Details
Overview
- Association fees include common area maintenance, management, recreation facility, reserve funds, road maintenance, snow removal, trash
- Broadlands HOA
- Broadlands Subdivision, Stockbridge Floorplan
Amenities
- Community Center
Recreation
- Tennis Courts
- Community Basketball Court
- Community Playground
- Fitness Center
- Community Pool
Ownership History
Purchase Details
Home Financials for this Owner
Home Financials are based on the most recent Mortgage that was taken out on this home.Purchase Details
Purchase Details
Home Financials for this Owner
Home Financials are based on the most recent Mortgage that was taken out on this home.Purchase Details
Home Financials for this Owner
Home Financials are based on the most recent Mortgage that was taken out on this home.Similar Homes in the area
Home Values in the Area
Average Home Value in this Area
Purchase History
| Date | Type | Sale Price | Title Company |
|---|---|---|---|
| Deed | $840,000 | First American Title Insurance | |
| Warranty Deed | $840,000 | Attorney | |
| Interfamily Deed Transfer | -- | None Available | |
| Warranty Deed | $714,050 | -- | |
| Deed | $259,460 | Island Title Corp |
Mortgage History
| Date | Status | Loan Amount | Loan Type |
|---|---|---|---|
| Open | $870,240 | VA | |
| Closed | $870,240 | VA | |
| Previous Owner | $460,000 | Stand Alone Refi Refinance Of Original Loan | |
| Previous Owner | $564,000 | New Conventional | |
| Previous Owner | $207,500 | New Conventional |
Property History
| Date | Event | Price | Change | Sq Ft Price |
|---|---|---|---|---|
| 07/15/2025 07/15/25 | Sold | $1,049,000 | 0.0% | $293 / Sq Ft |
| 05/09/2025 05/09/25 | For Sale | $1,049,000 | +24.9% | $293 / Sq Ft |
| 05/28/2021 05/28/21 | Sold | $840,000 | 0.0% | $270 / Sq Ft |
| 04/07/2021 04/07/21 | Pending | -- | -- | -- |
| 04/07/2021 04/07/21 | For Sale | $840,000 | -- | $270 / Sq Ft |
Tax History Compared to Growth
Tax History
| Year | Tax Paid | Tax Assessment Tax Assessment Total Assessment is a certain percentage of the fair market value that is determined by local assessors to be the total taxable value of land and additions on the property. | Land | Improvement |
|---|---|---|---|---|
| 2024 | $7,487 | $865,540 | $308,500 | $557,040 |
| 2023 | $7,270 | $830,910 | $308,500 | $522,410 |
| 2022 | $6,965 | $782,590 | $268,500 | $514,090 |
| 2021 | $6,484 | $661,620 | $223,500 | $438,120 |
| 2020 | $6,461 | $624,290 | $203,500 | $420,790 |
| 2019 | $6,324 | $605,180 | $203,500 | $401,680 |
| 2018 | $6,374 | $587,490 | $178,500 | $408,990 |
| 2017 | $6,345 | $564,020 | $178,500 | $385,520 |
| 2016 | $6,240 | $544,980 | $0 | $0 |
| 2015 | $6,129 | $361,460 | $0 | $361,460 |
| 2014 | $6,022 | $342,900 | $0 | $342,900 |
Agents Affiliated with this Home
-
Jill Hobart

Seller's Agent in 2025
Jill Hobart
Long & Foster
(703) 819-0070
2 in this area
45 Total Sales
-
Aisha Barber

Buyer's Agent in 2025
Aisha Barber
Coldwell Banker (NRT-Southeast-MidAtlantic)
(571) 215-8668
1 in this area
58 Total Sales
-
Bryan Felder

Seller's Agent in 2021
Bryan Felder
Real Broker, LLC
(703) 472-6550
6 in this area
257 Total Sales
-
Sadie McGann

Seller Co-Listing Agent in 2021
Sadie McGann
Real Broker, LLC
(571) 271-7673
6 in this area
109 Total Sales
Map
Source: Bright MLS
MLS Number: VALO2095594
APN: 156-48-9687
- 21526 Golden Autumn Place
- 42864 Sandhurst Ct
- 21424 Glebe View Dr
- 21867 Engleside Place
- 21417 Falling Rock Terrace
- 21344 Rainier Ln
- 21340 Rainier Ln
- 21545 Field Station Terrace
- 42920 Cattail Meadows Place
- 40396 Milford Dr
- 43376 Farringdon Square
- 21659 Frame Square
- 43120 Forest Edge Square
- 43122 Forest Edge Square
- 42712 Mount Auburn Place
- 42911 Park Brooke Ct
- 43288 Farringdon Square
- 21762 Dollis Hill Terrace
- 21756 Dollis Hill Terrace
- 21746 Dollis Hill Terrace
