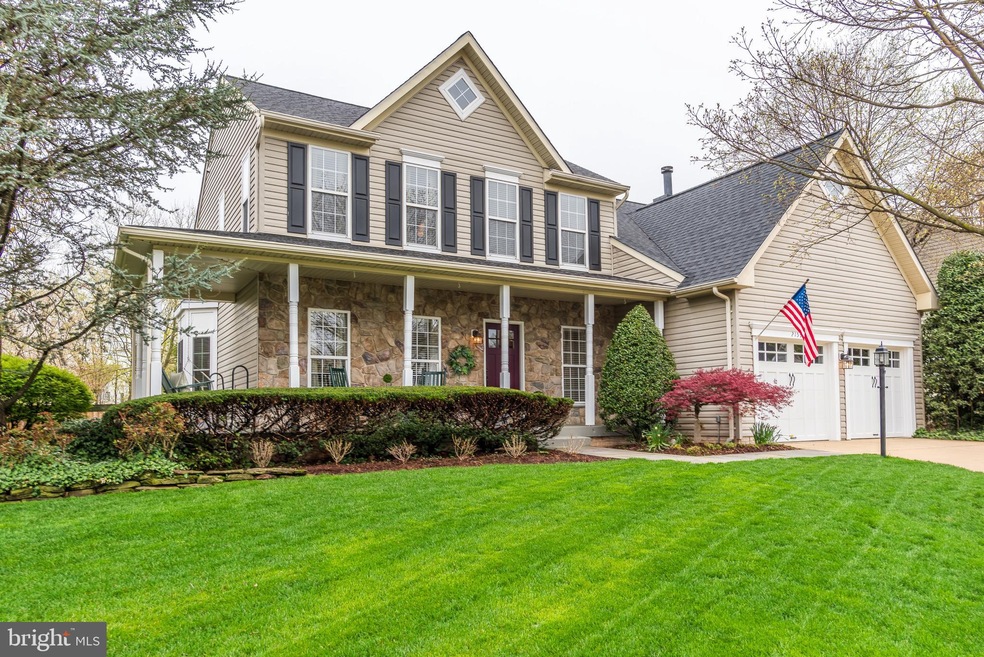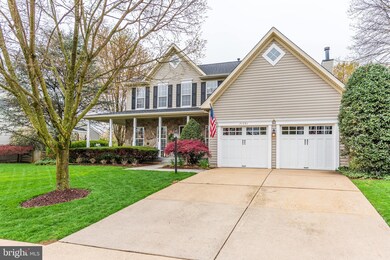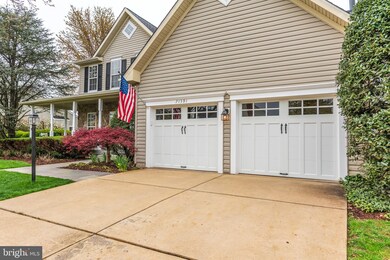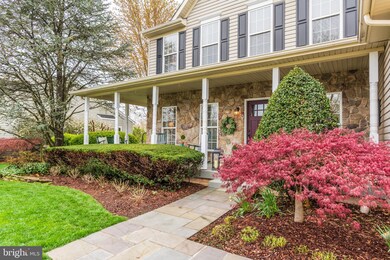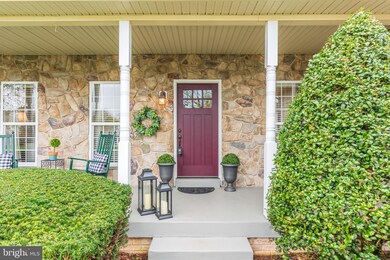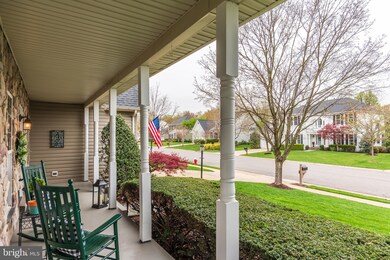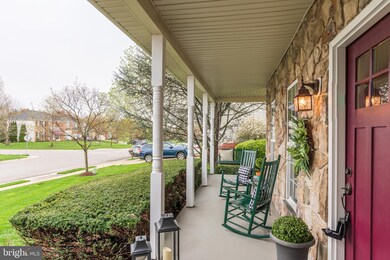
21591 Awbrey Place Broadlands, VA 20148
Highlights
- Colonial Architecture
- Community Pool
- Forced Air Heating and Cooling System
- Hillside Elementary School Rated A-
- 2 Car Attached Garage
- Ceiling Fan
About This Home
As of July 2025For Comp Purposes Only!
Last Agent to Sell the Property
Real Broker, LLC License #0225072052 Listed on: 04/07/2021

Home Details
Home Type
- Single Family
Est. Annual Taxes
- $6,483
Year Built
- Built in 1997
Lot Details
- 8,712 Sq Ft Lot
- Property is in very good condition
- Property is zoned 04
HOA Fees
- $84 Monthly HOA Fees
Parking
- 2 Car Attached Garage
- Front Facing Garage
- Garage Door Opener
Home Design
- Colonial Architecture
- Stone Siding
- Vinyl Siding
Interior Spaces
- Property has 3 Levels
- Ceiling Fan
- Wood Burning Fireplace
- Fireplace Mantel
- Basement Fills Entire Space Under The House
Bedrooms and Bathrooms
- 4 Bedrooms
Utilities
- Forced Air Heating and Cooling System
- Natural Gas Water Heater
Listing and Financial Details
- Tax Lot 43
- Assessor Parcel Number 156489687000
Community Details
Overview
- Broadlands Subdivision
Recreation
- Community Pool
Ownership History
Purchase Details
Home Financials for this Owner
Home Financials are based on the most recent Mortgage that was taken out on this home.Purchase Details
Purchase Details
Home Financials for this Owner
Home Financials are based on the most recent Mortgage that was taken out on this home.Purchase Details
Home Financials for this Owner
Home Financials are based on the most recent Mortgage that was taken out on this home.Similar Homes in the area
Home Values in the Area
Average Home Value in this Area
Purchase History
| Date | Type | Sale Price | Title Company |
|---|---|---|---|
| Deed | $840,000 | First American Title Insurance | |
| Warranty Deed | $840,000 | Attorney | |
| Interfamily Deed Transfer | -- | None Available | |
| Warranty Deed | $714,050 | -- | |
| Deed | $259,460 | Island Title Corp |
Mortgage History
| Date | Status | Loan Amount | Loan Type |
|---|---|---|---|
| Open | $870,240 | VA | |
| Closed | $870,240 | VA | |
| Previous Owner | $460,000 | Stand Alone Refi Refinance Of Original Loan | |
| Previous Owner | $564,000 | New Conventional | |
| Previous Owner | $207,500 | New Conventional |
Property History
| Date | Event | Price | Change | Sq Ft Price |
|---|---|---|---|---|
| 07/15/2025 07/15/25 | Sold | $1,049,000 | 0.0% | $293 / Sq Ft |
| 05/09/2025 05/09/25 | For Sale | $1,049,000 | +24.9% | $293 / Sq Ft |
| 05/28/2021 05/28/21 | Sold | $840,000 | 0.0% | $270 / Sq Ft |
| 04/07/2021 04/07/21 | Pending | -- | -- | -- |
| 04/07/2021 04/07/21 | For Sale | $840,000 | -- | $270 / Sq Ft |
Tax History Compared to Growth
Tax History
| Year | Tax Paid | Tax Assessment Tax Assessment Total Assessment is a certain percentage of the fair market value that is determined by local assessors to be the total taxable value of land and additions on the property. | Land | Improvement |
|---|---|---|---|---|
| 2024 | $7,487 | $865,540 | $308,500 | $557,040 |
| 2023 | $7,270 | $830,910 | $308,500 | $522,410 |
| 2022 | $6,965 | $782,590 | $268,500 | $514,090 |
| 2021 | $6,484 | $661,620 | $223,500 | $438,120 |
| 2020 | $6,461 | $624,290 | $203,500 | $420,790 |
| 2019 | $6,324 | $605,180 | $203,500 | $401,680 |
| 2018 | $6,374 | $587,490 | $178,500 | $408,990 |
| 2017 | $6,345 | $564,020 | $178,500 | $385,520 |
| 2016 | $6,240 | $544,980 | $0 | $0 |
| 2015 | $6,129 | $361,460 | $0 | $361,460 |
| 2014 | $6,022 | $342,900 | $0 | $342,900 |
Agents Affiliated with this Home
-
Jill Hobart

Seller's Agent in 2025
Jill Hobart
Long & Foster
(703) 819-0070
2 in this area
45 Total Sales
-
Aisha Barber

Buyer's Agent in 2025
Aisha Barber
Coldwell Banker (NRT-Southeast-MidAtlantic)
(571) 215-8668
1 in this area
58 Total Sales
-
Bryan Felder

Seller's Agent in 2021
Bryan Felder
Real Broker, LLC
(703) 472-6550
6 in this area
256 Total Sales
-
Sadie McGann

Seller Co-Listing Agent in 2021
Sadie McGann
Real Broker, LLC
(571) 271-7673
6 in this area
109 Total Sales
Map
Source: Bright MLS
MLS Number: VALO434976
APN: 156-48-9687
- 21526 Golden Autumn Place
- 42864 Sandhurst Ct
- 21424 Glebe View Dr
- 21867 Engleside Place
- 21417 Falling Rock Terrace
- 21344 Rainier Ln
- 21340 Rainier Ln
- 21545 Field Station Terrace
- 42920 Cattail Meadows Place
- 40396 Milford Dr
- 43376 Farringdon Square
- 21659 Frame Square
- 43120 Forest Edge Square
- 43122 Forest Edge Square
- 42712 Mount Auburn Place
- 42911 Park Brooke Ct
- 43288 Farringdon Square
- 21762 Dollis Hill Terrace
- 21756 Dollis Hill Terrace
- 21746 Dollis Hill Terrace
