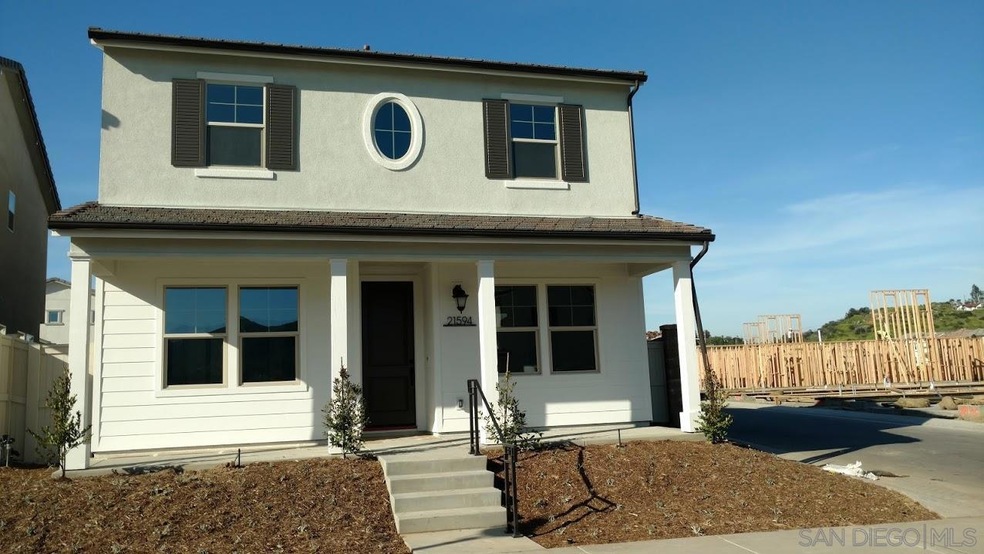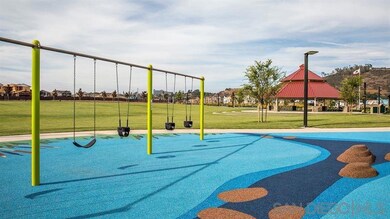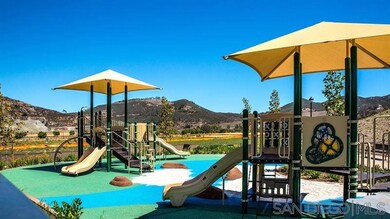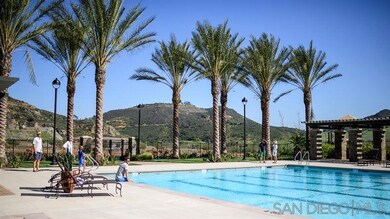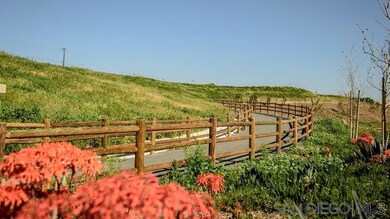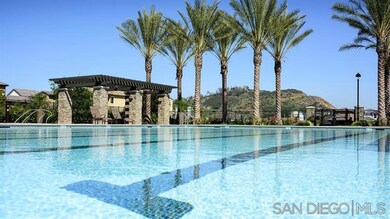
21594 Trail Ridge Dr Escondido, CA 92029
West Ridge NeighborhoodHighlights
- Horse Facilities
- Spa
- Retreat
- San Pasqual High School Rated A-
- Contemporary Architecture
- 2-minute walk to 4th of July Park
About This Home
As of June 2020Seabreeze 15 3AR 21594 Trail Ridge Drive Perfectly placed within Harmony Grove Village, this Farmhouse style home sits on a corner-lot offering more privacy and sun to shine in. The gourmet kitchen design features include White Thermofoil Raised Panel Cabinet with Satin Nickel Knobs, designer upgraded granite with full height custom backsplash, Whirlpool® stainless steel appliances. See supplemental for full details! Including a 5 burner gas cooktop, convection oven, cabinet style microwave and oven, and built-in dishwasher. The bonus room will offer extra space to lounge, play games, craft, and read a favorite book. This home will also include upgraded electrical and full wrap rain gutters and downspouts package. There’s still time to customize, so hurry in before it’s too late! SEABREEZE in the new Master Planned Community of Harmony Grove Village. Country Charm, city close. Visionaries will easily enjoy this extraordinary lifestyle planned for future homeowners. Amenities to include: The Grove Recreation Center with Pool, Spa, Tot-Lot, BBQ’s, covered fireplace, parks, trails, village shops and a future Equestrian Day use facility. Move-In Ready, first floor Bedroom and full bath, dedicated office, Recreation Room, California Room to enjoy outdoor living, Corner location, plus so much more. Includes upgraded designer flooring! Surrounded by open space and close proximity to Elfin Forrest Reserve. New Construction with 10 yr. Builder Statute, Energy efficient gas heat and forced air unit, energy efficient new appliances (all with separate warranty) and water-savings fixtures. Low E-Dual Glazed windows, Tankless Water Heaters, Interior Fire Sprinklers, and Chefs Prep Kitchen Island with full backsplash, upgraded carpet and designer wood tile floors. Main level en-suite bedroom, dedicated office, and open concept floor plan. With a south facing corner location, you will revel in unobstructed views and benefit from all day natural light, and the private entrance finished room over the garage with its many uses, and a California Room to enjoy your outdoor living, what more could one ask for?
Last Agent to Sell the Property
Laura Massas
CalAtlantic Homes License #01114525 Listed on: 04/03/2017
Last Buyer's Agent
Lupe Silva
Heritage Real Estate & Finance License #01298641
Home Details
Home Type
- Single Family
Est. Annual Taxes
- $15,430
Year Built
- Built in 2015
Lot Details
- 4,138 Sq Ft Lot
- Private Streets
- Property is Fully Fenced
- Corner Lot
- Level Lot
- Private Yard
HOA Fees
- $159 Monthly HOA Fees
Parking
- 2 Car Attached Garage
- Alley Access
- Garage Door Opener
Home Design
- Contemporary Architecture
- Concrete Roof
- Stucco Exterior
Interior Spaces
- 2,783 Sq Ft Home
- 2-Story Property
- Awning
- Great Room
- Dining Area
- Home Office
- Bonus Room
- Fire Sprinkler System
Kitchen
- Oven or Range
- <<microwave>>
- Dishwasher
- Disposal
Flooring
- Carpet
- Linoleum
- Tile
Bedrooms and Bathrooms
- 4 Bedrooms
- Retreat
- Main Floor Bedroom
Laundry
- Laundry Room
- Gas Dryer Hookup
Pool
- Spa
- Gas Heated Pool
Schools
- Escondido Union School District Elementary And Middle School
- Escondido Union High School District
Utilities
- Separate Water Meter
- Tankless Water Heater
- Gas Water Heater
- Prewired Cat-5 Cables
- Cable TV Available
Listing and Financial Details
- Assessor Parcel Number 235-580-15-00
- $5,712 annual special tax assessment
Community Details
Overview
- Association fees include common area maintenance
- Harmony Grove Village Association
Amenities
- Community Barbecue Grill
Recreation
- Community Playground
- Community Pool
- Community Spa
- Recreational Area
- Horse Facilities
- Horse Trails
- Trails
Ownership History
Purchase Details
Home Financials for this Owner
Home Financials are based on the most recent Mortgage that was taken out on this home.Purchase Details
Home Financials for this Owner
Home Financials are based on the most recent Mortgage that was taken out on this home.Similar Homes in Escondido, CA
Home Values in the Area
Average Home Value in this Area
Purchase History
| Date | Type | Sale Price | Title Company |
|---|---|---|---|
| Grant Deed | $770,000 | Lawyers Title | |
| Grant Deed | $712,500 | First American Title Hsd |
Mortgage History
| Date | Status | Loan Amount | Loan Type |
|---|---|---|---|
| Open | $150,000 | Unknown | |
| Open | $616,000 | New Conventional | |
| Previous Owner | $498,485 | New Conventional |
Property History
| Date | Event | Price | Change | Sq Ft Price |
|---|---|---|---|---|
| 06/12/2020 06/12/20 | Sold | $770,000 | -2.5% | $251 / Sq Ft |
| 05/13/2020 05/13/20 | Pending | -- | -- | -- |
| 05/06/2020 05/06/20 | For Sale | $789,999 | +10.9% | $257 / Sq Ft |
| 09/08/2017 09/08/17 | Sold | $712,122 | +4.6% | $256 / Sq Ft |
| 07/25/2017 07/25/17 | Pending | -- | -- | -- |
| 04/02/2017 04/02/17 | For Sale | $680,900 | -- | $245 / Sq Ft |
Tax History Compared to Growth
Tax History
| Year | Tax Paid | Tax Assessment Tax Assessment Total Assessment is a certain percentage of the fair market value that is determined by local assessors to be the total taxable value of land and additions on the property. | Land | Improvement |
|---|---|---|---|---|
| 2024 | $15,430 | $825,592 | $243,461 | $582,131 |
| 2023 | $15,078 | $809,405 | $238,688 | $570,717 |
| 2022 | $14,819 | $793,535 | $234,008 | $559,527 |
| 2021 | $14,536 | $777,976 | $229,420 | $548,556 |
| 2020 | $13,966 | $740,891 | $218,484 | $522,407 |
| 2019 | $14,454 | $726,364 | $214,200 | $512,164 |
| 2018 | $11,914 | $712,122 | $210,000 | $502,122 |
| 2017 | $9,379 | $379,500 | $127,500 | $252,000 |
| 2016 | $6,990 | $175,000 | $125,000 | $50,000 |
| 2015 | $1,307 | $107,649 | $107,649 | $0 |
| 2014 | $982 | $81,031 | $81,031 | $0 |
Agents Affiliated with this Home
-
Kamren Arena

Seller's Agent in 2020
Kamren Arena
Realty ONE Group Pacific
(760) 580-0272
1 in this area
23 Total Sales
-
Sam Rasoul

Buyer's Agent in 2020
Sam Rasoul
Compass
(858) 722-7515
119 Total Sales
-
L
Seller's Agent in 2017
Laura Massas
CalAtlantic Homes
-
L
Buyer's Agent in 2017
Lupe Silva
Heritage Real Estate & Finance
Map
Source: San Diego MLS
MLS Number: 170016377
APN: 235-580-15
- 21505 Trail Blazer Ln
- 21446 Trail Blazer Ln
- 2831 Fishers Place
- 21770 Amble Dr
- 2807 California Poppy St
- 2872 Livery Place
- 2964 Hayloft Place
- 2990 Eldenberry St
- 2972 Hayloft Place
- 2984 Hayloft Place
- 21992 Wilgen Rd
- 2605 Kauana Loa Dr
- 0 Country Club Dr Unit NDP2502230
- 0 Country Club Dr Unit 250019307
- 2702 Country Club Dr
- 1365 Oak View Way
- 1917 Tecate Glen
- 2009 Pointer Glen
- 2185 Gibraltar Glen
- 2035 Badger Glen
