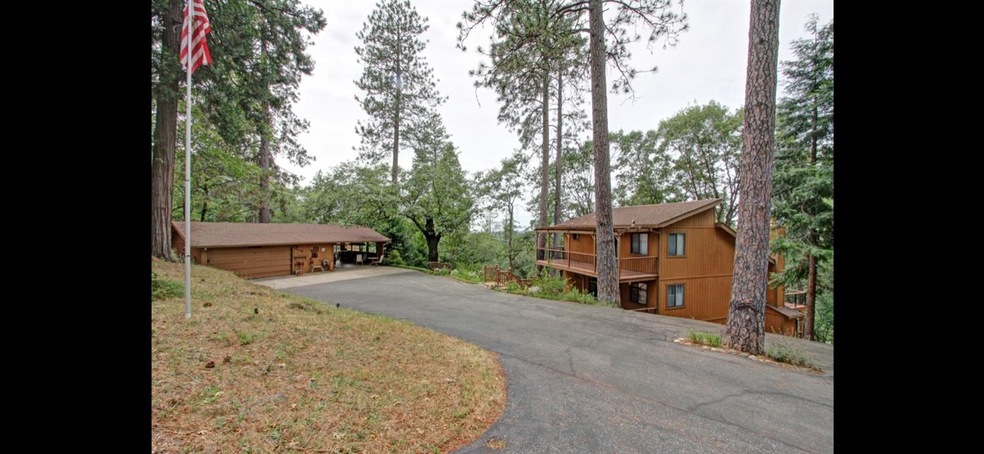
$499,000
- 3 Beds
- 2 Baths
- 1,770 Sq Ft
- 21855 Digger Pine Ln
- Colfax, CA
Welcome to Peaceful Eden Valley! Nestled in one of Colfax's most sought-after neighborhoods just off Placer Hills Road, this beautifully updated 3-bedroom, 2-bathroom home offers the perfect blend of comfort, style, and space. Step inside to discover high-end laminate flooring, fresh paint, and a stunning remodeled kitchen featuring painted cabinets and custom walnut countertops. The open-concept
Amber Johnson Windermere Signature Properties Auburn
