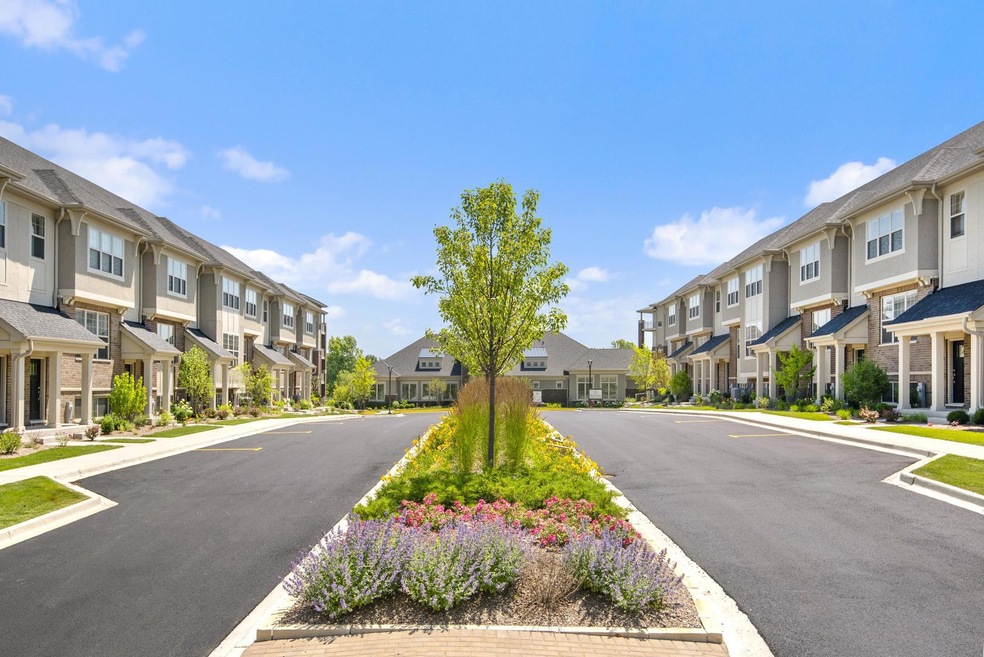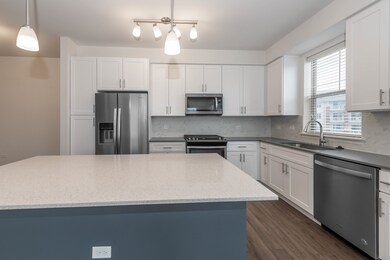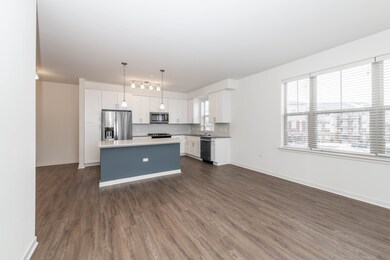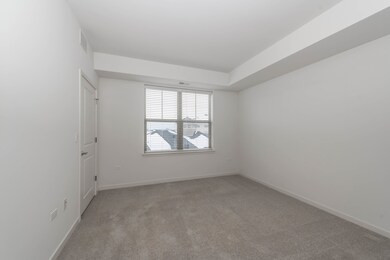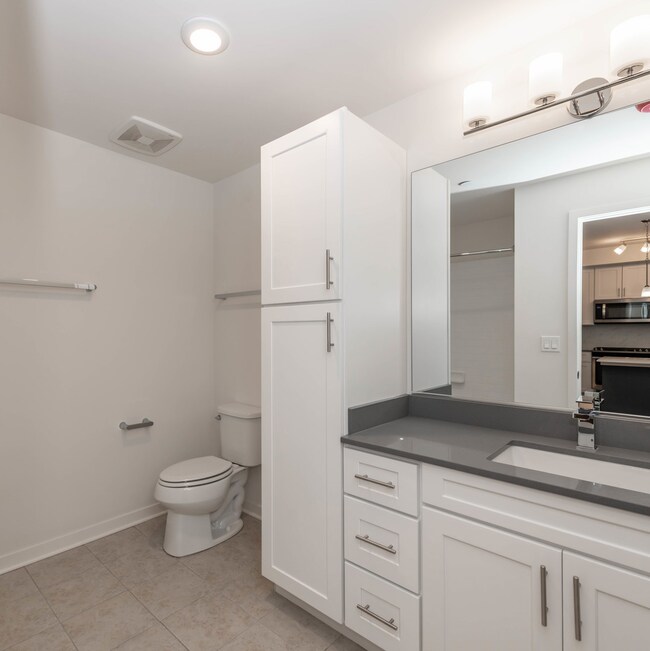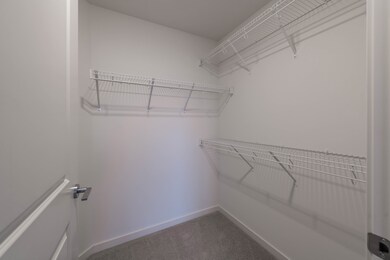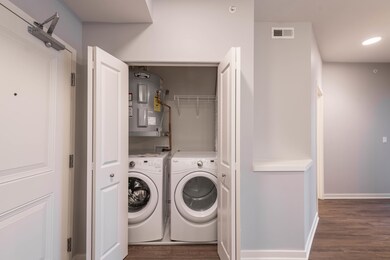21599 W Field Ct Unit 1-311 Deer Park, IL 60010
Highlights
- Fitness Center
- Landscaped Professionally
- Community Pool
- Isaac Fox Elementary School Rated A
- Clubhouse
- Sundeck
About This Home
This is 1 bedroom / 1 bath unit in the DEER PARK CROSSING LUXURY APARTMENTS. Unit features a spacious open layout, with Balconies or patios out door areas. High efficiency appliances, Kitchen with Quarts counter tops, and SS appliances. Amenities include resort style swimming pool with sundeck, fitness center, theater room, dog park, business center, fire pit with lounge area, and package system. An ideal location within walking distance to shopping, dining and entertainment options. DEER PARK CROSSING will be administering the rental requirements to rent this property. Rent Price is Based on a 12 Month lease. Start and end date of lease may affect rent price. **Application fee includes credit review, criminal history check, past rental history, identity confirmation & employment verification. We require photo ID of all prospective occupants over 18 years of age at time of application. **We use a third party credit /criminal report service.This property is professionally managed**
Property Details
Home Type
- Multi-Family
Year Built
- Built in 2015
Lot Details
- Cul-De-Sac
- Landscaped Professionally
Home Design
- Property Attached
- Brick Exterior Construction
- Asphalt Roof
- Concrete Perimeter Foundation
Interior Spaces
- 806 Sq Ft Home
- 4-Story Property
- Ceiling Fan
- Family Room
- Living Room
- Dining Room
- Carpet
- Sump Pump
Kitchen
- Range
- Microwave
- Dishwasher
- Stainless Steel Appliances
- Disposal
Bedrooms and Bathrooms
- 1 Bedroom
- 1 Potential Bedroom
- 1 Full Bathroom
Laundry
- Laundry Room
- Dryer
- Washer
Home Security
- Carbon Monoxide Detectors
- Fire Sprinkler System
Parking
- 1 Parking Space
- Driveway
- Parking Included in Price
Accessible Home Design
- Halls are 36 inches wide or more
- Accessibility Features
- Doors are 32 inches wide or more
- No Interior Steps
Schools
- Isaac Fox Elementary School
- Lake Zurich Middle - S Campus
- Lake Zurich High School
Utilities
- Forced Air Heating and Cooling System
- Heating System Uses Natural Gas
- 200+ Amp Service
Listing and Financial Details
- Property Available on 5/21/25
- Rent includes pool, exterior maintenance, lawn care, snow removal
Community Details
Overview
- 16 Units
- Association Phone (847) 951-3059
Amenities
- Sundeck
- Common Area
- Clubhouse
- Business Center
- Party Room
- Elevator
Recreation
- Fitness Center
- Community Pool
- Park
- Trails
- Bike Trail
Pet Policy
- Dogs and Cats Allowed
Security
- Resident Manager or Management On Site
Map
Source: Midwest Real Estate Data (MRED)
MLS Number: 12371764
- 2365 N Barrington Woods Rd
- 674 W Hillcrest Rd
- 20412 N Rand Rd
- 20420 Rand Rd
- 20406 Rand Rd
- 665 Woodland Rd
- 20565 N Westpark Place Unit 6
- 484 W Haleys Hill Ct
- 1945 N Northumberland Pass
- 31 E Preserve Dr
- 20938 N Buffalo Run
- 20090 N Sunshine Ln
- 20073 N Hazelcrest Rd
- 205 Wicker Dr
- 214 Wicker Dr
- 21019 W Preserve Dr
- 218 E Forest Knoll Dr
- 22374 W Sturm St
- 21061 N Andover Rd
- 22709 W Doncaster Cir
