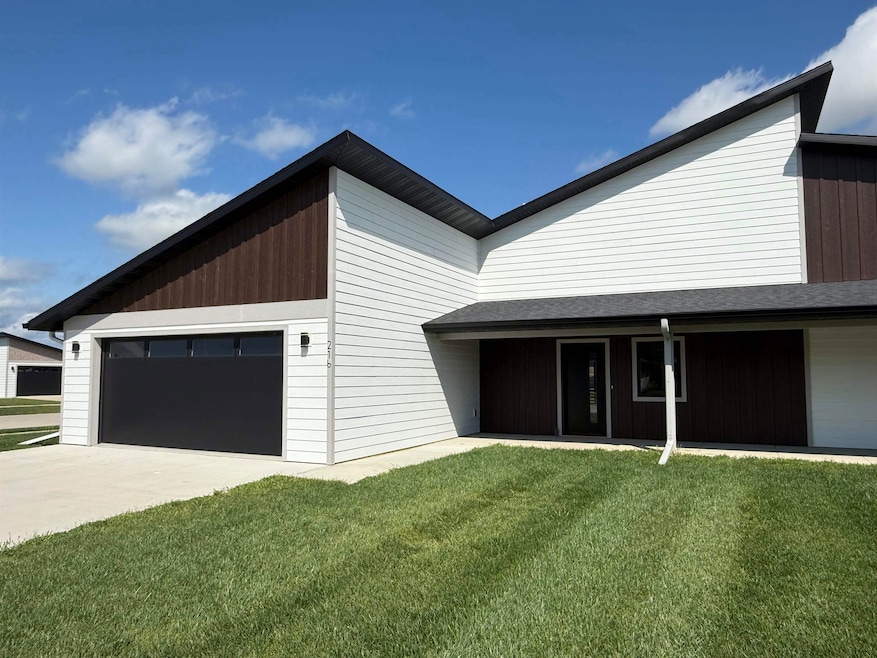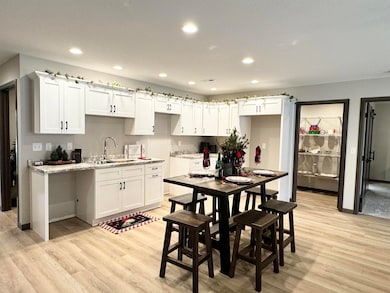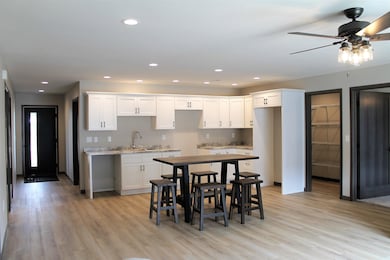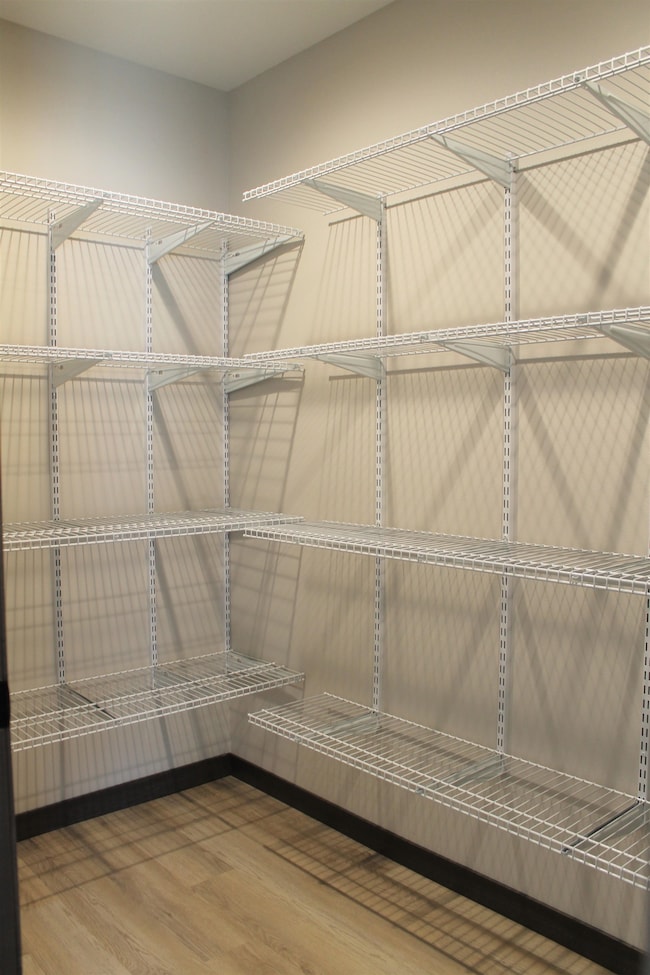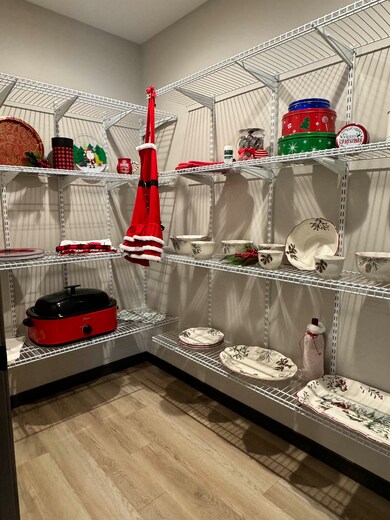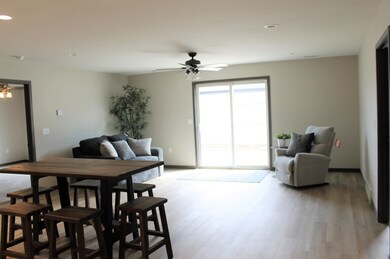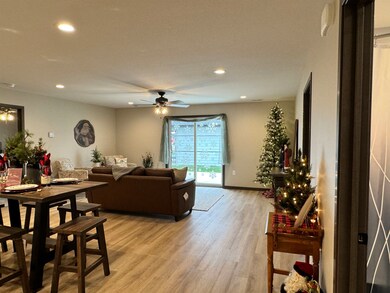216 34th Ave W Spencer, IA 51301
Estimated payment $1,755/month
Highlights
- Under Construction
- Contemporary Architecture
- Porch
- Spencer Middle School Rated 9+
- Vaulted Ceiling
- 2 Car Attached Garage
About This Home
Introducing a stunning new construction home to the market! This 3-Bedroom 2 Bath gem is designed with modern living in mind. With a spacious open floor plan spanning 1,533 finished sq ft this house offers a perfect blend of comfort and style. As you enter you will be greeted by the inviting living area showcasing the seamless flow between the living room, dining space & kitchen. The open layout creates a warm & inclusive atmosphere, perfect for entertaining friends & family. The kitchen is a true highlight, boasting a walk-in pantry that provides ample storage for all your culinary needs. The master bedroom is a peaceful retreat, complete with an en-suite bathroom and a generous walk-in closet. With two additional bedrooms, this home provides plenty of space for a growing family or for those in need of a home office or guest rooms. The attached oversized 2-stall garage ensures convenient parking & storage. Don't miss the opportunity to make this house your dream home. Schedule a showing today and experience the perfect blend of modern design, functionality, & comfort! Westfield Clubhouse offers an an entertaining area complete with a kitchen for you to enjoy with your friends and family or neighborhood gatherings. The basement will be used for storm shelter if needed. There is also a big savings on your annual taxes with the $75,000 - 5-year tax abatement.
Listing Agent
EXIT Realty Midwest- Spencer/Emmetsburg License #S64694 Listed on: 12/01/2022

Property Details
Home Type
- Multi-Family
Est. Annual Taxes
- $3,184
Year Built
- Built in 2022 | Under Construction
Lot Details
- 6,500 Sq Ft Lot
- Lot Dimensions are 65 x 100
- 1 Common Wall
HOA Fees
- $38 Monthly HOA Fees
Parking
- 2 Car Attached Garage
- Driveway
Home Design
- Duplex
- Contemporary Architecture
- Slab Foundation
- Stick Built Home
Interior Spaces
- 1,533 Sq Ft Home
- 1-Story Property
- Vaulted Ceiling
- Ceiling Fan
Bedrooms and Bathrooms
- 3 Bedrooms
- Walk-In Closet
Laundry
- Laundry on main level
- Washer and Dryer Hookup
Outdoor Features
- Patio
- Porch
Utilities
- Forced Air Heating and Cooling System
- Heating System Uses Natural Gas
Community Details
- Westfield By Igl Lot Owners Association
- Westfield Subdivision
Listing and Financial Details
- Home warranty included in the sale of the property
- Assessor Parcel Number 963715230019
Map
Home Values in the Area
Average Home Value in this Area
Tax History
| Year | Tax Paid | Tax Assessment Tax Assessment Total Assessment is a certain percentage of the fair market value that is determined by local assessors to be the total taxable value of land and additions on the property. | Land | Improvement |
|---|---|---|---|---|
| 2025 | $3,184 | $283,560 | $28,600 | $254,960 |
| 2024 | $3,184 | $198,910 | $28,600 | $170,310 |
| 2023 | $46 | $175,790 | $28,600 | $147,190 |
| 2022 | $46 | $2,570 | $2,570 | $0 |
| 2021 | $58 | $2,570 | $2,570 | $0 |
Property History
| Date | Event | Price | List to Sale | Price per Sq Ft |
|---|---|---|---|---|
| 12/01/2022 12/01/22 | For Sale | $275,000 | -- | $179 / Sq Ft |
Purchase History
| Date | Type | Sale Price | Title Company |
|---|---|---|---|
| Warranty Deed | $105,500 | None Listed On Document | |
| Legal Action Court Order | $10,000 | None Available |
Source: Iowa Great Lakes Board of REALTORS®
MLS Number: 221338
APN: 9637-15-230-019
- 212 34th Ave W
- 208 34th Ave W
- 213 34th Ave W
- 209 34th Ave W
- 204 34th Ave W
- 207 34th Ave W
- 114 34th Ave W
- 110 34th Ave W
- 106 34th Ave W
- 303 35th Ave W
- 207 36th Ave W
- 2008 358th St
- 2014 358th St
- 2020 358th St
- 2026 358th St
- 2015 358th St
- 2021 358th St
- 906 Country Club Ln
- 3580 200th Ave
- 1322 Country Club Dr
- 1001 9th St SW
- 819 4th Ave W Unit 1
- 1404 4th Ave SW
- 110 4th St SE
- 1511 S Grand Plaza Dr Unit D
- 600 E 19th St
- 203 E Wilson St
- 201 2nd St SW
- 4150 Sunner Ave
- 3005 Zenith Ave
- 15801 Furman Rd
- 3908 Dorothy's Ln
- 501 18th St
- 1504 Jackson Ave Unit 5
- 172 W Bay Rd Unit B
- 101 Ave a E
- 172 North St Unit 162
- 403 W 3rd St
- 321 N 5th St
- 117 S Rutledge St
