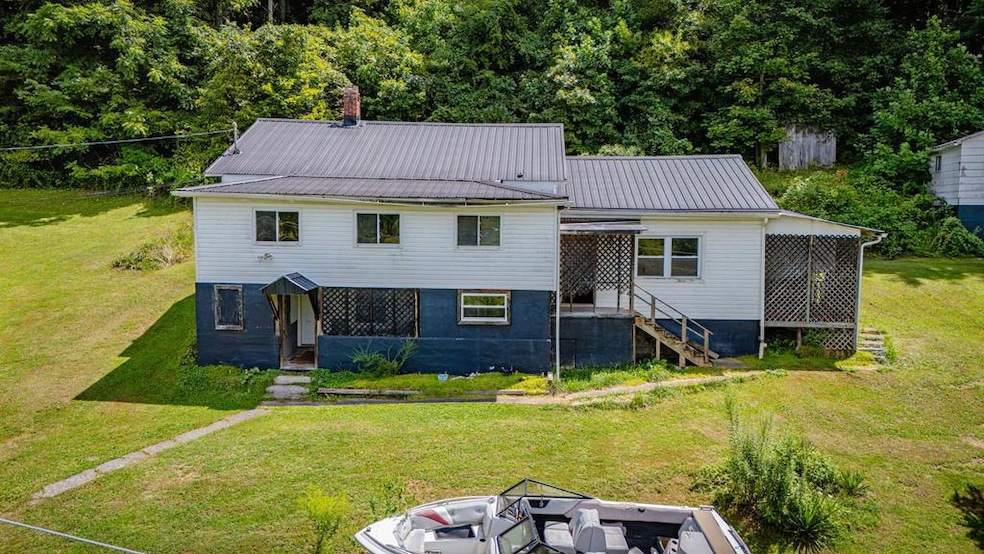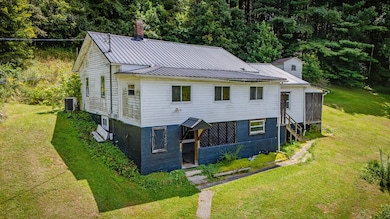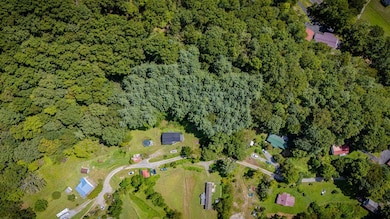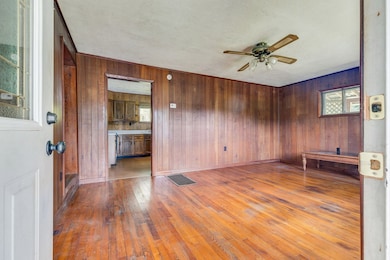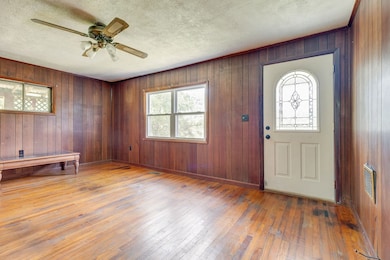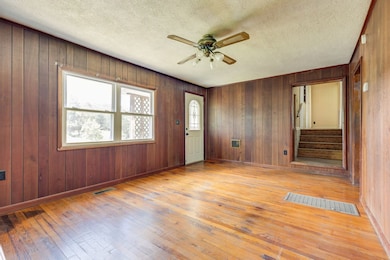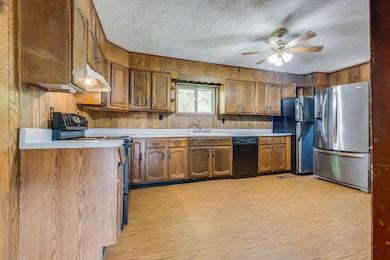216 Asbury Hollow Rd Cedar Bluff, VA 24609
Estimated payment $478/month
Highlights
- Mature Trees
- No HOA
- Paneling
- Traditional Architecture
- Covered Patio or Porch
- Living Room
About This Home
Nestled in the peaceful backwoods of Cedar Bluff, this 1957 home offers the perfect balance of character and comfort. Featuring 3 bedrooms and 2 bathroom, it's an ideal fit for families, first-time buyers, or anyone seeking a quiet retreat. Inside, you'll find beautiful hardwood floors that add warmth and timeless appeal throughout. The inviting kitchen is ready for your family—whether it's weeknight dinners or weekend gatherings, this space is designed for both functionality and charm. Just a few miles from town, you'll enjoy the privacy of a country setting while still being close to everyday conveniences. With its classic style and welcoming feel, this home is a wonderful opportunity to create lasting memories in a place you'll truly love.
Listing Agent
Cedar Realty Group Brokerage Phone: 2764159445 License #0225267980 Listed on: 08/19/2025
Home Details
Home Type
- Single Family
Est. Annual Taxes
- $426
Year Built
- Built in 1957
Lot Details
- 2.03 Acre Lot
- Steep Slope
- Cleared Lot
- Mature Trees
Home Design
- Traditional Architecture
- Block Foundation
- Fire Rated Drywall
- Metal Roof
- Vinyl Siding
Interior Spaces
- 1,300 Sq Ft Home
- 1-Story Property
- Paneling
- Ceiling Fan
- Insulated Windows
- Living Room
- Fire and Smoke Detector
Kitchen
- Range Hood
- Dishwasher
Flooring
- Carpet
- Vinyl
Bedrooms and Bathrooms
- 3 Bedrooms
- Bathroom on Main Level
- 2 Full Bathrooms
Unfinished Basement
- Partial Basement
- Interior and Exterior Basement Entry
- Laundry in Basement
Parking
- Gravel Driveway
- Open Parking
Outdoor Features
- Covered Patio or Porch
- Outbuilding
Schools
- Cedar Bluff Elementary School
- Richlands Middle School
- Richlands High School
Utilities
- Central Heating and Cooling System
- Natural Gas Not Available
- Electric Water Heater
- Septic Tank
- High Speed Internet
Community Details
- No Home Owners Association
Listing and Financial Details
- Tax Lot 33-42
Map
Home Values in the Area
Average Home Value in this Area
Tax History
| Year | Tax Paid | Tax Assessment Tax Assessment Total Assessment is a certain percentage of the fair market value that is determined by local assessors to be the total taxable value of land and additions on the property. | Land | Improvement |
|---|---|---|---|---|
| 2023 | $363 | $62,500 | $10,000 | $52,500 |
| 2022 | $363 | $62,500 | $10,000 | $52,500 |
| 2021 | $363 | $62,500 | $10,000 | $52,500 |
| 2020 | $363 | $62,500 | $10,000 | $52,500 |
| 2019 | $363 | $62,500 | $10,000 | $52,500 |
| 2018 | $355 | $62,500 | $10,000 | $52,500 |
| 2017 | $355 | $64,500 | $12,000 | $52,500 |
| 2016 | -- | $64,500 | $12,000 | $52,500 |
| 2015 | -- | $64,500 | $12,000 | $52,500 |
| 2014 | -- | $64,500 | $12,000 | $52,500 |
| 2013 | -- | $64,500 | $12,000 | $52,500 |
Property History
| Date | Event | Price | List to Sale | Price per Sq Ft |
|---|---|---|---|---|
| 08/19/2025 08/19/25 | For Sale | $84,000 | -- | $65 / Sq Ft |
Purchase History
| Date | Type | Sale Price | Title Company |
|---|---|---|---|
| Deed | -- | None Available |
Source: Southwest Virginia Association of REALTORS®
MLS Number: 103065
APN: 107B-01-0033-0042
- TBD Rd
- TBD Tbd ( Back 1274 ) Indian Creek Rd
- 695 Perkins Hollow Rd
- 201 Enterprise St
- 220 220 Easy St
- 313 Brown Bottom Ln
- 0 Bailey Rd
- 721 Pond St
- 624&638 Baptist Valley Rd
- 106 Willow Springs Rd
- TBD Willow Springs Rd
- 334 Old Kentucky Turnpike
- 153 Ashley St
- 1125 Cedar Valley Dr
- 261 Fair St
- 428 Westview St
- TBD Fill St
- 695 Thru Dr
- 772 Thru Dr
- TBD Hurt Buggy Rd
- 106 Blackwood Ct
- 110 Vincent Ln
- 159 Jeffersonville St
- 1388 Adria Rd
- 159 Rd Unit 4
- 181 Barnett Dr Unit . B
- 224 Wausau St
- 107 Carolina Ave Unit B
- 216 Caroline Dr
- 327 A 327 Sulphur Springs Rd
- 327 B 327 Sulphur Springs Rd
- 1802 Marion Manor Dr Unit F2
- 1811 Marion Manor Dr Unit F11
- 148 River St Unit 1
- 1421 N Main St Unit 6
- 1421 N Main St Unit 5
- 3980-4145 Slate Creek Rd
- 20 Hobart St
- 130-200 Barnwood Dr
