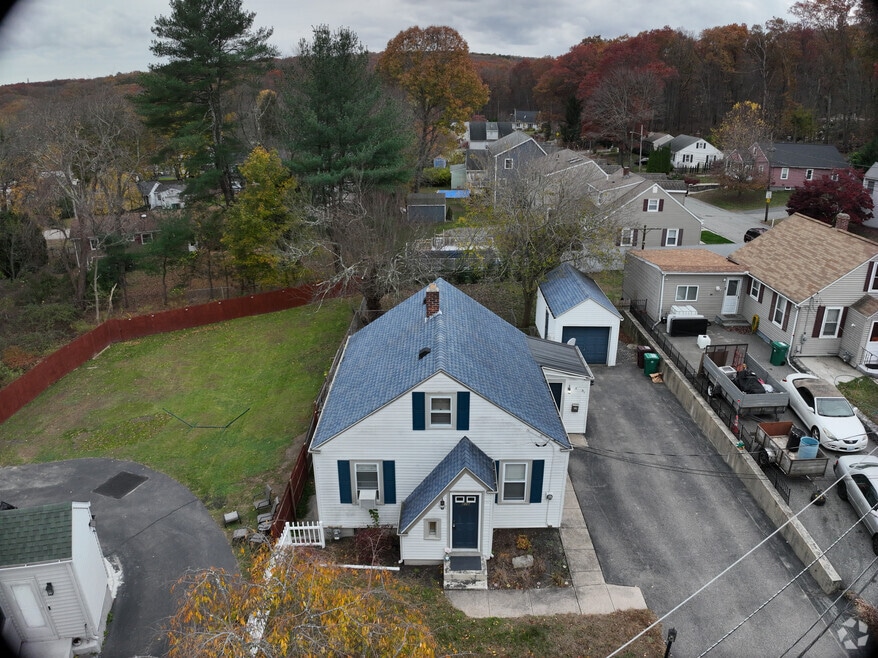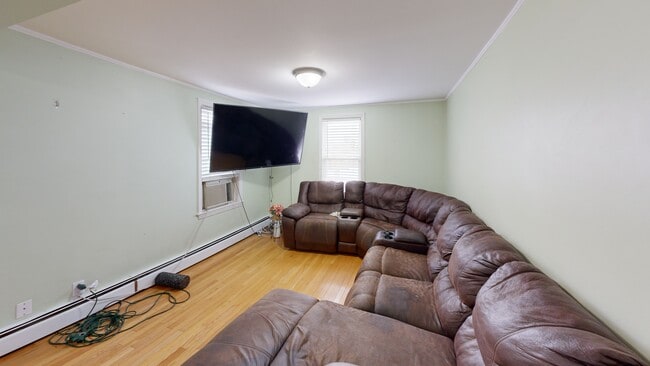
216 Bertenshaw Rd Woonsocket, RI 02895
Bernon District NeighborhoodEstimated payment $2,234/month
Highlights
- Hot Property
- Wood Flooring
- 1 Car Detached Garage
- Cape Cod Architecture
- Mud Room
- Bathtub with Shower
About This Home
Time to own in Woonsocket! This Cape home located in the Bernon district is ready for you to call it your own. Main bedroom, living room, dining area, full bathroom and mudroom on the first level. Kitchen was recently updated with granite countertops and tiled back splash. Additional updates include marble shower in full bathroom. Tiling, wall to wall carpeting and hardwood floors throughout. Two bedrooms located on the 2nd level. Unique epoxy stairs lead to the partially finished basement with recess lighting that can be used as a recreational room, gym or office space. 2nd room in basement provides additional storage with washer/dryer. Entertain guests in front of the firepit or enjoy the backyard for a BBQ. Lower level outside space has endless possibilities. Ample parking for several cars with both a driveway and garage. Come to Woonsocket to see this home for yourself! Home is SOLD AS IS.
Home Details
Home Type
- Single Family
Est. Annual Taxes
- $3,632
Year Built
- Built in 1945
Lot Details
- 6,974 Sq Ft Lot
- Fenced
- Property is zoned R2
Parking
- 1 Car Detached Garage
- Driveway
Home Design
- Cape Cod Architecture
- Vinyl Siding
- Concrete Perimeter Foundation
- Plaster
Interior Spaces
- 1-Story Property
- Mud Room
- Family Room
- Storage Room
- Utility Room
Kitchen
- Oven
- Range
- Dishwasher
Flooring
- Wood
- Carpet
- Ceramic Tile
- Vinyl
Bedrooms and Bathrooms
- 3 Bedrooms
- 1 Full Bathroom
- Bathtub with Shower
Laundry
- Dryer
- Washer
Partially Finished Basement
- Basement Fills Entire Space Under The House
- Interior and Exterior Basement Entry
Utilities
- No Cooling
- Heating System Uses Gas
- Baseboard Heating
- 100 Amp Service
- Water Heater
- Cable TV Available
Listing and Financial Details
- Tax Lot 029
- Assessor Parcel Number 216BERTENSHAWROADWOON
3D Interior and Exterior Tours
Map
Home Values in the Area
Average Home Value in this Area
Tax History
| Year | Tax Paid | Tax Assessment Tax Assessment Total Assessment is a certain percentage of the fair market value that is determined by local assessors to be the total taxable value of land and additions on the property. | Land | Improvement |
|---|---|---|---|---|
| 2024 | $3,632 | $249,800 | $94,700 | $155,100 |
| 2023 | $3,492 | $249,800 | $94,700 | $155,100 |
| 2022 | $3,492 | $249,800 | $94,700 | $155,100 |
| 2021 | $3,631 | $152,900 | $59,600 | $93,300 |
| 2020 | $3,670 | $152,900 | $59,600 | $93,300 |
| 2018 | $3,682 | $152,900 | $59,600 | $93,300 |
| 2017 | $3,480 | $115,600 | $46,500 | $69,100 |
| 2016 | $3,681 | $115,600 | $46,500 | $69,100 |
| 2015 | $4,229 | $115,600 | $46,500 | $69,100 |
| 2014 | $4,151 | $115,500 | $51,200 | $64,300 |
Property History
| Date | Event | Price | List to Sale | Price per Sq Ft | Prior Sale |
|---|---|---|---|---|---|
| 10/24/2025 10/24/25 | For Sale | $369,000 | +34.2% | $211 / Sq Ft | |
| 10/28/2021 10/28/21 | Sold | $275,000 | +5.8% | $192 / Sq Ft | View Prior Sale |
| 09/28/2021 09/28/21 | Pending | -- | -- | -- | |
| 09/08/2021 09/08/21 | For Sale | $259,900 | -- | $181 / Sq Ft |
Purchase History
| Date | Type | Sale Price | Title Company |
|---|---|---|---|
| Warranty Deed | $275,000 | None Available | |
| Warranty Deed | $275,000 | None Available | |
| Warranty Deed | $150,000 | -- | |
| Deed | $132,000 | -- | |
| Warranty Deed | $83,000 | -- | |
| Warranty Deed | $150,000 | -- | |
| Deed | $132,000 | -- | |
| Warranty Deed | $83,000 | -- |
Mortgage History
| Date | Status | Loan Amount | Loan Type |
|---|---|---|---|
| Open | $270,019 | FHA | |
| Closed | $270,019 | FHA | |
| Previous Owner | $19,000 | No Value Available | |
| Previous Owner | $120,000 | New Conventional |
About the Listing Agent

Lisa Green-Browne, your Dorchester REALTOR®, can help you find your perfect home. Learn about Dorchester neighborhoods, find your ideal home in the greater Boston area or visit properties in the North or South Shores. Lisa’s goal is to make sure you find your dream home
As a current resident of Boston, Lisa is fully aware of the current market trends and what it takes to get a great deal on a listing or get top dollar for your current home. When it comes to getting the job done right,
Lisa's Other Listings
Source: State-Wide MLS
MLS Number: 1398680
APN: WOON-000031A-000020-000026
- 191 Fairfield Ave
- 64 Fairfield Ave
- 32 Wade Rd
- 508 Jillson Ave
- 0 Hillview St
- 378 Gauthier Dr
- 360 Gauthier Dr
- 304 Getchell Ave
- 0 Irving Lot 206 Ave Unit 1397321
- 41 Verdun St
- 503 Manville Rd
- 39 Louise St
- 25 Jillson Ave
- 0 Irving Lot 192 Ave Unit 1383138
- 0 Irving Lot 191 Ave Unit 1383135
- 315 Bennett St
- 199 Roberts St
- 219 Crawford St
- 106 Knight St
- 216 Maple St
- 490 Manville Rd
- 818 Bernon St
- 32 Jackson St
- 244 Paradis Ave Unit 2
- 455 Carrington Ave Unit 3
- 455 Carrington Ave Unit 1R
- 2 Booth Pond Way
- 126 Welles St Unit 1st Fl
- 309 Carrington Ave Unit 2
- 392 Carrington Ave
- 77 Manville Rd Unit 3R
- 89 Hamlet Ave Unit 89 hamlet Ave
- 37 Richelieu St Unit 1
- 370 Park Place Unit 3
- 99 Allen St Unit 207
- 41 Hebert Ave Unit 1
- 275 Eddie Dowling Hwy
- 224 Providence St
- 138 Hebert Ave Unit 2
- 578 Elm St Unit 3






