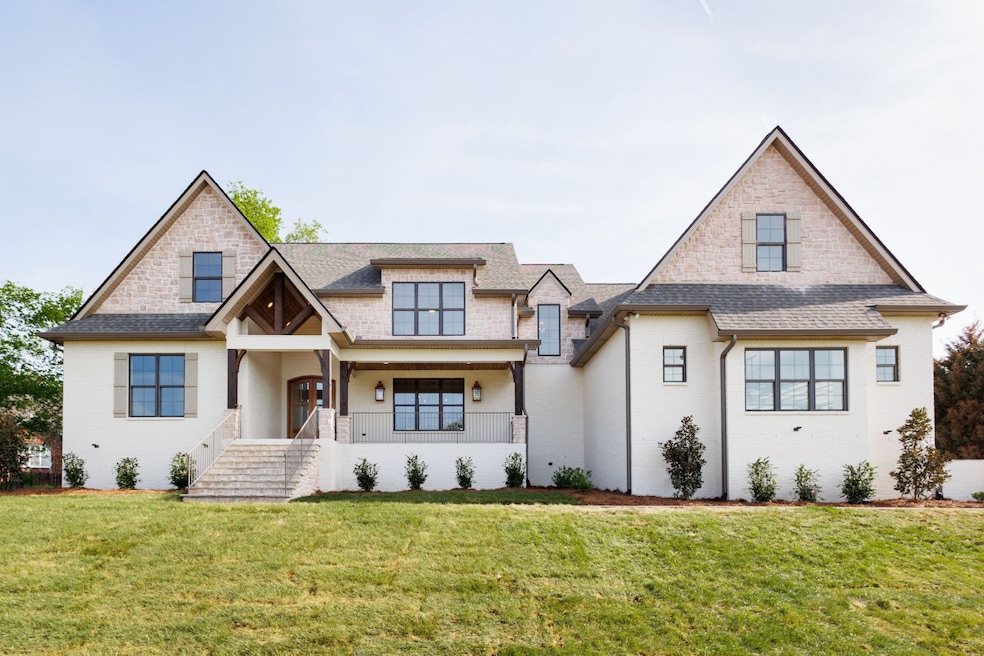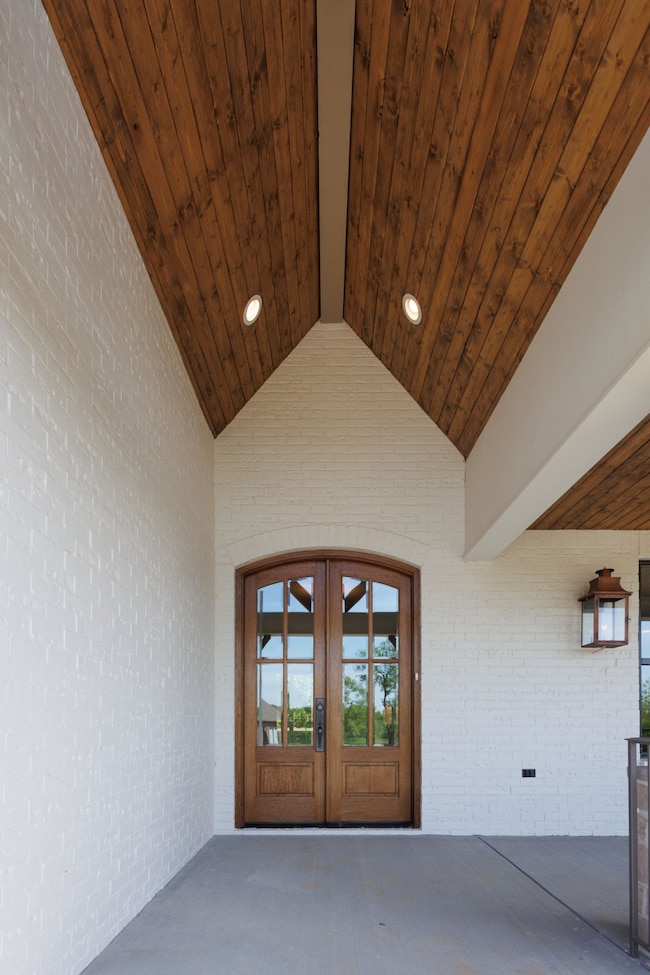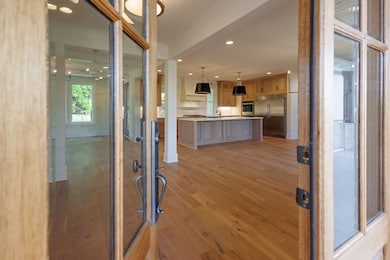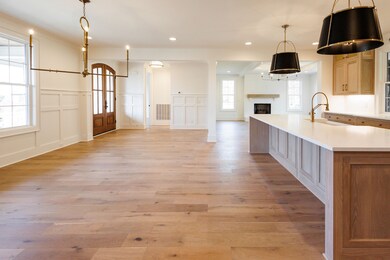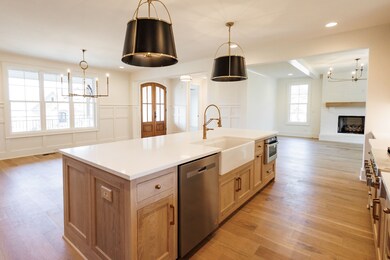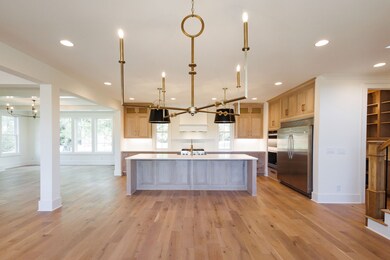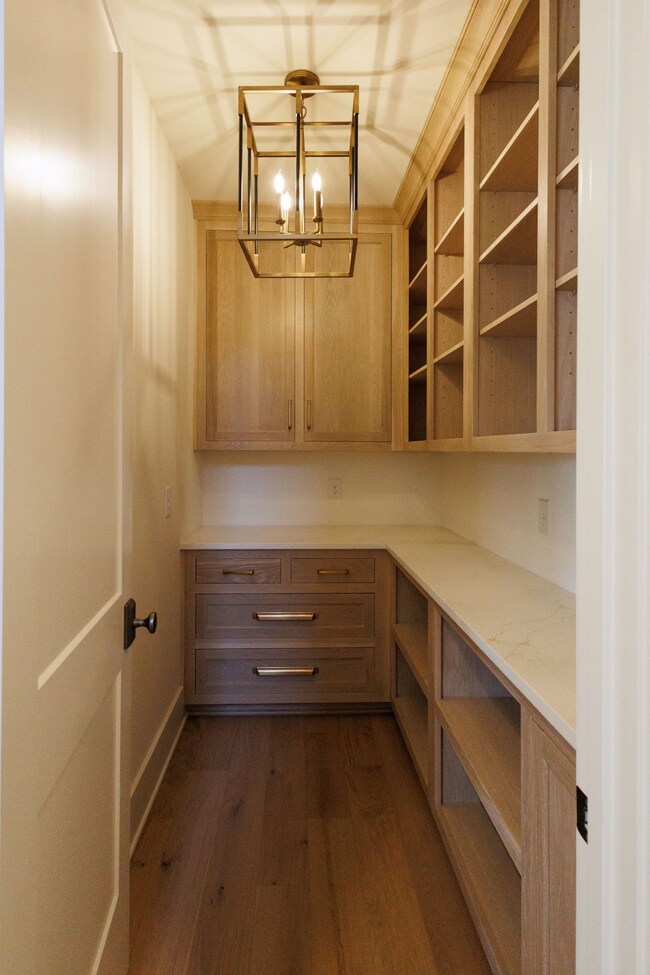
216 Breckenridge Glen Dr Mt. Juliet, TN 37122
Highlights
- 1.41 Acre Lot
- 1 Fireplace
- <<doubleOvenToken>>
- Rutland Elementary School Rated A
- No HOA
- Cooling Available
About This Home
As of March 2025Just in time for the holidays! Beautifully constructed home in Mt. Juliet built by Stewart Knowles Construction. Perfect open floorplan for entertaining friends and family all year round! Lots of great storage on the second floor. This home has everything you want and MORE! Builder offering $25,000 in concessions towards buyers closing cost, rate buy down, or realtor commission. Pictures are from previous build.
Last Agent to Sell the Property
SKC Homes, LLC Brokerage Phone: 6158287520 License #336492 Listed on: 07/23/2024
Last Buyer's Agent
SKC Homes, LLC Brokerage Phone: 6158287520 License #336492 Listed on: 07/23/2024
Home Details
Home Type
- Single Family
Est. Annual Taxes
- $644
Year Built
- Built in 2024
Lot Details
- 1.41 Acre Lot
Parking
- 3 Car Garage
Home Design
- Brick Exterior Construction
- Stone Siding
Interior Spaces
- 3,850 Sq Ft Home
- Property has 2 Levels
- 1 Fireplace
- Crawl Space
- <<doubleOvenToken>>
Flooring
- Carpet
- Tile
Bedrooms and Bathrooms
- 4 Bedrooms | 2 Main Level Bedrooms
Schools
- Gladeville Elementary School
- Gladeville Middle School
- Wilson Central High School
Utilities
- Cooling Available
- Central Heating
- STEP System includes septic tank and pump
Community Details
- No Home Owners Association
- Breckenridge Glen Two Subdivision
Listing and Financial Details
- Tax Lot 5
- Assessor Parcel Number 098E D 00500 000
Ownership History
Purchase Details
Home Financials for this Owner
Home Financials are based on the most recent Mortgage that was taken out on this home.Purchase Details
Home Financials for this Owner
Home Financials are based on the most recent Mortgage that was taken out on this home.Similar Homes in the area
Home Values in the Area
Average Home Value in this Area
Purchase History
| Date | Type | Sale Price | Title Company |
|---|---|---|---|
| Warranty Deed | $1,300,000 | None Listed On Document | |
| Warranty Deed | $389,900 | Birthright Title |
Mortgage History
| Date | Status | Loan Amount | Loan Type |
|---|---|---|---|
| Open | $800,000 | New Conventional | |
| Previous Owner | $939,200 | New Conventional |
Property History
| Date | Event | Price | Change | Sq Ft Price |
|---|---|---|---|---|
| 03/21/2025 03/21/25 | Sold | $1,300,000 | 0.0% | $338 / Sq Ft |
| 07/31/2024 07/31/24 | Pending | -- | -- | -- |
| 07/23/2024 07/23/24 | For Sale | $1,300,000 | -- | $338 / Sq Ft |
Tax History Compared to Growth
Tax History
| Year | Tax Paid | Tax Assessment Tax Assessment Total Assessment is a certain percentage of the fair market value that is determined by local assessors to be the total taxable value of land and additions on the property. | Land | Improvement |
|---|---|---|---|---|
| 2024 | $644 | $33,750 | $33,750 | -- |
Agents Affiliated with this Home
-
Erin Williams

Seller's Agent in 2025
Erin Williams
SKC Homes, LLC
(615) 828-7520
7 in this area
53 Total Sales
-
Hannah Hulsey
H
Seller Co-Listing Agent in 2025
Hannah Hulsey
SKC Homes, LLC
(615) 784-3330
10 in this area
47 Total Sales
Map
Source: Realtracs
MLS Number: 2682592
APN: 098E-D-005.00
- 217 Breckenridge Glen Dr
- 2208 Chadwick Ct
- 517 Burnett Rd
- 106 W Cassa Way
- 108 W Cassa Way
- 128 W Cassa Way
- 124 W Cassa Way
- 120 W Cassa Way
- 131 W Cassa Way
- 133 W Cassa Way
- 130 W Cassa Way
- 118 W Cassa Way
- 121 W Cassa Way
- 117 W Cassa Way
- 115 W Cassa Way
- 113 W Cassa Way
- 111 W Cassa Way
- 107 W Cassa Way
- 107 W Cassa Way
- 107 W Cassa Way
