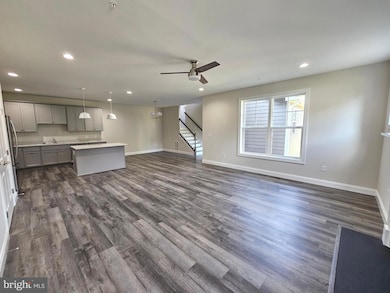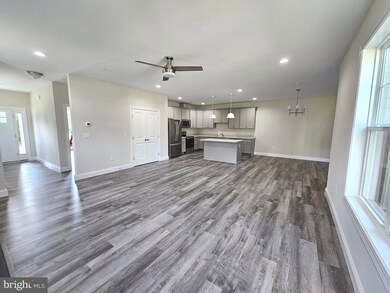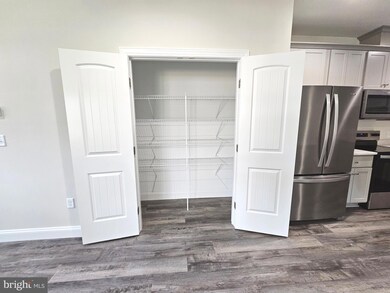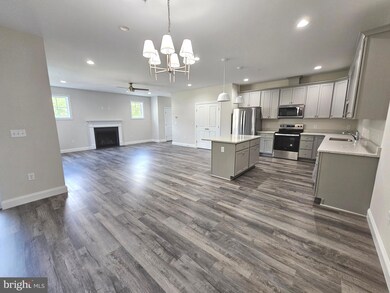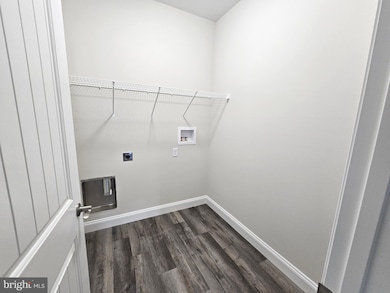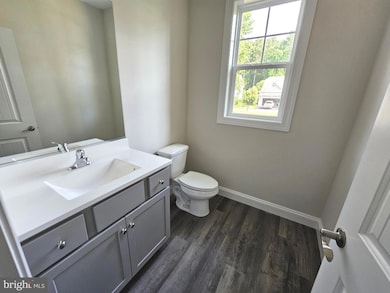216 Chandler St Milton, DE 19968
Highlights
- New Construction
- Gourmet Kitchen
- Coastal Architecture
- H.O. Brittingham Elementary School Rated A-
- Open Floorplan
- 5-minute walk to Milton Memorial Park
About This Home
This 3 bedroom, 2 .5 Bath home with large loft. Located in the private community of Preserve on the Broadkill these homes are steps away from Downtown Milton, the park, boat ramp/marina and more. You will find Hardie Plank exterior siding for low maintenance. Inside you have Luxury Vinyl Plank, updated gourmet kitchen with countertops and Wolf Cabinets. The first level also offers a large living room with gas fireplaces, a primary suite with tray ceilings, large walk in closet, bathroom with dual vanity and walk in shower. Upstairs you have 2 additional bedrooms and full bath with a large loft for extra room for entertaining. Out back will consist of a large patio and connected 2 car garage for rear entry access.
Townhouse Details
Home Type
- Townhome
Est. Annual Taxes
- $1,910
Year Built
- Built in 2024 | New Construction
Lot Details
- 5,227 Sq Ft Lot
- Property is in excellent condition
HOA Fees
- $33 Monthly HOA Fees
Parking
- 2 Car Attached Garage
- Rear-Facing Garage
- Garage Door Opener
- Driveway
Home Design
- Semi-Detached or Twin Home
- Coastal Architecture
- Contemporary Architecture
- Blown-In Insulation
- Architectural Shingle Roof
- Cement Siding
- Stick Built Home
- Asphalt
Interior Spaces
- 2,605 Sq Ft Home
- Property has 2 Levels
- Open Floorplan
- Recessed Lighting
- Gas Fireplace
- Crawl Space
- Laundry on lower level
Kitchen
- Gourmet Kitchen
- Kitchen Island
- Upgraded Countertops
- Instant Hot Water
Flooring
- Carpet
- Ceramic Tile
- Luxury Vinyl Plank Tile
Bedrooms and Bathrooms
- Walk-In Closet
Schools
- Cape Henlopen High School
Utilities
- Zoned Heating and Cooling
- Heat Pump System
Listing and Financial Details
- Residential Lease
- Security Deposit $2,700
- Tenant pays for all utilities
- No Smoking Allowed
- 12-Month Min and 24-Month Max Lease Term
- Available 3/18/25
- Assessor Parcel Number 235-14.00-593.00
Community Details
Overview
- Built by U & I Builders
- Preserve On The Broadkill Subdivision
Pet Policy
- Limit on the number of pets
- Breed Restrictions
Map
Source: Bright MLS
MLS Number: DESU2081444
APN: 235-14.00-593.00
- 219 Chandler St
- 214 Ridge Rd
- 330 Behringer Ave
- 111 Broad St
- 117 Broad St
- 119 Broad St
- 206 S Bay Shore Lot 1b Dr
- 406 Boxwood St
- 302 Walnut St
- 411 Sussex St
- 105 Atlantic St
- 310 Holland St
- 109 Hazzard Ln
- 503 Mulberry St
- 120 Tobin Dr Unit 120
- 24700 Broadkill Rd
- 14300 Morris Ave
- 601 Mulberry St
- 513 Federal St
- 439 Rudder Ln
- 401 Sussex St
- 609 Grove Cir
- 103 Mulberry St
- 28487 Hawthorne Trail
- 16670 Gravel Hill Rd
- 14679 Coastal Hwy
- 27145 Buckskin Trail
- 26017 Starboard Dr
- 16894 Beulah Blvd
- 18568 Emerson Way
- 29528 Fieldstone Dr
- 24103 Harvest Cir
- 16406 Stormy Way
- 21033 Weston Willows Ave
- 18942 Sand Hill Rd
- 11643 Diamond Ln
- 16258 John Rowland Trail
- 16335 Abraham Potter Run Unit 103
- 19372 Hummingbird Rd
- 31171 Mills Chase Dr Unit 21

