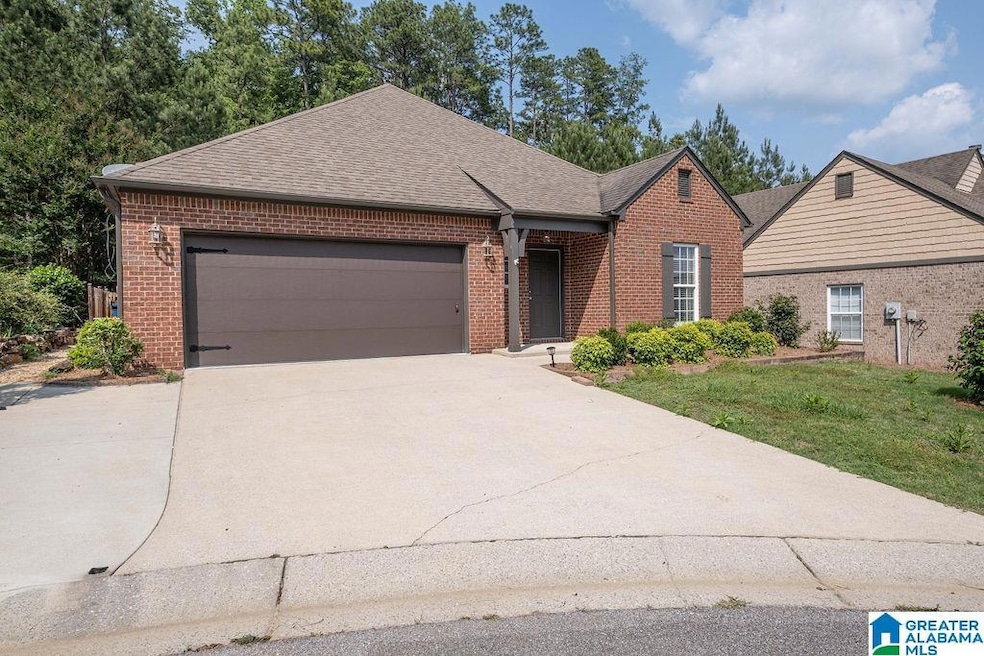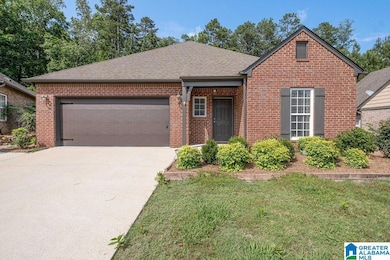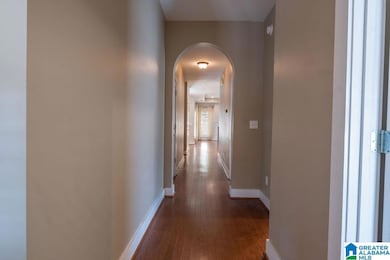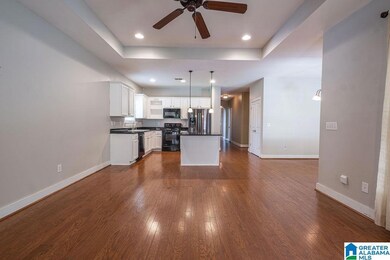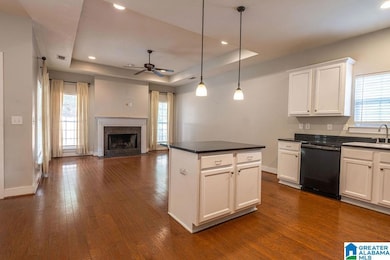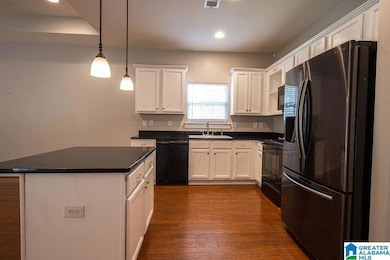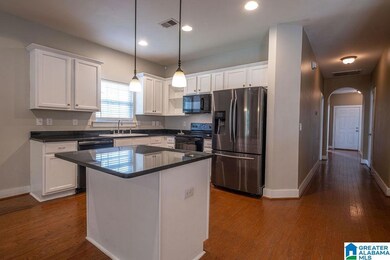216 Chesser Way Chelsea, AL 35043
Highlights
- Stone Countertops
- Covered patio or porch
- Tray Ceiling
- Chelsea Park Elementary School Rated A-
- Attached Garage
- Walk-In Closet
About This Home
Welcome to the desirable Chesser Cottages community. This beautiful 3-bedroom, 2 bath single level home features an open floor plan, hardwood floors, spacious living room with Fireplace which leads to an open Kitchen featuring granite countertops and plenty of storage space. The bedrooms all have newer carpet. The primary bedroom includes an ensuite bathroom and walk-in closet. Step outside to the backyard complete with a covered patio and an additional deck with plenty of privacy. Includes a walk-up attic that could be used for extra storage. Great neighborhood and schools in Chelsea. Available August 1st!
Home Details
Home Type
- Single Family
Est. Annual Taxes
- $2,600
Year Built
- Built in 2006
Parking
- Attached Garage
Home Design
- Brick Exterior Construction
- Slab Foundation
Interior Spaces
- 1,872 Sq Ft Home
- 1-Story Property
- Tray Ceiling
- Ceiling height of 9 feet or more
- Gas Log Fireplace
- Window Treatments
- Living Room with Fireplace
Kitchen
- Breakfast Bar
- Stove
- Built-In Microwave
- Dishwasher
- Kitchen Island
- Stone Countertops
Flooring
- Carpet
- Laminate
- Tile
Bedrooms and Bathrooms
- 3 Bedrooms
- Walk-In Closet
- 2 Full Bathrooms
- Bathtub and Shower Combination in Primary Bathroom
- Garden Bath
- Separate Shower
Laundry
- Laundry Room
- Laundry on main level
- Washer and Electric Dryer Hookup
Schools
- Chelsea Park Elementary School
- Chelsea Middle School
- Chelsea High School
Utilities
- Central Heating and Cooling System
- Electric Water Heater
Additional Features
- Covered patio or porch
- Property is Fully Fenced
Listing and Financial Details
- Security Deposit $2,000
- Tenant pays for all utilities
- 12 Month Lease Term
Map
Source: Greater Alabama MLS
MLS Number: 21424185
APN: 09-8-27-0-004-039-000
- 108 Chesser Ln
- 181 Chesser Loop Rd
- 109 Chesser Loop Rd
- 270 Chesser Reserve Dr
- 500 Foothills Ledge
- 5882 Forest Lakes Cove
- 5899 Forest Lakes Cove
- 5903 Forest Lakes Cove
- LOT 4 Ridgeline Dr Unit 4
- 2001 Forest Lakes Ln
- 6062 Forest Lakes Cove
- 2066 Forest Lakes Ln
- 2040 Adams Ridge Dr
- 2036 Adams Ridge Dr
- 2165 Forest Lakes Ln
- 2250 Forest Lakes Ln
- 2049 Forest Lakes Ln
- 585 Forest Lakes Dr
- 2024 Adams Ridge Dr
- 616 Forest Lakes Dr
- 777 Forest Lakes Dr
- 2024 Adams Ridge Dr
- 2024 Adams Ridge Dr
- 197 Belmont Way
- 236 Polo Field Way
- 220 Polo Field Way
- 700 Mallet Way
- 380 Forest Lakes Dr
- 728 Mallet Way
- 2516 Forest Lakes Ln
- 255 Forest Lakes Dr
- 319 Polo Ct
- 319 Polo Ct
- 282 Forest Lakes Dr
- 853 Huntington Trace
- 2048 Fairbank Cir
- 1068 Fairbank Ln
- 40 Papa Ln
- 205 Windstone Pkwy
- 285 Chelsea Park Rd
