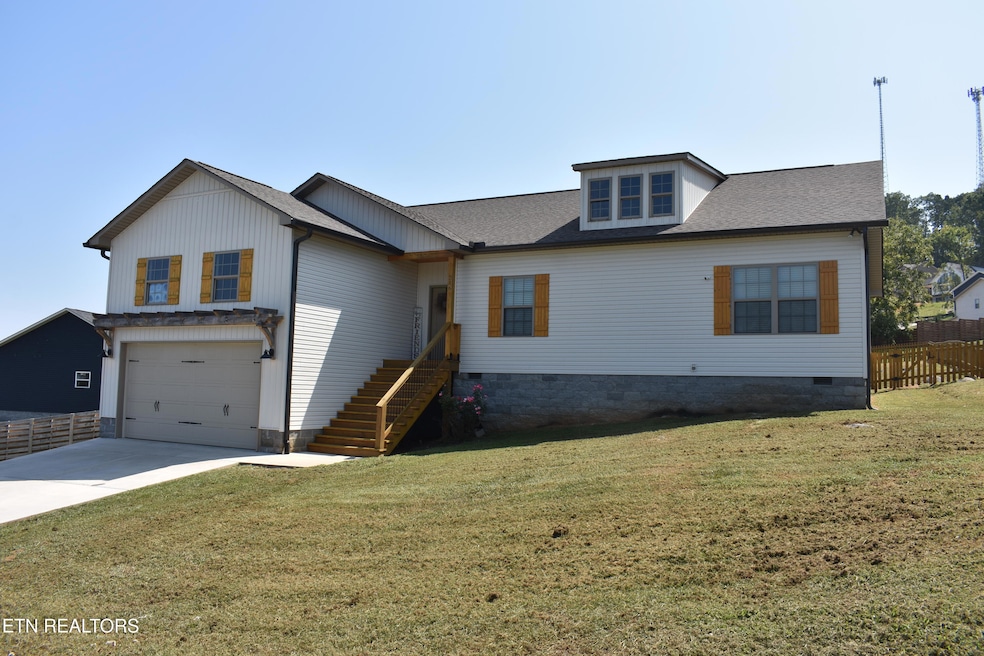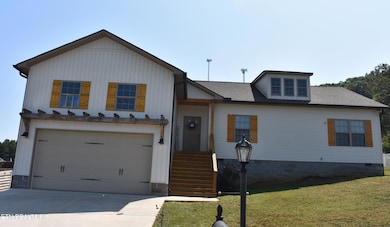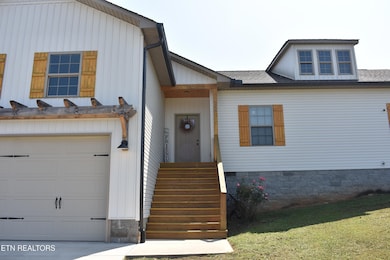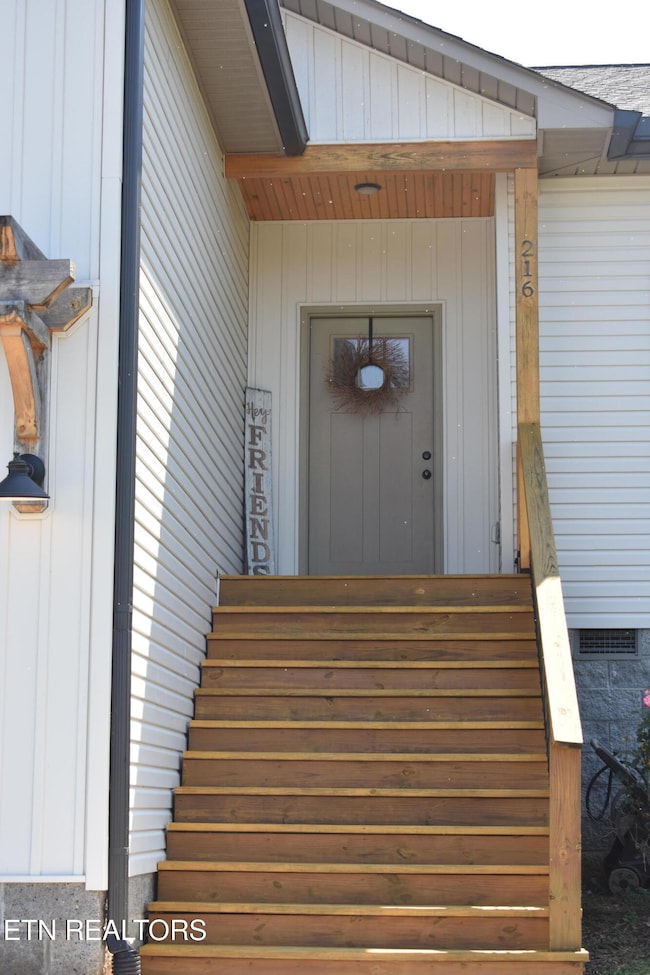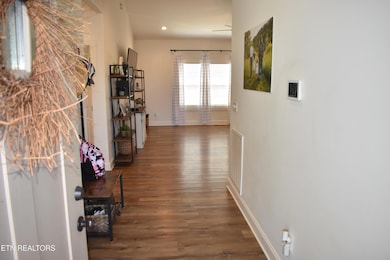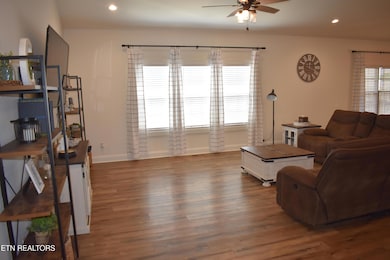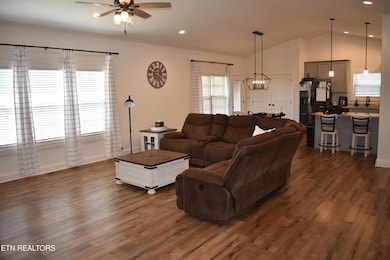
Estimated payment $2,344/month
Highlights
- Craftsman Architecture
- Cathedral Ceiling
- No HOA
- Gatlinburg Pittman High School Rated A-
- Main Floor Primary Bedroom
- Covered patio or porch
About This Home
Beautiful Craftsman style home in Kodak! 3 Bedroom, 2.5 Bath Open Floor plan with Cathedral ceilings, Granite Countertops, Stainless appliances, Custom Tile Shower in Master with Double Vanity / Sinks, Split Bedroom Design with a pass through bathroom between bedrooms 2 and 3. Half Bath off the Living room area. Luxury Vinyl Plank Flooring in the entry, LR, DR Kitchen area, and tile in the bathrooms. Nice lot with fenced back yard and covered back deck. Spacious 2 car garage has enough height to add a bonus room over it if you desire! All this with a great location in Kodak, just 5 minutes from I40, 20 minutes to Sevierville, 15 minutes to Seymour!
Home Details
Home Type
- Single Family
Est. Annual Taxes
- $973
Year Built
- Built in 2020
Lot Details
- 0.39 Acre Lot
- Irregular Lot
Parking
- 2 Car Garage
- Off-Street Parking
Home Design
- Craftsman Architecture
- Block Foundation
- Frame Construction
Interior Spaces
- 1,849 Sq Ft Home
- Cathedral Ceiling
- Ceiling Fan
- Crawl Space
- Washer and Dryer Hookup
Kitchen
- Range<<rangeHoodToken>>
- <<microwave>>
- Dishwasher
- Kitchen Island
- Disposal
Flooring
- Carpet
- Tile
Bedrooms and Bathrooms
- 3 Bedrooms
- Primary Bedroom on Main
- Split Bedroom Floorplan
- Walk-In Closet
- Walk-in Shower
Home Security
- Home Security System
- Fire and Smoke Detector
Schools
- Northview Elementary And Middle School
- Northview High School
Additional Features
- Covered patio or porch
- Zoned Heating and Cooling System
Community Details
- No Home Owners Association
- Clear Creek Estates Subdivision
Listing and Financial Details
- Assessor Parcel Number 012B C 047.00
- Tax Block C
Map
Home Values in the Area
Average Home Value in this Area
Tax History
| Year | Tax Paid | Tax Assessment Tax Assessment Total Assessment is a certain percentage of the fair market value that is determined by local assessors to be the total taxable value of land and additions on the property. | Land | Improvement |
|---|---|---|---|---|
| 2024 | $973 | $65,750 | $7,500 | $58,250 |
| 2023 | $973 | $65,750 | $0 | $0 |
| 2022 | $973 | $65,750 | $7,500 | $58,250 |
| 2021 | $973 | $65,750 | $7,500 | $58,250 |
| 2020 | $80 | $65,750 | $7,500 | $58,250 |
| 2019 | $80 | $4,300 | $4,300 | $0 |
| 2018 | $80 | $4,300 | $4,300 | $0 |
| 2017 | $80 | $4,300 | $4,300 | $0 |
| 2016 | $80 | $4,300 | $4,300 | $0 |
Property History
| Date | Event | Price | Change | Sq Ft Price |
|---|---|---|---|---|
| 06/16/2025 06/16/25 | Pending | -- | -- | -- |
| 05/23/2025 05/23/25 | For Sale | $409,900 | +59.5% | $222 / Sq Ft |
| 09/02/2020 09/02/20 | Sold | $257,000 | -- | $141 / Sq Ft |
Purchase History
| Date | Type | Sale Price | Title Company |
|---|---|---|---|
| Warranty Deed | $257,000 | Tennessee Land Title | |
| Warranty Deed | $446,100 | -- |
Mortgage History
| Date | Status | Loan Amount | Loan Type |
|---|---|---|---|
| Open | $297,110 | FHA | |
| Closed | $259,595 | New Conventional |
Similar Homes in the area
Source: East Tennessee REALTORS® MLS
MLS Number: 1302173
APN: 012B-C-047.00
- 234 Clear Creek Rd
- 253 Dumplin Ln
- 246 Clear Creek Rd
- 250 Clear Creek Rd
- 254 Dumplin Ln
- 4162/283 Snyder Road and Bartlett Dr
- 152 Clear Creek Rd
- 3302 Parker Blvd
- 3302 Parker Blvd
- 3445 Parker Blvd
- 3296 Parker Blvd
- 3288 Parker Blvd
- 27 ac Douglas Dam Rd
- 27 Acs Douglas Dam Rd
- 34 Ac Douglas Dam Rd
- 0 Douglas Dam Rd Unit 1307685
- 0 Douglas Dam Rd Unit 1295055
- 0 Douglas Dam Rd Unit 1295026
- 119 W Dumplin Valley Rd
- 3486 Tyee Crossing Way
