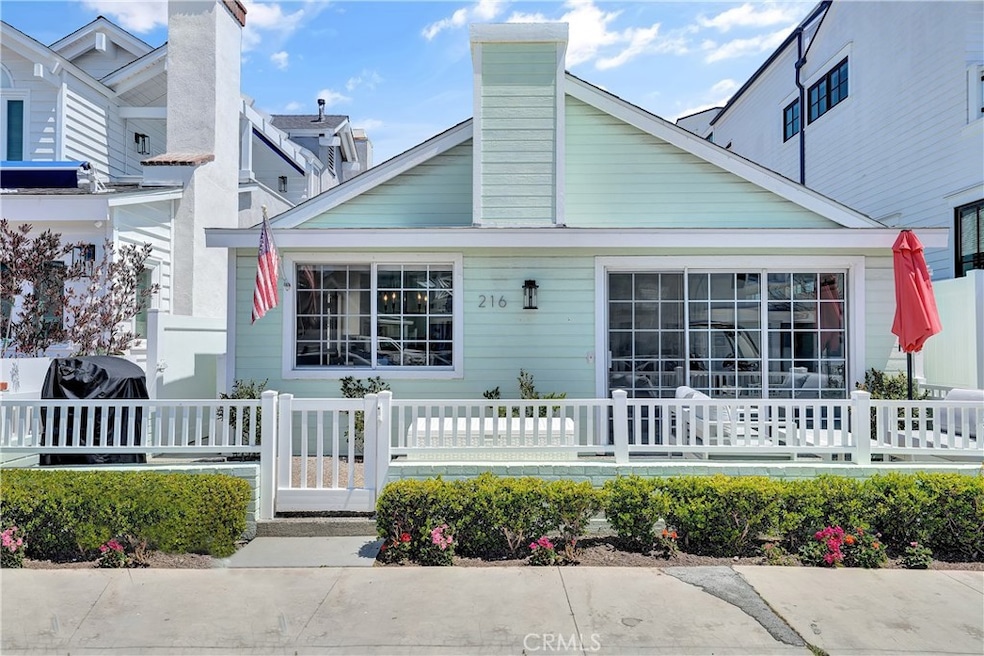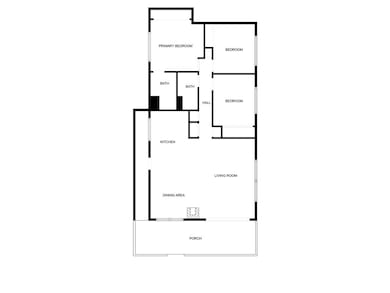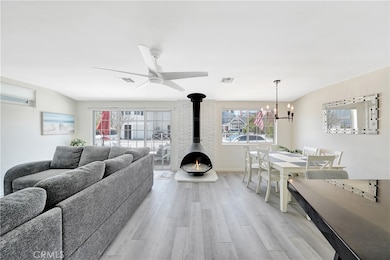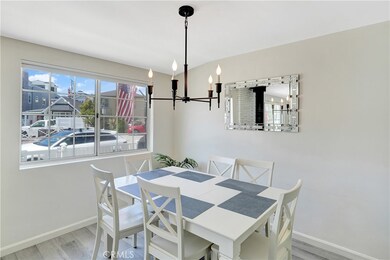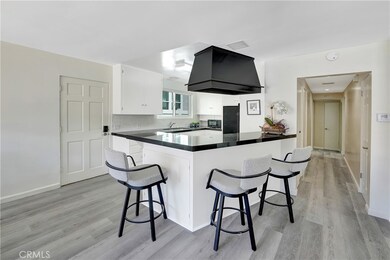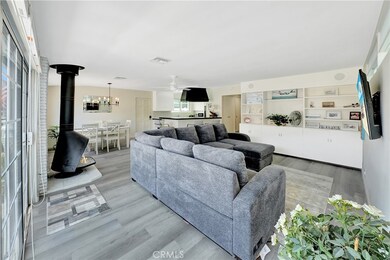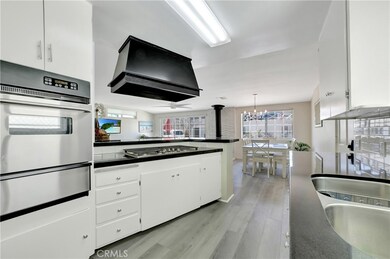216 Collins Ave Newport Beach, CA 92662
Balboa Island NeighborhoodHighlights
- Property has ocean access
- Fishing
- Open Floorplan
- Abraham Lincoln Elementary School Rated A
- Primary Bedroom Suite
- 4-minute walk to Balboa Island Park
About This Home
Welcome to Collins Casita! Centrally located on Balboa Island, this awesome open concept layout features three bedrooms, two baths, fireplace, laundry, and a front patio for entertaining or enjoying a morning cup of coffee or evening glass of wine! You'll find this single-story house fully-furnished and ideally located in the middle of Balboa Island. You're steps away from beaches, boating, paddle-boarding, kayaking and more. Take a short stroll to Main Street (Marine Avenue) where you'll find plenty of shops and dining options, or take the ferry to Balboa Peninsula. There are so many fun-in-the-sun things to do on and around the island! Starting January 5th, 2026, monthly rent is $10,000 from January through May; monthly rent is $14,0000 for June, July and August. For longer or shorter term options please reach out to the Listing Agent. Owner and/or Realtor are not responsible for accuracy of square footage measurements, tenant to verify.
Listing Agent
First Team Real Estate Brokerage Phone: 714-794-7824 License #02018550 Listed on: 10/27/2025

Property Details
Home Type
- Multi-Family
Year Built
- Built in 1956
Lot Details
- 2,614 Sq Ft Lot
- No Common Walls
- Vinyl Fence
- Rectangular Lot
Parking
- On-Street Parking
Home Design
- Duplex
- Entry on the 1st floor
- Turnkey
Interior Spaces
- 1,200 Sq Ft Home
- 1-Story Property
- Open Floorplan
- Furnished
- Built-In Features
- Ceiling Fan
- Double Pane Windows
- Sliding Doors
- Family Room Off Kitchen
- Living Room with Fireplace
- Dining Room
- Neighborhood Views
Kitchen
- Open to Family Room
- Breakfast Bar
- Gas Oven
- Six Burner Stove
- Built-In Range
- Microwave
- Dishwasher
- Kitchen Island
- Disposal
Bedrooms and Bathrooms
- 3 Main Level Bedrooms
- Primary Bedroom Suite
- Remodeled Bathroom
- 2 Full Bathrooms
- Walk-in Shower
Laundry
- Laundry Room
- Laundry Located Outside
Outdoor Features
- Property has ocean access
- Beach Access
- Open Patio
- Exterior Lighting
Location
- Suburban Location
Utilities
- Central Heating
- Natural Gas Connected
- Gas Water Heater
Listing and Financial Details
- Security Deposit $5,000
- Rent includes gardener, sewer, trash collection, water
- 12-Month Minimum Lease Term
- Available 10/27/25
- Legal Lot and Block 10 / 11
- Tax Tract Number 100
- Assessor Parcel Number 05009106
Community Details
Overview
- No Home Owners Association
- Balboa Island Main Island Subdivision
Recreation
- Fishing
- Water Sports
- Bike Trail
Pet Policy
- Pet Deposit $500
- Breed Restrictions
Map
Source: California Regional Multiple Listing Service (CRMLS)
MLS Number: OC25248058
APN: 050-091-06
- 126 Collins Ave
- 201 Diamond Ave
- 126 Ruby Ave
- 112 Ruby Ave
- 126 Sapphire Ave
- 115 Apolena Ave
- 115 N Bay Front
- 1201 N Bay Front
- 215 Marine Ave
- 990 Bayside Cove Unit 609
- 994 Bayside Cove Unit 611
- 8 Beacon Bay
- 305 Grand Canal
- 648 Harbor Island Dr
- 916 E Oceanfront
- 117 Abalone Ave
- 613 E Balboa Blvd Unit A
- 1204 E Balboa Blvd
- 318 Coronado St
- 315 E Bay Ave
- 214 Topaz Ave
- 306 Ruby Ave
- 130 Topaz Ave Unit 1/2
- 201 Opal Ave
- 312 Ruby Ave
- 314 Ruby Ave
- 216 1/2 Agate Ave
- 315 1/2 Diamond Ave
- 119 Opal Ave
- 217 Coral Ave Unit 119B
- 227 Coral Ave
- 512 S Bay Front
- 510 1/2 S Bay Front
- 112 Pearl Ave
- 300 Coral Ave Unit 1-2
- 300 Coral Ave
- 110 Pearl Ave
- 321 Coral Ave
- 212 1/2 Garnet Ave
- 1009 N Bay Front
