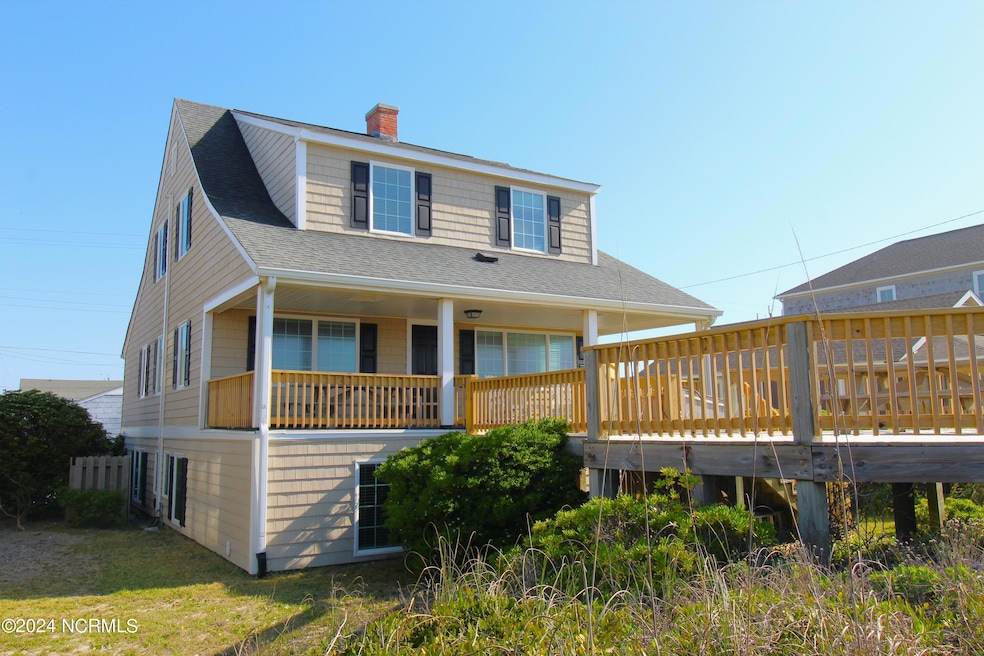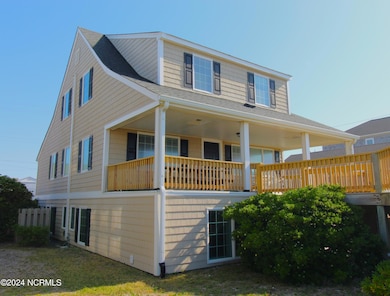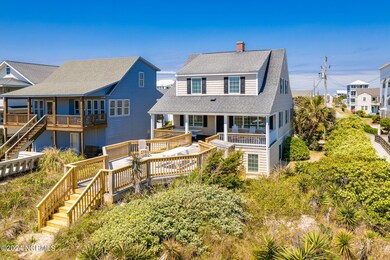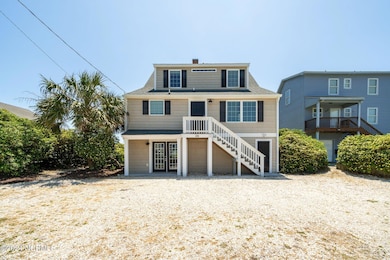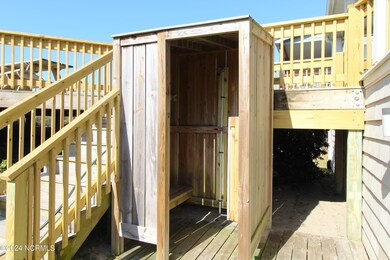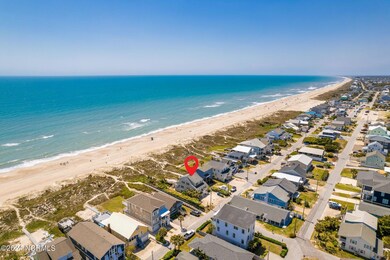
216 E Boardwalk Blvd Atlantic Beach, NC 28512
Estimated Value: $902,000 - $1,787,000
Highlights
- Ocean Front
- Second Kitchen
- Deck
- Morehead City Primary School Rated A-
- Ocean Side of Freeway
- Wood Flooring
About This Home
As of May 2024Terrific 1st row home in the heart of Atlantic Beach! This Classic 1935 Built Cape Cod home has been extensively renovated from the ground up to the ridge vents over the last 4-5 years. This home features gorgeous tongue/groove heart pine floors throughout and retains many of the original architectural features giving it charm and character while also having numerous updates for modern living! The home highlights 6 bedrooms along with 5 full baths, two full kitchens with over 3,500 square feet of heated living space. For those looking at this from an investment perspective, this home is a strong income producing property and is consistently booked through the season. This home offers immediate cash flow after closing. To see current bookings, log onto to BluewaterNC dot com and look for Sea Haven.
Last Agent to Sell the Property
David Shirlin
Realty One Group East-MHC License #253200 Listed on: 04/17/2024
Home Details
Home Type
- Single Family
Est. Annual Taxes
- $4,466
Year Built
- Built in 1935
Lot Details
- 6,098 Sq Ft Lot
- Lot Dimensions are 40 x 150 x 40 x 150
- Ocean Front
- Dunes
- Property is zoned AB Residential
Home Design
- Block Foundation
- Slab Foundation
- Wood Frame Construction
- Architectural Shingle Roof
- Vinyl Siding
- Stick Built Home
Interior Spaces
- 3,097 Sq Ft Home
- 3-Story Property
- Furnished
- Bookcases
- Ceiling Fan
- 1 Fireplace
- Thermal Windows
- Blinds
- Great Room
- Family Room
- Combination Dining and Living Room
- Bonus Room
- Ocean Views
- Storage In Attic
Kitchen
- Second Kitchen
- Stove
- Built-In Microwave
- Ice Maker
- Dishwasher
- Solid Surface Countertops
Flooring
- Wood
- Tile
Bedrooms and Bathrooms
- 6 Bedrooms
- Primary Bedroom on Main
- In-Law or Guest Suite
- 5 Full Bathrooms
- Walk-in Shower
Laundry
- Laundry closet
- Dryer
- Washer
Parking
- 4 Parking Spaces
- Gravel Driveway
- Off-Street Parking
Eco-Friendly Details
- Energy-Efficient Doors
Outdoor Features
- Outdoor Shower
- Ocean Side of Freeway
- Deck
- Covered patio or porch
Utilities
- Forced Air Zoned Heating and Cooling System
- Heat Pump System
- Electric Water Heater
- Municipal Trash
- On Site Septic
- Septic Tank
Community Details
- No Home Owners Association
Listing and Financial Details
- Assessor Parcel Number 638513027674000
Ownership History
Purchase Details
Purchase Details
Purchase Details
Home Financials for this Owner
Home Financials are based on the most recent Mortgage that was taken out on this home.Similar Homes in Atlantic Beach, NC
Home Values in the Area
Average Home Value in this Area
Purchase History
| Date | Buyer | Sale Price | Title Company |
|---|---|---|---|
| Bunn James Anthony | -- | None Listed On Document | |
| Bunn James Anthony | -- | -- | |
| Bunn James Anthony | -- | -- | |
| Funk Rodney A | -- | Chicago Title Insurance Comp |
Mortgage History
| Date | Status | Borrower | Loan Amount |
|---|---|---|---|
| Previous Owner | Funk Rodney A | $275,000 | |
| Previous Owner | Funk Rodney A | $112,703 |
Property History
| Date | Event | Price | Change | Sq Ft Price |
|---|---|---|---|---|
| 05/30/2024 05/30/24 | Sold | $1,650,000 | -4.6% | $533 / Sq Ft |
| 05/16/2024 05/16/24 | Pending | -- | -- | -- |
| 04/24/2024 04/24/24 | For Sale | $1,729,900 | -- | $559 / Sq Ft |
Tax History Compared to Growth
Tax History
| Year | Tax Paid | Tax Assessment Tax Assessment Total Assessment is a certain percentage of the fair market value that is determined by local assessors to be the total taxable value of land and additions on the property. | Land | Improvement |
|---|---|---|---|---|
| 2024 | $28 | $801,979 | $525,000 | $276,979 |
| 2023 | $2,742 | $801,979 | $525,000 | $276,979 |
| 2022 | $2,662 | $801,979 | $525,000 | $276,979 |
| 2021 | $2,662 | $801,979 | $525,000 | $276,979 |
| 2020 | $2,662 | $801,979 | $525,000 | $276,979 |
| 2019 | $1,982 | $634,549 | $395,000 | $239,549 |
| 2017 | $1,982 | $634,549 | $395,000 | $239,549 |
| 2016 | $1,982 | $634,549 | $395,000 | $239,549 |
| 2015 | $1,919 | $634,549 | $395,000 | $239,549 |
| 2014 | $2,194 | $726,270 | $475,200 | $251,070 |
Agents Affiliated with this Home
-
D
Seller's Agent in 2024
David Shirlin
Realty One Group East-MHC
-
Lisa Munden

Buyer's Agent in 2024
Lisa Munden
Crystal Coast Realty Group
(252) 808-0000
4 in this area
32 Total Sales
Map
Source: Hive MLS
MLS Number: 100439116
APN: 6385.13.02.7674000
- 208 Beaufort Ave Unit 1
- 404 E Terminal Blvd Unit 1f, 2f, 1b, 2b
- 111 E Atlantic Blvd
- 111 E Terminal Blvd
- 105 E Atlantic Blvd Unit 8
- 105 E Atlantic Blvd Unit 4
- 105 E Atlantic Blvd Unit 3
- 105 E Atlantic Blvd Unit 2
- 302 Glenn St
- 304 Glenn
- 305 E Caswell St
- 124 Bayview Blvd
- 119 Center Dr Unit 3
- 119 Center Dr Unit 1
- 119 Center Dr Unit 4
- 307 Glenn St
- 117 W Bogue Blvd Unit A&B
- 117 W Bogue Blvd
- 115 Atlantic Beach Causeway Unit 1 Crystal Coast Con
- 214 W Atlantic Blvd
- 216 E Boardwalk Blvd
- 216 East Boardwalk
- 214 East Boardwalk
- 214 E Boardwalk Blvd
- 212 E Boardwalk Blvd
- 302 E Boardwalk Blvd
- 400 Greenville Ave Unit B
- 400 Greenville Ave Unit A
- 214 E Atlantic Blvd
- 304 E Boardwalk Blvd
- 208 E Boardwalk Blvd
- 401 Greenville Ave
- 212 E Atlantic Blvd
- 303 W Boardwalk Blvd
- 302 E Atlantic Blvd
- 400 S Greenville Ave Unit C
- 306 E Boardwalk Blvd
- 206 E Boardwalk Blvd
- 210 E Atlantic Blvd
- 209 East Boardwalk
