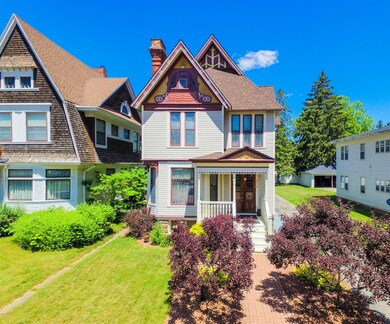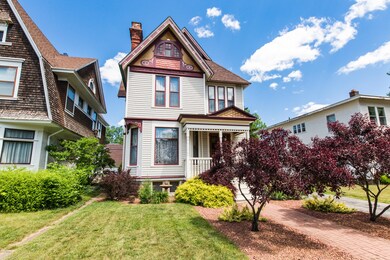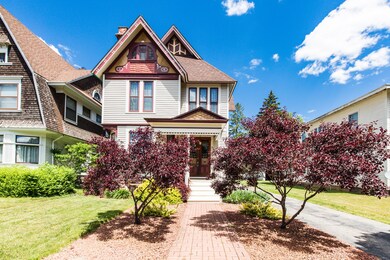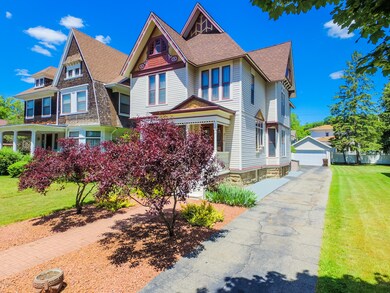
Highlights
- Recreation Room
- 3 Fireplaces
- Living Room
- Victorian Architecture
- 1 Car Detached Garage
- 1-minute walk to Balice Park
About This Home
As of July 2025I truly felt like I took a step back in time when I entered this Queen Anne Victorian. From the red brick road in front, up the steps to the grand double door entry, this home is a true charmer. The ornate, carved staircase - WOW! The beautiful leaded and stained glass - amazing! The hardwood floors and natural woodwork - untouched by time. This home offers all of the modern day conveniences without sacrificing the grace and glory of the original home. Truly a beauty to call your own.
Last Agent to Sell the Property
KW Rivertown Hoppough License #6502365936 Listed on: 06/08/2017

Home Details
Home Type
- Single Family
Est. Annual Taxes
- $2,253
Year Built
- Built in 1870
Lot Details
- 6,011 Sq Ft Lot
- Lot Dimensions are 40x150
- Shrub
- Garden
Parking
- 1 Car Detached Garage
Home Design
- Victorian Architecture
- Vinyl Siding
Interior Spaces
- 3,650 Sq Ft Home
- 2-Story Property
- Ceiling Fan
- 3 Fireplaces
- Living Room
- Dining Area
- Recreation Room
- Basement Fills Entire Space Under The House
- Attic Fan
Kitchen
- Range
- Freezer
- Dishwasher
- Snack Bar or Counter
Bedrooms and Bathrooms
- 5 Bedrooms
Laundry
- Dryer
- Washer
Utilities
- Forced Air Heating and Cooling System
- Heating System Uses Natural Gas
- Baseboard Heating
- Water Softener is Owned
Ownership History
Purchase Details
Home Financials for this Owner
Home Financials are based on the most recent Mortgage that was taken out on this home.Purchase Details
Similar Homes in Ionia, MI
Home Values in the Area
Average Home Value in this Area
Purchase History
| Date | Type | Sale Price | Title Company |
|---|---|---|---|
| Warranty Deed | $165,000 | -- | |
| Deed | $155,000 | -- |
Mortgage History
| Date | Status | Loan Amount | Loan Type |
|---|---|---|---|
| Open | $132,000 | Purchase Money Mortgage | |
| Previous Owner | $10,000 | Unknown | |
| Previous Owner | $172,500 | Unknown | |
| Previous Owner | $25,000 | Credit Line Revolving |
Property History
| Date | Event | Price | Change | Sq Ft Price |
|---|---|---|---|---|
| 07/11/2025 07/11/25 | Sold | $245,000 | +6.6% | $72 / Sq Ft |
| 06/10/2025 06/10/25 | Pending | -- | -- | -- |
| 06/06/2025 06/06/25 | For Sale | $229,900 | +39.3% | $68 / Sq Ft |
| 01/19/2018 01/19/18 | Sold | $165,000 | -12.7% | $45 / Sq Ft |
| 12/18/2017 12/18/17 | Pending | -- | -- | -- |
| 06/08/2017 06/08/17 | For Sale | $188,900 | -- | $52 / Sq Ft |
Tax History Compared to Growth
Tax History
| Year | Tax Paid | Tax Assessment Tax Assessment Total Assessment is a certain percentage of the fair market value that is determined by local assessors to be the total taxable value of land and additions on the property. | Land | Improvement |
|---|---|---|---|---|
| 2025 | $4,493 | $126,900 | $11,900 | $115,000 |
| 2024 | $4,180 | $126,900 | $11,900 | $115,000 |
| 2023 | $3,988 | $106,500 | $8,800 | $97,700 |
| 2022 | $3,799 | $99,300 | $7,700 | $91,600 |
| 2021 | $3,961 | $90,200 | $7,700 | $82,500 |
| 2020 | $3,658 | $90,200 | $7,700 | $82,500 |
| 2019 | $2,162 | $104,800 | $6,400 | $98,400 |
| 2018 | $2,587 | $93,400 | $5,700 | $87,700 |
| 2017 | $2,113 | $93,400 | $5,700 | $87,700 |
| 2016 | $2,162 | $83,100 | $5,000 | $78,100 |
| 2015 | -- | $83,100 | $5,000 | $78,100 |
| 2014 | $1,823 | $75,700 | $6,200 | $69,500 |
Agents Affiliated with this Home
-
Darin Elliott

Seller's Agent in 2025
Darin Elliott
Greenridge Realty (Ionia)
(616) 523-3006
623 Total Sales
-
Andrew Nurenberg
A
Buyer's Agent in 2025
Andrew Nurenberg
Five Star Real Estate (Walker)
(616) 791-1010
20 Total Sales
-
Vito Dolci Jr

Buyer Co-Listing Agent in 2025
Vito Dolci Jr
Five Star Real Estate (Walker)
(616) 791-1010
325 Total Sales
-
Cathy Hoppough

Seller's Agent in 2018
Cathy Hoppough
KW Rivertown Hoppough
(616) 915-2890
474 Total Sales
-
Heidi Canfield
H
Buyer's Agent in 2018
Heidi Canfield
Bellabay Realty LLC
(616) 337-2807
62 Total Sales
Map
Source: Southwestern Michigan Association of REALTORS®
MLS Number: 17027417
APN: 203-090-000-320-00
- 211 Rich St
- 0 Webber St
- 210 N Jefferson St
- 615 & 625 E Lincoln Ave
- 481 E Washington St Unit B
- 517 E Main St
- 134 W Lincoln Ave
- 610 Union St
- 620 N Jefferson St
- 650 Union St
- 313 Morse St
- 428 W Lincoln Ave
- 00 Brown Blvd
- 416 Harter St
- 615 Prospect St
- 713 Maple Rd
- 812 E Washington St
- 261 S Dexter St
- 604 N Dexter St
- 524 W Lincoln Ave






