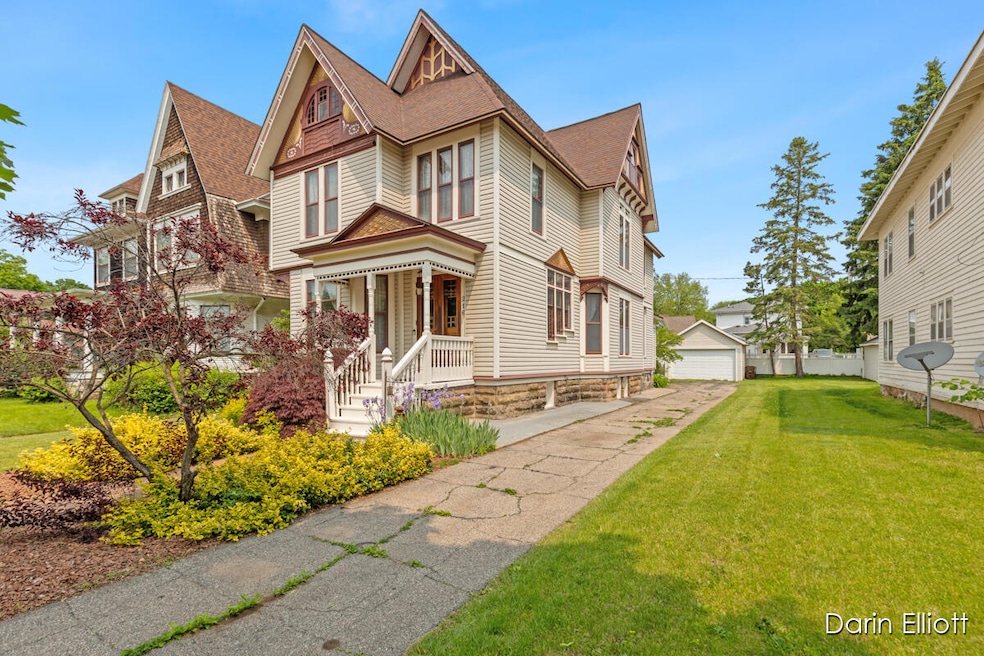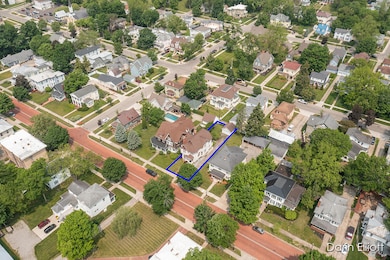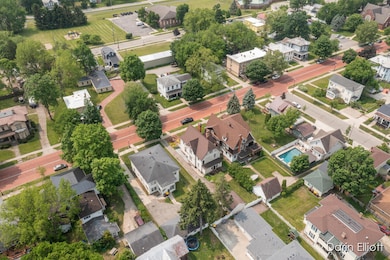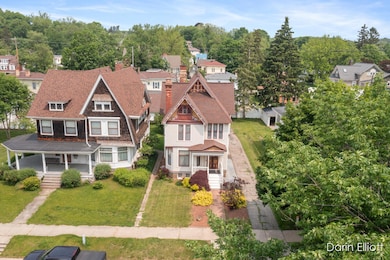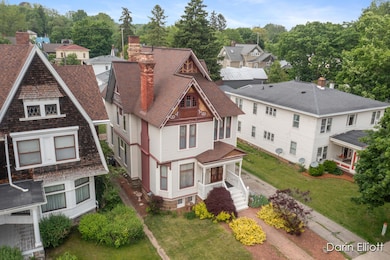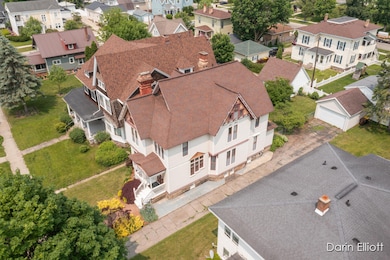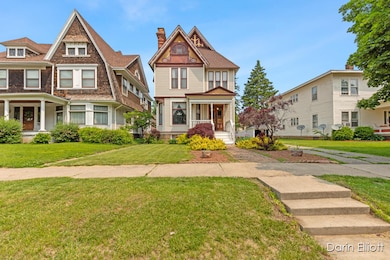
Highlights
- Fireplace in Primary Bedroom
- Wood Flooring
- Enclosed patio or porch
- Recreation Room
- Victorian Architecture
- 1-minute walk to Balice Park
About This Home
As of July 2025Extremely well cared for and preserved 5+ Bed, 3 Bath, 3,000+ sq ft Victorian! Simply an amazing home starting from the main entrance, gorgeous Foyer, winding staircase and vintage stained-glass windows. Beautiful and impossible to duplicate original wood floors, trim, and doors. Huge living space with multiple fireplaces that show off the attention to detail from a time long past. 10' ceilings throughout the first and second floors. Main floor has Parlor/Living room, Family/Rec room, formal dining area, kitchen, 2nd eating area and Half Bath. Updated kitchen with modern cabinet/counters, pantry, snack bar, newer appliances (brand new refrigerator and dishwasher), and access to rear staircase that offers a quick route upstairs. 2nd Floor hosts 4 beds, full bath, and new carpet. Then, there's a must see fully finished 3rd floor with a Primary suite with private full bath, walk in closet, storage, and bonus room/6th Bedroom. Home is mechanically sound including new water heater '23, full HVAC '22, updated electrical and plumbing. Covered front porch, fully enclosed rear porch, fenced in back yard and a 2-stall garage complete the estate. Great location on the famous red brick part of Ionia's Main Street. Just a quick walk to downtown, parks, and schools. Hurry to show, Fast possession!
Home Details
Home Type
- Single Family
Est. Annual Taxes
- $4,493
Year Built
- Built in 1870
Lot Details
- 8,712 Sq Ft Lot
- Lot Dimensions are 40x150
- Shrub
- Terraced Lot
- Garden
- Back Yard Fenced
Parking
- 1 Car Detached Garage
- Garage Door Opener
Home Design
- Victorian Architecture
- Shingle Roof
- Vinyl Siding
Interior Spaces
- 3,391 Sq Ft Home
- 3-Story Property
- Ceiling Fan
- Window Screens
- Family Room with Fireplace
- 3 Fireplaces
- Living Room with Fireplace
- Dining Area
- Recreation Room
- Attic Fan
- Storm Windows
Kitchen
- Range
- Freezer
- Dishwasher
- Snack Bar or Counter
Flooring
- Wood
- Carpet
Bedrooms and Bathrooms
- 5 Bedrooms
- Fireplace in Primary Bedroom
Laundry
- Dryer
- Washer
Basement
- Basement Fills Entire Space Under The House
- Laundry in Basement
Outdoor Features
- Enclosed patio or porch
Utilities
- Forced Air Heating and Cooling System
- Heating System Uses Natural Gas
- Baseboard Heating
- Natural Gas Water Heater
- Water Softener is Owned
Ownership History
Purchase Details
Home Financials for this Owner
Home Financials are based on the most recent Mortgage that was taken out on this home.Purchase Details
Similar Homes in Ionia, MI
Home Values in the Area
Average Home Value in this Area
Purchase History
| Date | Type | Sale Price | Title Company |
|---|---|---|---|
| Warranty Deed | $165,000 | -- | |
| Deed | $155,000 | -- |
Mortgage History
| Date | Status | Loan Amount | Loan Type |
|---|---|---|---|
| Open | $132,000 | Purchase Money Mortgage | |
| Previous Owner | $10,000 | Unknown | |
| Previous Owner | $172,500 | Unknown | |
| Previous Owner | $25,000 | Credit Line Revolving |
Property History
| Date | Event | Price | Change | Sq Ft Price |
|---|---|---|---|---|
| 07/11/2025 07/11/25 | Sold | $245,000 | +6.6% | $72 / Sq Ft |
| 06/10/2025 06/10/25 | Pending | -- | -- | -- |
| 06/06/2025 06/06/25 | For Sale | $229,900 | +39.3% | $68 / Sq Ft |
| 01/19/2018 01/19/18 | Sold | $165,000 | -12.7% | $45 / Sq Ft |
| 12/18/2017 12/18/17 | Pending | -- | -- | -- |
| 06/08/2017 06/08/17 | For Sale | $188,900 | -- | $52 / Sq Ft |
Tax History Compared to Growth
Tax History
| Year | Tax Paid | Tax Assessment Tax Assessment Total Assessment is a certain percentage of the fair market value that is determined by local assessors to be the total taxable value of land and additions on the property. | Land | Improvement |
|---|---|---|---|---|
| 2025 | $4,493 | $126,900 | $11,900 | $115,000 |
| 2024 | $4,180 | $126,900 | $11,900 | $115,000 |
| 2023 | $3,988 | $106,500 | $8,800 | $97,700 |
| 2022 | $3,799 | $99,300 | $7,700 | $91,600 |
| 2021 | $3,961 | $90,200 | $7,700 | $82,500 |
| 2020 | $3,658 | $90,200 | $7,700 | $82,500 |
| 2019 | $2,162 | $104,800 | $6,400 | $98,400 |
| 2018 | $2,587 | $93,400 | $5,700 | $87,700 |
| 2017 | $2,113 | $93,400 | $5,700 | $87,700 |
| 2016 | $2,162 | $83,100 | $5,000 | $78,100 |
| 2015 | -- | $83,100 | $5,000 | $78,100 |
| 2014 | $1,823 | $75,700 | $6,200 | $69,500 |
Agents Affiliated with this Home
-
Darin Elliott

Seller's Agent in 2025
Darin Elliott
Greenridge Realty (Ionia)
(616) 523-3006
623 Total Sales
-
Andrew Nurenberg
A
Buyer's Agent in 2025
Andrew Nurenberg
Five Star Real Estate (Walker)
(616) 791-1010
20 Total Sales
-
Vito Dolci Jr

Buyer Co-Listing Agent in 2025
Vito Dolci Jr
Five Star Real Estate (Walker)
(616) 791-1010
325 Total Sales
-
Cathy Hoppough

Seller's Agent in 2018
Cathy Hoppough
KW Rivertown Hoppough
(616) 915-2890
474 Total Sales
-
Heidi Canfield
H
Buyer's Agent in 2018
Heidi Canfield
Bellabay Realty LLC
(616) 337-2807
62 Total Sales
Map
Source: Southwestern Michigan Association of REALTORS®
MLS Number: 25026745
APN: 203-090-000-320-00
- 211 Rich St
- 0 Webber St
- 210 N Jefferson St
- 615 & 625 E Lincoln Ave
- 481 E Washington St Unit B
- 517 E Main St
- 134 W Lincoln Ave
- 610 Union St
- 620 N Jefferson St
- 650 Union St
- 313 Morse St
- 428 W Lincoln Ave
- 00 Brown Blvd
- 416 Harter St
- 615 Prospect St
- 713 Maple Rd
- 812 E Washington St
- 261 S Dexter St
- 604 N Dexter St
- 524 W Lincoln Ave
