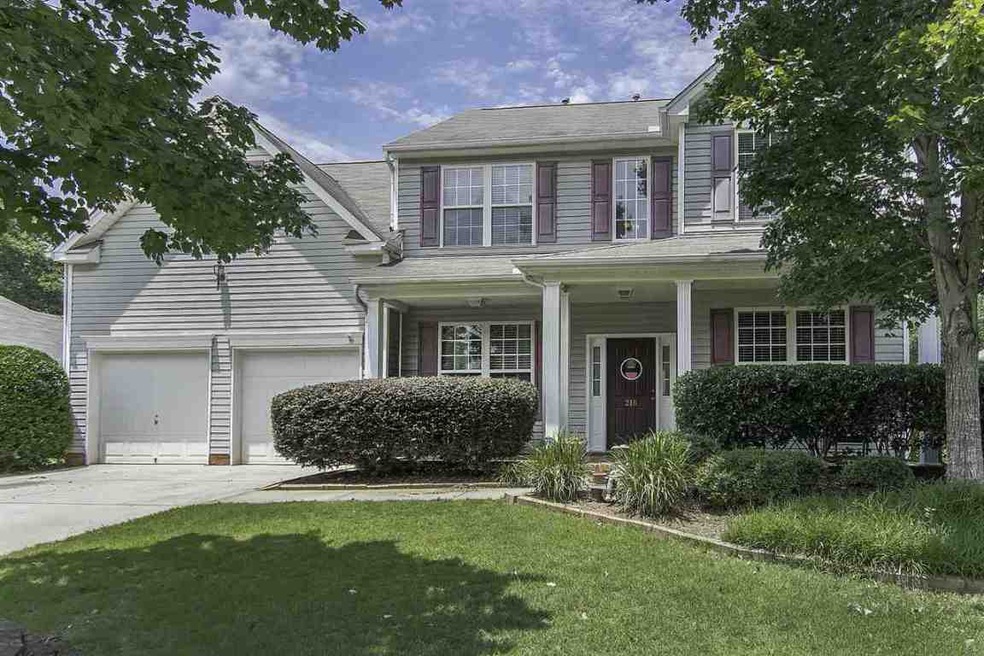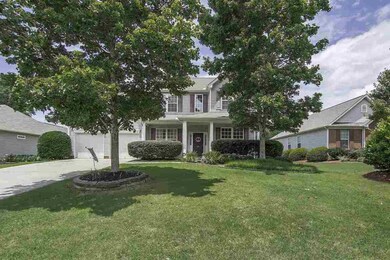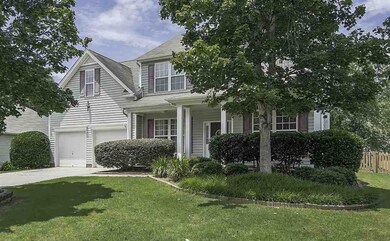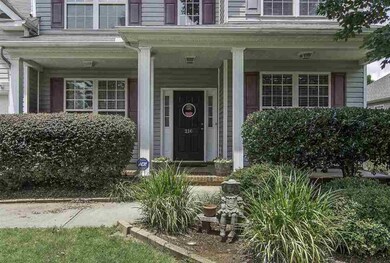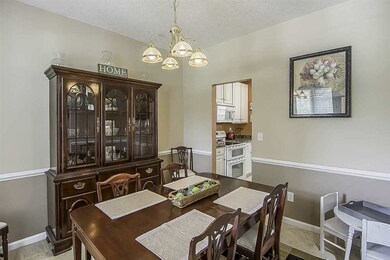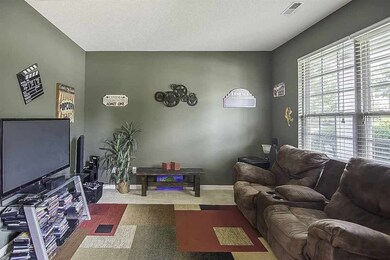
216 Edenberry Way Easley, SC 29642
Estimated Value: $375,000 - $413,000
Highlights
- Clubhouse
- Vaulted Ceiling
- Wood Flooring
- Forest Acres Elementary School Rated A-
- Traditional Architecture
- Separate Formal Living Room
About This Home
As of December 2017NEW REDUCED PRICE. In this greatly sought after Edenberry community, this 4 bedroom, 2 1/2 bath home welcomes you with it's beautifully manicured yard. This home has lots of space for whatever your needs are. From the living room, dining room, and kitchen, to the family room, this home is great for entertaining. Enjoy cooking out and relaxing on your patio in the spacious back yard. The upstairs master suite has a large walk in closet, garden tub for relaxing, and double sink vanity. The 3 additional bedrooms share an upstairs bath. The upstairs also features a spacious bonus room that can be used as a 5th bedroom, game room, movie room, or office. The options are limitless. Gather around the community pool on those hot summer days with the family. Close to shopping, dining and entertaining. Just minutes to downtown Easley, Powdersville, and I-85. TENANTS HAVE MOVED OUT AND HOUSE HAS BEEN FRESHLY PAINTED. Owner purchased stainless steel appliances new at the BEGINNING OF OCTOBER.. CALL TODAY to schedule your private showing.
Last Agent to Sell the Property
Signature Real Estate Grv License #82469 Listed on: 07/24/2017
Last Buyer's Agent
Linda Ballard
RE/MAX Results Easley License #50330
Home Details
Home Type
- Single Family
Est. Annual Taxes
- $860
Year Built
- Built in 2002
Lot Details
- 9,148 Sq Ft Lot
- Fenced Yard
- Level Lot
HOA Fees
- $38 Monthly HOA Fees
Parking
- 2 Car Garage
- Attached Carport
- Garage Door Opener
- Driveway
Home Design
- Traditional Architecture
- Slab Foundation
- Vinyl Siding
Interior Spaces
- 2,446 Sq Ft Home
- 2-Story Property
- Tray Ceiling
- Vaulted Ceiling
- Ceiling Fan
- Fireplace
- Vinyl Clad Windows
- Blinds
- Entrance Foyer
- Separate Formal Living Room
- Dining Room
- Bonus Room
- Pull Down Stairs to Attic
- Laundry Room
Kitchen
- Dishwasher
- Laminate Countertops
- Disposal
Flooring
- Wood
- Carpet
- Vinyl
Bedrooms and Bathrooms
- 3 Bedrooms
- Primary bedroom located on second floor
- Walk-In Closet
- Garden Bath
- Separate Shower
Outdoor Features
- Patio
- Front Porch
Schools
- East End Elementary School
- Richard H Gettys Middle School
- Easley High School
Utilities
- Cooling Available
- Forced Air Heating System
- Heating System Uses Natural Gas
- Heat Pump System
- Underground Utilities
- Private Water Source
- Cable TV Available
Additional Features
- Low Threshold Shower
- City Lot
Listing and Financial Details
- Assessor Parcel Number 5048-13-04-2300
Community Details
Overview
- Built by DR Horton
- Edenberry Subdivision
Amenities
- Common Area
- Clubhouse
Recreation
- Community Playground
- Community Pool
Ownership History
Purchase Details
Home Financials for this Owner
Home Financials are based on the most recent Mortgage that was taken out on this home.Similar Homes in Easley, SC
Home Values in the Area
Average Home Value in this Area
Purchase History
| Date | Buyer | Sale Price | Title Company |
|---|---|---|---|
| Johnson Christopher Alex | $205,000 | None Available |
Mortgage History
| Date | Status | Borrower | Loan Amount |
|---|---|---|---|
| Open | Johnson Christopher | $10,771 | |
| Closed | Johnson Christopher | $16,094 | |
| Open | Johnson Christopher Alex | $201,286 |
Property History
| Date | Event | Price | Change | Sq Ft Price |
|---|---|---|---|---|
| 12/15/2017 12/15/17 | Sold | $205,000 | -10.9% | $84 / Sq Ft |
| 11/09/2017 11/09/17 | Pending | -- | -- | -- |
| 07/24/2017 07/24/17 | For Sale | $230,000 | -- | $94 / Sq Ft |
Tax History Compared to Growth
Tax History
| Year | Tax Paid | Tax Assessment Tax Assessment Total Assessment is a certain percentage of the fair market value that is determined by local assessors to be the total taxable value of land and additions on the property. | Land | Improvement |
|---|---|---|---|---|
| 2024 | $1,068 | $8,400 | $1,040 | $7,360 |
| 2023 | $1,068 | $8,400 | $1,040 | $7,360 |
| 2022 | $990 | $8,400 | $1,040 | $7,360 |
| 2021 | $977 | $8,400 | $1,040 | $7,360 |
| 2020 | $959 | $8,400 | $1,040 | $7,360 |
| 2019 | $966 | $8,400 | $1,040 | $7,360 |
| 2018 | $1,025 | $8,200 | $1,040 | $7,160 |
| 2017 | $614 | $8,200 | $1,040 | $7,160 |
| 2015 | $894 | $7,200 | $0 | $0 |
| 2008 | -- | $6,730 | $960 | $5,770 |
Agents Affiliated with this Home
-
Janice Rivera
J
Seller's Agent in 2017
Janice Rivera
Signature Real Estate Grv
(864) 373-5401
27 Total Sales
-
L
Buyer's Agent in 2017
Linda Ballard
RE/MAX
Map
Source: Western Upstate Multiple Listing Service
MLS Number: 20190280
APN: 5048-13-04-2300
- 124 Bluestone Ct
- 108 Stratford Dr
- 182 Poplar Springs Dr
- 119 Claire Ln
- 103 Oakcreek Dr
- 324 Crestgate Way
- 120 Tracker Ct
- 108 Ascot Ct
- 102 James Lake Way
- 532 Cardinal Woods Way
- 103 James Lake Way
- 203 Muirfield Dr
- 132 Hartsfield Dr
- 310 Wildflower Rd
- 208 S Severn Cir
- 338 Cardinal Dr
- 217 Wildflower Rd
- 137 Pin Oak Ct
- 115 Hibiscus Dr
- 120 Plantation Dr
- 216 Edenberry Way
- 220 Edenberry Way
- 212 Edenberry Way
- tbd Edenberry Way
- 10 E Sundance Dr
- 224 Edenberry Way
- 217 Edenberry Way
- 6 E Sundance Dr
- 213 Edenberry Way
- 101 Edenberry Ct
- 221 Edenberry Way
- 105 Edenberry Ct
- 14 E Sundance Dr
- 24 Rackley Ln
- 209 Edenberry Way
- 228 Edenberry Way
- 225 Edenberry Way
- 2 E Sundance Dr
- tbd E Sundance Dr
- tbd W Sundance Dr
