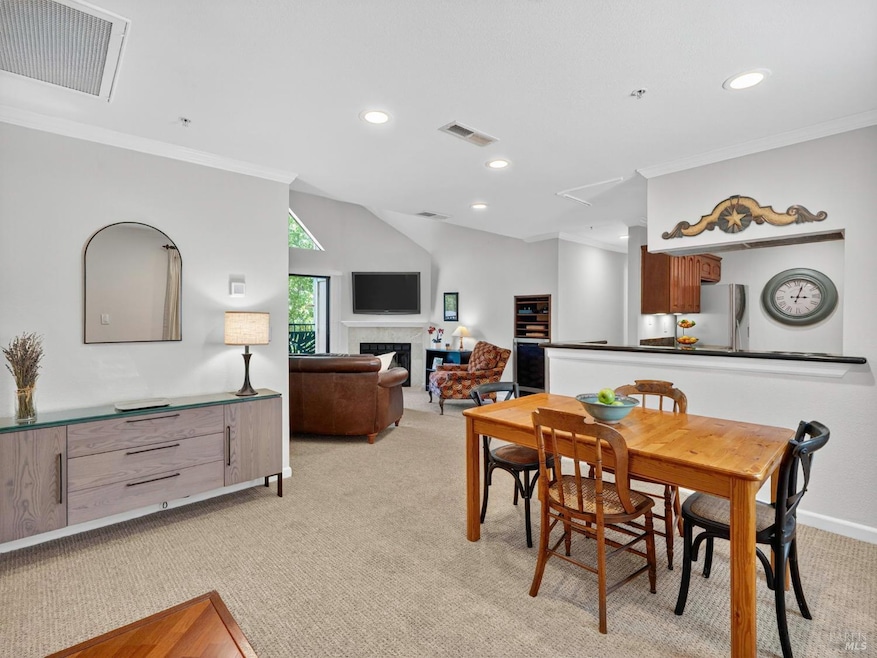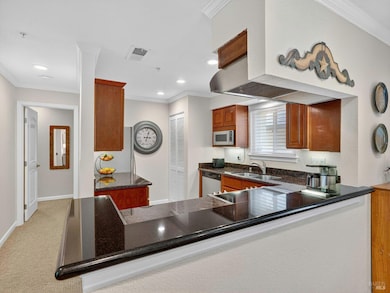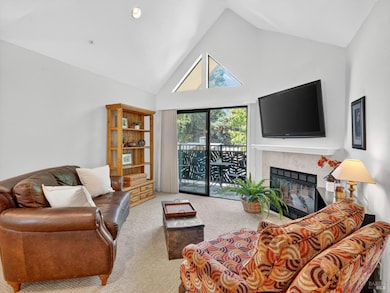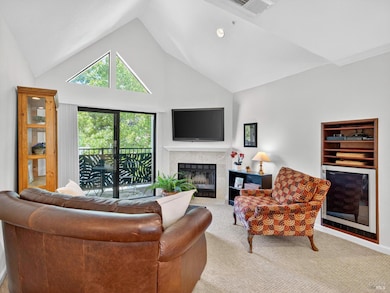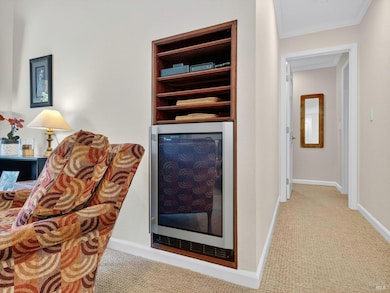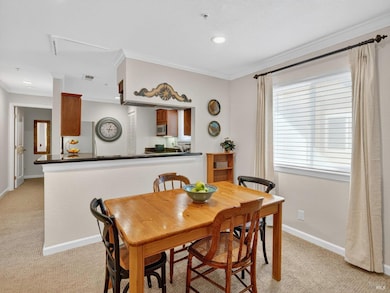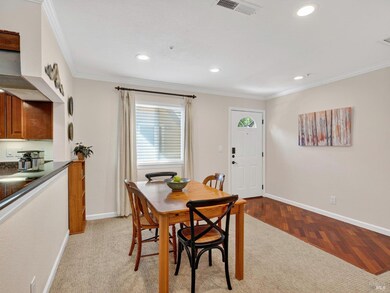216 Foss Creek Cir Unit B Healdsburg, CA 95448
Estimated payment $4,664/month
Highlights
- Fitness Center
- Main Floor Primary Bedroom
- Living Room
- Healdsburg Elementary School Rated 9+
- Community Pool
- Bathroom on Main Level
About This Home
Located just a short stroll from the world-renowned Healdsburg Plaza, this beautifully upgraded upper-level condominium offers the perfect blend of Wine Country charm and modern comfort. Thoughtfully updated throughout, the unit features an open-concept kitchen and dining area with a breakfast bar, stainless steel appliances, a built-in wine refrigerator, and custom cabinetry ideal for entertaining or everyday living. Rich cherry wood flooring greets you at the entry, while recent upgrades include a new heating and air conditioning system for year-round comfort. Built-in features and quality finishes elevate the space, offering a turnkey opportunity for those seeking a sophisticated yet low-maintenance lifestyle. Whether you're searching for a full-time residence or the ultimate weekend escape, Foss Creek Villas delivers with its serene setting, community pool, and unbeatable location near acclaimed restaurants, tasting rooms, and boutiques.
Property Details
Home Type
- Condominium
Est. Annual Taxes
- $7,007
Year Built
- Built in 1988
HOA Fees
- $530 Monthly HOA Fees
Interior Spaces
- 960 Sq Ft Home
- Wood Burning Fireplace
- Living Room
- Dining Room
Bedrooms and Bathrooms
- 2 Bedrooms
- Primary Bedroom on Main
- Bathroom on Main Level
- 2 Full Bathrooms
Laundry
- Laundry in Kitchen
- Stacked Washer and Dryer
Parking
- 1 Open Parking Space
- 2 Parking Spaces
- 1 Carport Space
- No Garage
Utilities
- Central Air
- Heat Pump System
Listing and Financial Details
- Assessor Parcel Number 089-250-010-000
Community Details
Overview
- Association fees include common areas, insurance on structure, maintenance exterior, ground maintenance, management, pool, roof, trash
- Foss Creek Village Association, Phone Number (707) 539-5810
- Greenbelt
Amenities
- Recreation Room
Recreation
- Fitness Center
- Community Pool
Map
Home Values in the Area
Average Home Value in this Area
Tax History
| Year | Tax Paid | Tax Assessment Tax Assessment Total Assessment is a certain percentage of the fair market value that is determined by local assessors to be the total taxable value of land and additions on the property. | Land | Improvement |
|---|---|---|---|---|
| 2025 | $7,007 | $616,984 | $246,794 | $370,190 |
| 2024 | $7,007 | $604,887 | $241,955 | $362,932 |
| 2023 | $7,007 | $593,027 | $237,211 | $355,816 |
| 2022 | $6,817 | $581,400 | $232,560 | $348,840 |
| 2021 | $7,167 | $605,457 | $257,641 | $347,816 |
| 2020 | $7,094 | $599,250 | $255,000 | $344,250 |
| 2019 | $6,945 | $587,500 | $250,000 | $337,500 |
| 2018 | $4,739 | $391,276 | $112,596 | $278,680 |
| 2017 | $4,626 | $383,605 | $110,389 | $273,216 |
| 2016 | $4,376 | $376,084 | $108,225 | $267,859 |
| 2015 | -- | $370,436 | $106,600 | $263,836 |
| 2014 | -- | $363,180 | $104,512 | $258,668 |
Property History
| Date | Event | Price | List to Sale | Price per Sq Ft | Prior Sale |
|---|---|---|---|---|---|
| 07/21/2025 07/21/25 | For Sale | $675,000 | +18.4% | $703 / Sq Ft | |
| 05/10/2021 05/10/21 | Sold | $570,000 | 0.0% | $594 / Sq Ft | View Prior Sale |
| 03/30/2021 03/30/21 | Pending | -- | -- | -- | |
| 01/28/2021 01/28/21 | For Sale | $570,000 | -3.0% | $594 / Sq Ft | |
| 08/24/2018 08/24/18 | Sold | $587,500 | 0.0% | $612 / Sq Ft | View Prior Sale |
| 08/23/2018 08/23/18 | Pending | -- | -- | -- | |
| 08/02/2018 08/02/18 | For Sale | $587,500 | -- | $612 / Sq Ft |
Purchase History
| Date | Type | Sale Price | Title Company |
|---|---|---|---|
| Deed | -- | Fidelity National Title | |
| Grant Deed | $570,000 | Fidelity National Title | |
| Grant Deed | $347,500 | Fidelity National Title Co | |
| Grant Deed | $10,000,000 | North Bay Title Co | |
| Interfamily Deed Transfer | -- | Fidelity National Title Co |
Mortgage History
| Date | Status | Loan Amount | Loan Type |
|---|---|---|---|
| Open | $354,000 | New Conventional | |
| Previous Owner | $295,375 | Purchase Money Mortgage | |
| Previous Owner | $11,555,000 | Construction | |
| Previous Owner | $101,000 | No Value Available |
Source: Bay Area Real Estate Information Services (BAREIS)
MLS Number: 325062386
APN: 089-250-010
- 204 Foss Creek Cir Unit B
- 532 Grove St
- 14631 Kinley Dr
- 523 Center St
- 330 Center St
- 733 Healdsburg Ave
- 13255 Healdsburg Ave
- 374 Kinley Dr
- 983 Grove St
- 199 W Matheson St
- 991 Grove St
- 114 Powell Ave
- 1001 Grove St
- 1011 Grove St
- 1010 Trentadue Way
- 1081 Trentadue Way
- 979 Lupine Ct
- 115 Lavender Cir
- 1241 Grove St
- 635 Brown St
- 212 Tucker St
- 426 Piper St
- 426 Piper St Unit D
- 420 North St Unit A
- 171 Sawmill Cir
- 504 Matheson St Unit 5
- 1318 Crofton Ct
- 1337 Creekside Ct
- 214 Cottonwood Cir
- 210 Sumac Ct
- 4199 W Dry Creek Rd
- 9587 Wellington Cir
- 8500 Old Redwood Hwy
- 123 Geyserville Ave
- 65 Shiloh Rd
- 675 Shiloh Canyon
- 14959 Drake Rd
- 802 Vineyard Creek Dr
- 193 Airport Blvd E
- 5197-5209 Old Redwood Hwy
