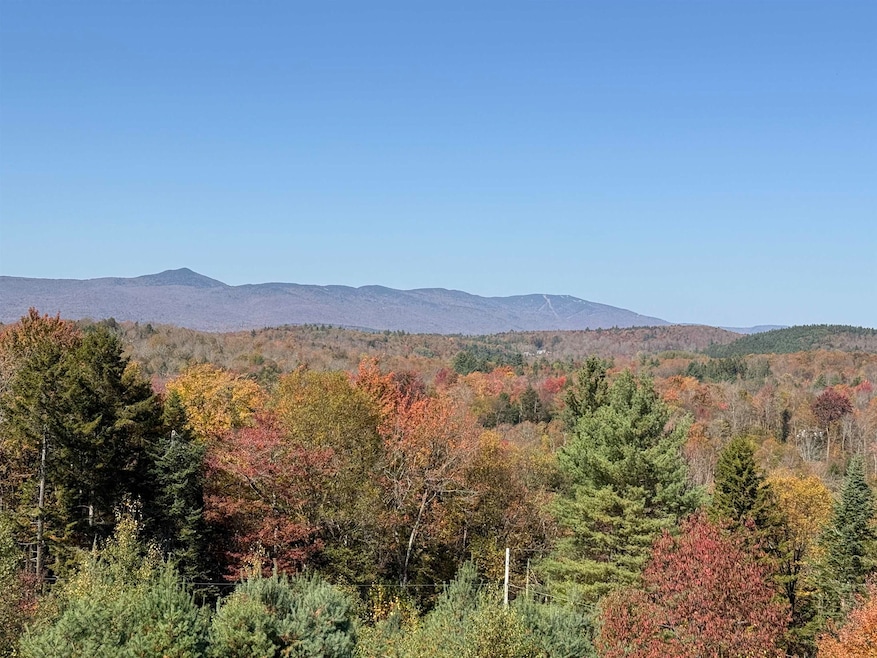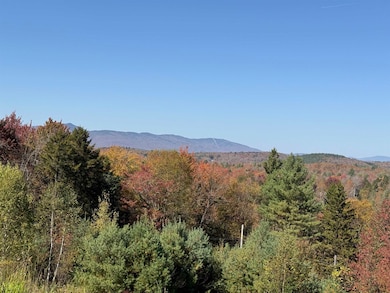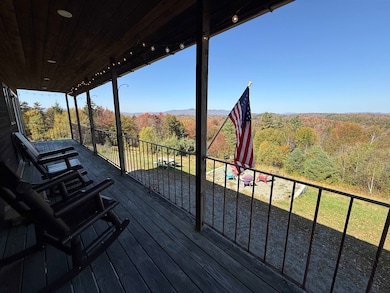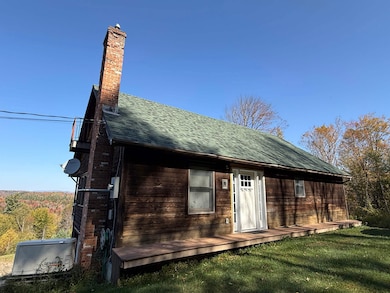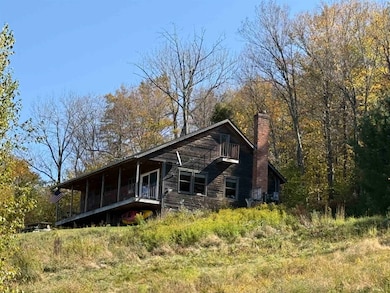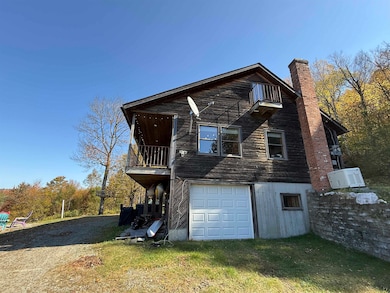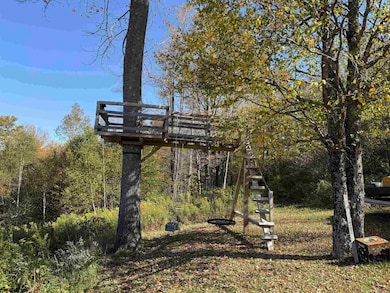216 Ghastly Job Way Wilmington, VT 05363
Estimated payment $3,010/month
Highlights
- Spa
- Cape Cod Architecture
- Wooded Lot
- 7.1 Acre Lot
- Mountain View
- Wood Flooring
About This Home
Vermont mountain getaway perched on a private parcel at the end of a quiet country road, this charming mountain retreat offers sweeping long-range views spanning from the Green Mountains within the National Forest north to Mount Snow and east toward neighboring Marlboro. Enjoy breathtaking sunsets from the covered front porch or relax in the outdoor hot tub surrounded by nature. Inside, the open-concept floor plan features a cozy living area with a pellet stove and a convenient lift system for easy refilling from the lower level. The main floor offers a primary bedroom, a full bath with laundry, and a spacious mudroom. Upstairs are two additional bedrooms and a second bath, providing comfortable space for family or guests. The walkout lower level includes utilities and garage space for two vehicles, with potential to finish into a family or recreation room. Outdoor highlights include a firepit seating area and a raised platform treestand—perfect for peaceful moments or enjoying the scenery. Conveniently located just minutes from Wilmington for shopping and dining, Lake Raponda for swimming, and Molly Stark State Park for hiking. Being sold mostly furnished, this is a ready-to-enjoy Vermont getaway.
Home Details
Home Type
- Single Family
Est. Annual Taxes
- $6,029
Year Built
- Built in 1992
Lot Details
- 7.1 Acre Lot
- Sloped Lot
- Wooded Lot
Parking
- 1 Car Direct Access Garage
- Heated Garage
- Automatic Garage Door Opener
- Gravel Driveway
- Dirt Driveway
Home Design
- Cape Cod Architecture
- Concrete Foundation
- Wood Frame Construction
Interior Spaces
- Property has 1 Level
- Woodwork
- Ceiling Fan
- Mud Room
- Living Room
- Dining Room
- Open Floorplan
- Mountain Views
- Dishwasher
Flooring
- Wood
- Carpet
- Tile
Bedrooms and Bathrooms
- 3 Bedrooms
Laundry
- Laundry Room
- Dryer
- Washer
Basement
- Walk-Out Basement
- Basement Fills Entire Space Under The House
Home Security
- Carbon Monoxide Detectors
- Fire and Smoke Detector
Pool
- Spa
Schools
- Deerfield Valley Elem. Sch Elementary School
- Twin Valley Middle School
- Twin Valley High School
Utilities
- Mini Split Air Conditioners
- Mini Split Heat Pump
- Baseboard Heating
- Hot Water Heating System
- Drilled Well
Map
Home Values in the Area
Average Home Value in this Area
Property History
| Date | Event | Price | List to Sale | Price per Sq Ft |
|---|---|---|---|---|
| 11/23/2025 11/23/25 | Price Changed | $474,900 | -4.8% | $247 / Sq Ft |
| 10/09/2025 10/09/25 | For Sale | $499,000 | -- | $260 / Sq Ft |
Source: PrimeMLS
MLS Number: 5064986
- Lot 4 Ghastly Job Way
- 555 Vermont 9
- 156 Mountain View Rd
- 48 Landing Ln
- 132 Sun and Ski Rd
- 0 Theresa Ln
- 9 Sun and Ski Rd
- 27 Stearns Ave
- 214 Whites Rd
- 178 Parsons Rd
- 624 Boyd Hill Rd
- 6 Gates Lake Raponda Ln
- 00 Lake Hill Rd Unit "Spring Lot"
- Higley Hill Rd
- 5 N Main St
- 20 Ray Hill Rd
- 17 Scoot Cir
- 247 Vt Route 100 N
- 91 Happy Haven Rd
- Lot 3 Old Mill Ln
- 3A Black Pine Unit ID1261564P
- 498 Marlboro Rd Unit S34
- 498 Marlboro Rd Unit N26
- 3 Ecology Dr Unit 3
- 995 Western Ave Unit 200
- 950 Western Ave
- 167 Howard Rd Unit 2
- 110 Estey St Unit 3
- 4 Elliot St Unit 7
- 4 Elliot St Unit 3
- 4 Elliot St Unit 6
- 4 Elliot St Unit 8
- 566 S Main St Unit 566 South Main Street
- 1155 Putney Rd Unit 1A
- 814 Brattleboro Rd
- 1889 Vermont 30 Unit 1
- 1138 River Rd
- 156 River Rd
- 124 Albe Dr
- 4591 Vermont 30
