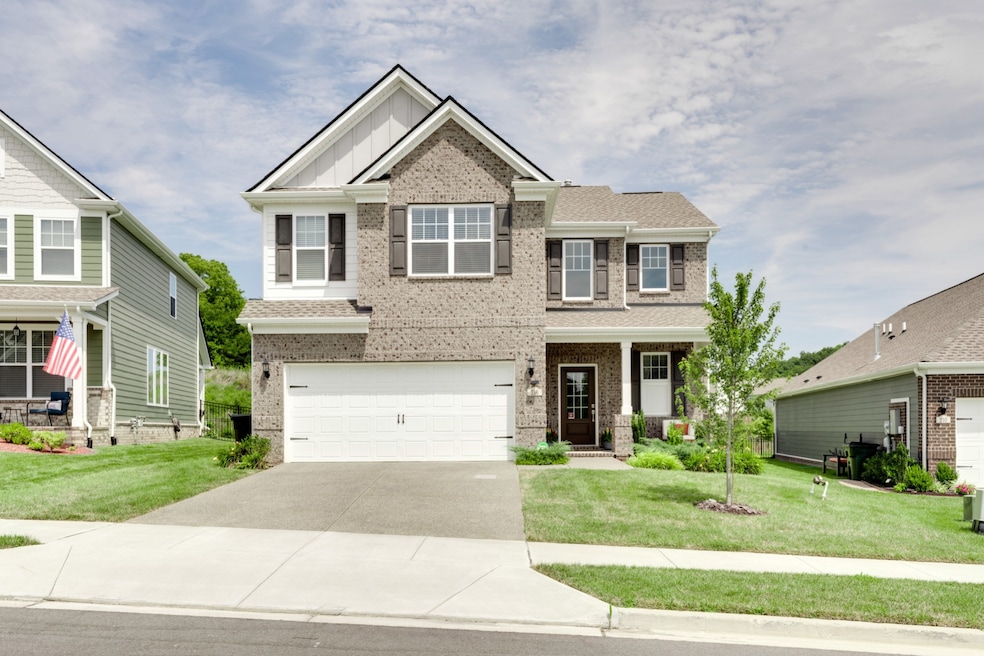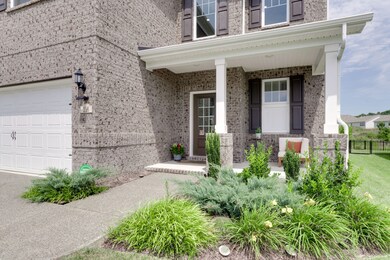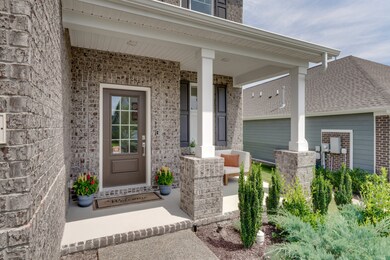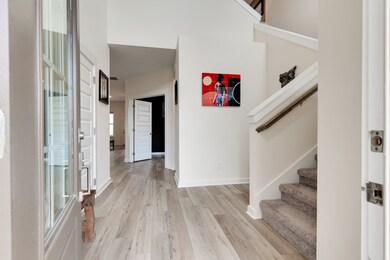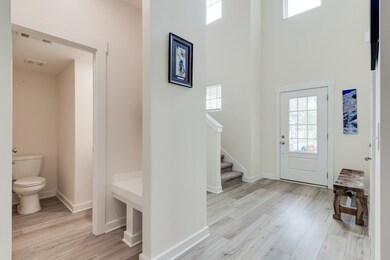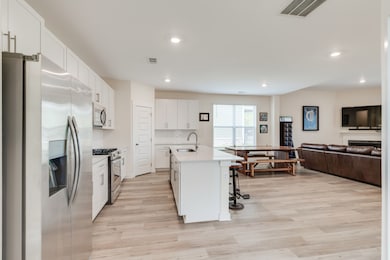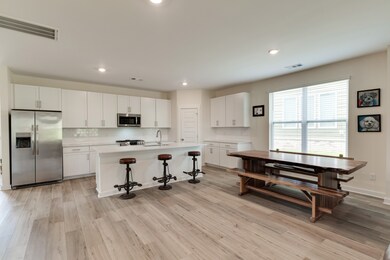
216 Gulfstream Dr Gallatin, TN 37066
Highlights
- Fitness Center
- Clubhouse
- Community Pool
- Beech Elementary School Rated A-
- Great Room
- Covered patio or porch
About This Home
As of May 2025Receive a $2,500 credit and a free appraisal if using Joey Murphey with Primary Residential Mortgage! Unpack your bags & easily move into this meticulously maintained home located in the Liberty Creek School zone & desirable Carellton neighborhood. Enjoy the sunrise in the brand new oversized screened patio & gaze at the views of the wooded salamander preserve; protected from any future buildings! Inside, enjoy an open floor plan, stainless steel appliances, beautiful quartz countertops, oversized bonus area, and upgraded interior paint on ceilings & walls. Escape to the main floor primary suite that overlooks the backyard and includes a spacious tile shower, large walk in closet and new double sided mirrored medicine cabinet. Recently updated with professional landscaping with a fully sodded yard, fast growing privacy trees, bushes, and WiFi controlled full yard irrigation system. 30 min to Nashville and 5 minutes to Publix. Owner OCCUPIED.
Last Agent to Sell the Property
Benchmark Realty, LLC Brokerage Phone: 6158287243 License # 342143 Listed on: 08/16/2024

Home Details
Home Type
- Single Family
Est. Annual Taxes
- $2,603
Year Built
- Built in 2022
Lot Details
- 6,534 Sq Ft Lot
- Level Lot
HOA Fees
- $84 Monthly HOA Fees
Parking
- 2 Car Attached Garage
- Driveway
Home Design
- Brick Exterior Construction
- Slab Foundation
- Hardboard
Interior Spaces
- 2,632 Sq Ft Home
- Property has 2 Levels
- Ceiling Fan
- Gas Fireplace
- Great Room
- Combination Dining and Living Room
- Interior Storage Closet
- Outdoor Smart Camera
Kitchen
- Microwave
- Dishwasher
Flooring
- Carpet
- Laminate
- Tile
Bedrooms and Bathrooms
- 4 Bedrooms | 1 Main Level Bedroom
- Walk-In Closet
Schools
- Liberty Creek Elementary School
- Liberty Creek Middle School
- Liberty Creek High School
Utilities
- Cooling Available
- Central Heating
- Heating System Uses Natural Gas
- Underground Utilities
Additional Features
- Smart Irrigation
- Covered patio or porch
Listing and Financial Details
- Assessor Parcel Number 115O B 00700 000
Community Details
Overview
- Association fees include ground maintenance, recreation facilities
- Carellton Ph 6 Subdivision
Amenities
- Clubhouse
Recreation
- Community Playground
- Fitness Center
- Community Pool
- Trails
Ownership History
Purchase Details
Home Financials for this Owner
Home Financials are based on the most recent Mortgage that was taken out on this home.Purchase Details
Home Financials for this Owner
Home Financials are based on the most recent Mortgage that was taken out on this home.Similar Homes in Gallatin, TN
Home Values in the Area
Average Home Value in this Area
Purchase History
| Date | Type | Sale Price | Title Company |
|---|---|---|---|
| Warranty Deed | $579,900 | Southeast Title | |
| Warranty Deed | $585,000 | Warranty Title | |
| Warranty Deed | $585,000 | Warranty Title |
Mortgage History
| Date | Status | Loan Amount | Loan Type |
|---|---|---|---|
| Open | $579,900 | Construction | |
| Previous Owner | $438,750 | New Conventional |
Property History
| Date | Event | Price | Change | Sq Ft Price |
|---|---|---|---|---|
| 05/27/2025 05/27/25 | Sold | $579,900 | 0.0% | $220 / Sq Ft |
| 04/12/2025 04/12/25 | Pending | -- | -- | -- |
| 04/09/2025 04/09/25 | For Sale | $579,900 | -0.9% | $220 / Sq Ft |
| 12/02/2024 12/02/24 | Sold | $585,000 | -2.5% | $222 / Sq Ft |
| 10/12/2024 10/12/24 | Pending | -- | -- | -- |
| 10/01/2024 10/01/24 | Price Changed | $599,900 | -0.8% | $228 / Sq Ft |
| 09/11/2024 09/11/24 | Price Changed | $604,900 | -1.6% | $230 / Sq Ft |
| 08/16/2024 08/16/24 | For Sale | $614,999 | 0.0% | $234 / Sq Ft |
| 08/15/2024 08/15/24 | Price Changed | $614,999 | -- | $234 / Sq Ft |
Tax History Compared to Growth
Tax History
| Year | Tax Paid | Tax Assessment Tax Assessment Total Assessment is a certain percentage of the fair market value that is determined by local assessors to be the total taxable value of land and additions on the property. | Land | Improvement |
|---|---|---|---|---|
| 2024 | $2,046 | $143,950 | $37,500 | $106,450 |
| 2023 | $2,602 | $85,275 | $12,000 | $73,275 |
| 2022 | $367 | $85,275 | $12,000 | $73,275 |
Agents Affiliated with this Home
-
Tristan Rockett

Seller's Agent in 2025
Tristan Rockett
Benchmark Realty, LLC
(615) 968-5766
2 in this area
28 Total Sales
-
Jonathan Beverly

Buyer's Agent in 2025
Jonathan Beverly
Benchmark Realty, LLC
(615) 967-7932
1 in this area
55 Total Sales
-
Sharon Swindell

Seller's Agent in 2024
Sharon Swindell
Benchmark Realty, LLC
(615) 828-7243
17 in this area
149 Total Sales
Map
Source: Realtracs
MLS Number: 2691921
APN: 083115O B 00700
- 139 Santa Rosa Dr
- 315 Gulfstream Dr
- 109 Santa Rosa Dr
- 112 Santa Rosa Dr
- 137 Cavalcade Loop
- 363 Turfway Park
- 333 Blackthorn Ln
- 1026 Liberty Point
- 211 Brixham Ct
- 300 Upper Station Camp Crk Rd
- 1935 Liberty Ln
- 402 Upper Station Camp Crk Rd
- 1800 Liberty Ln
- 312 Cheval Dr
- 2138 Long Hollow Pike
- 166 Jennings Rd
- 1005 Lacebark Ln
- 1087 Abberley Cir
- 1086 Abberley Cir
- 1025 Gannett Rd
