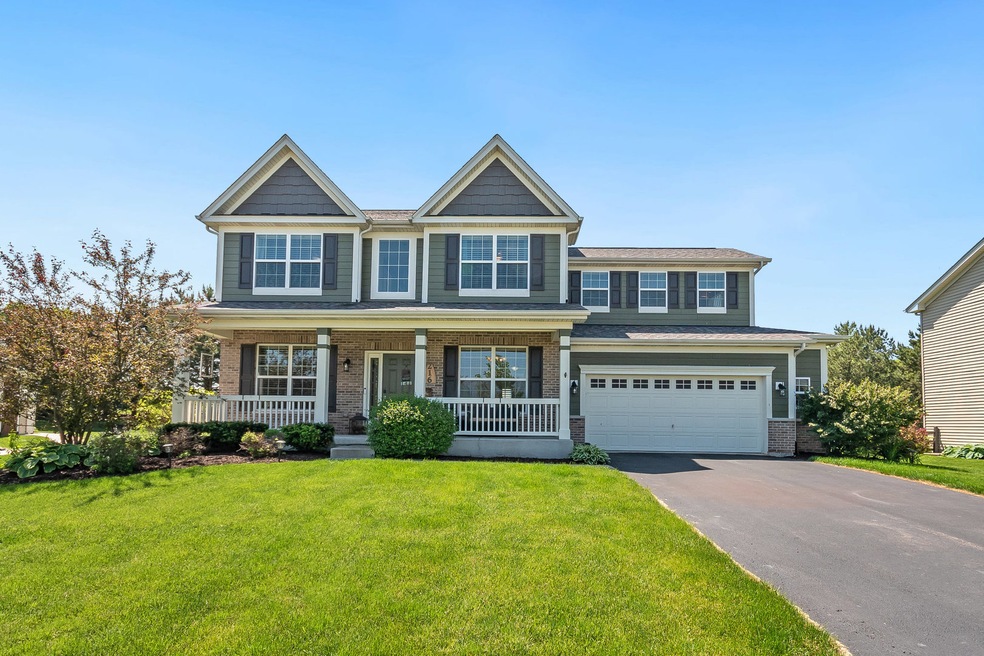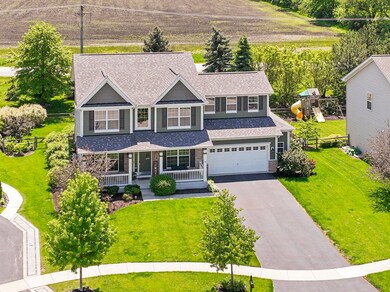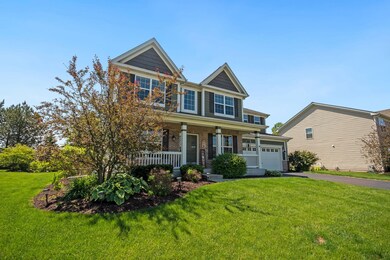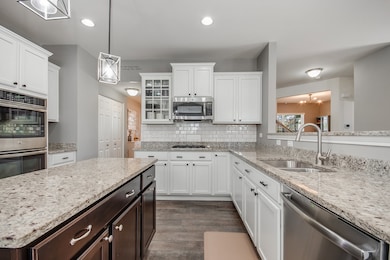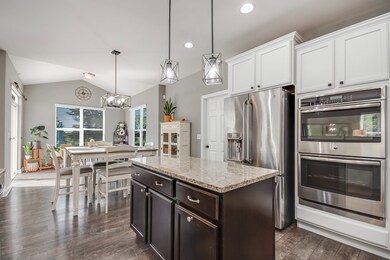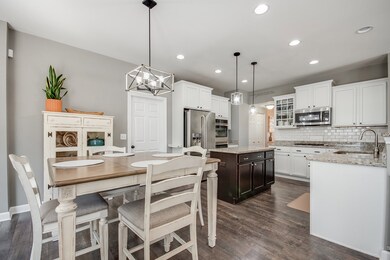
216 Julep Ave Oswego, IL 60543
North Oswego NeighborhoodHighlights
- Clubhouse
- Property is near a park
- Traditional Architecture
- Oswego High School Rated A-
- Vaulted Ceiling
- Whirlpool Bathtub
About This Home
As of September 2024THIS IS THE ONE YOU HAVE BEEN WAITING FOR!! Fantastic curb appeal and covered porch will WOW you when you arrive. Walk into this gorgeous home that has it all! Beautiful open concept kitchen with gorgeous white cabinets, beautiful pendant lights, granite counter tops, breakfast bar, island, tile backsplash, double oven, cooktop, crown molding, eating area, food pantry, and stainless steel appliances. LOADS of NATURAL LIGHT, fireplace, recessed lighting, tasteful light fixture, and wood flooring highlights this lovely family room. Large sitting room/breakfast room w/ vaulted ceiling is a huge added bonus and will make you fall in love with this main level. Two story entry with formal dining room includes tray ceiling, recessed lights, and front room/office space gives this home all the functionality you need. Huge master suite includes two separate closets, recessed lighting, stand up tiled shower, soaker tub, double bowl vanity with stylish lighting, separate mirrors, and quartz countertops. Three large bedrooms, full hall bathroom plus a BONUS ROOM/5th Bedroom finish off the second level!! Bonus room/5th bedroom is huge and has a private full bath! This space can be used for separate hang out space, guest room, in-law arrangement, office, etc. Basement is insulated with plenty of space and a bathroom rough in awaits your design plans! Crawl space can be used for all your storage needs. Large mudroom and laundry on the main level is situated perfectly. Huge patio to enjoy summer and all the amenities of Churchill Club including pool, clubhouse, tennis, volleyball, & walking path. Move-in ready!#LOVEWHEREYOULIVE
Home Details
Home Type
- Single Family
Est. Annual Taxes
- $11,226
Year Built
- Built in 2016
Lot Details
- 0.26 Acre Lot
- Fenced Yard
HOA Fees
Parking
- 2 Car Attached Garage
- Garage ceiling height seven feet or more
- Garage Transmitter
- Garage Door Opener
- Driveway
- Parking Included in Price
Home Design
- Traditional Architecture
- Asphalt Roof
- Radon Mitigation System
- Concrete Perimeter Foundation
Interior Spaces
- 3,152 Sq Ft Home
- 2-Story Property
- Vaulted Ceiling
- Ceiling Fan
- Fireplace With Gas Starter
- Sliding Doors
- Family Room with Fireplace
- Breakfast Room
- Formal Dining Room
- Bonus Room
- Laminate Flooring
- Unfinished Attic
Kitchen
- Breakfast Bar
- Range
- Microwave
- Dishwasher
- Stainless Steel Appliances
- Granite Countertops
- Disposal
Bedrooms and Bathrooms
- 4 Bedrooms
- 4 Potential Bedrooms
- Walk-In Closet
- Dual Sinks
- Low Flow Toliet
- Whirlpool Bathtub
- Separate Shower
Laundry
- Laundry on main level
- Gas Dryer Hookup
Unfinished Basement
- Partial Basement
- Sump Pump
Home Security
- Home Security System
- Storm Screens
- Carbon Monoxide Detectors
Schools
- Old Post Elementary School
- Thompson Junior High School
- Oswego High School
Utilities
- Forced Air Heating and Cooling System
- Humidifier
- Heating System Uses Natural Gas
- 200+ Amp Service
Additional Features
- Porch
- Property is near a park
Listing and Financial Details
- Homeowner Tax Exemptions
Community Details
Overview
- Association fees include clubhouse, exercise facilities, pool
- Patty Deering Association, Phone Number (847) 886-0953
- Churchill Club Subdivision, Claremont Floorplan
- Property managed by Vanguard Community Management
Amenities
- Clubhouse
Recreation
- Tennis Courts
- Community Pool
Ownership History
Purchase Details
Home Financials for this Owner
Home Financials are based on the most recent Mortgage that was taken out on this home.Purchase Details
Home Financials for this Owner
Home Financials are based on the most recent Mortgage that was taken out on this home.Purchase Details
Home Financials for this Owner
Home Financials are based on the most recent Mortgage that was taken out on this home.Purchase Details
Home Financials for this Owner
Home Financials are based on the most recent Mortgage that was taken out on this home.Purchase Details
Home Financials for this Owner
Home Financials are based on the most recent Mortgage that was taken out on this home.Purchase Details
Purchase Details
Purchase Details
Purchase Details
Home Financials for this Owner
Home Financials are based on the most recent Mortgage that was taken out on this home.Map
Similar Homes in Oswego, IL
Home Values in the Area
Average Home Value in this Area
Purchase History
| Date | Type | Sale Price | Title Company |
|---|---|---|---|
| Quit Claim Deed | -- | Carrington Title Partners | |
| Warranty Deed | -- | First American Title | |
| Warranty Deed | $420,000 | Clukey Laura L | |
| Warranty Deed | $353,000 | Regency Title Services Inc | |
| Warranty Deed | $360,500 | First American Title Insuran | |
| Special Warranty Deed | $1,381,250 | Chicago Title Insurance Comp | |
| Warranty Deed | $3,000,000 | Chicago Title Insurance Co | |
| Corporate Deed | $5,020,000 | None Available | |
| Warranty Deed | -- | -- |
Mortgage History
| Date | Status | Loan Amount | Loan Type |
|---|---|---|---|
| Open | $290,000 | New Conventional | |
| Previous Owner | $490,943 | FHA | |
| Previous Owner | $377,910 | New Conventional | |
| Previous Owner | $308,000 | No Value Available | |
| Previous Owner | $300,050 | New Conventional | |
| Previous Owner | $338,674 | FHA | |
| Previous Owner | $86,000,000 | Purchase Money Mortgage |
Property History
| Date | Event | Price | Change | Sq Ft Price |
|---|---|---|---|---|
| 09/17/2024 09/17/24 | Sold | $500,000 | -1.5% | $159 / Sq Ft |
| 07/30/2024 07/30/24 | Pending | -- | -- | -- |
| 07/22/2024 07/22/24 | Price Changed | $507,500 | -1.5% | $161 / Sq Ft |
| 07/11/2024 07/11/24 | For Sale | $515,000 | 0.0% | $163 / Sq Ft |
| 07/07/2024 07/07/24 | Pending | -- | -- | -- |
| 06/26/2024 06/26/24 | Price Changed | $515,000 | 0.0% | $163 / Sq Ft |
| 05/29/2024 05/29/24 | For Sale | $515,000 | +22.6% | $163 / Sq Ft |
| 03/01/2022 03/01/22 | Sold | $419,900 | 0.0% | $153 / Sq Ft |
| 01/14/2022 01/14/22 | Pending | -- | -- | -- |
| 01/13/2022 01/13/22 | For Sale | $419,900 | +19.0% | $153 / Sq Ft |
| 04/11/2019 04/11/19 | Sold | $353,000 | -1.9% | $112 / Sq Ft |
| 02/18/2019 02/18/19 | Pending | -- | -- | -- |
| 01/30/2019 01/30/19 | Price Changed | $360,000 | -2.1% | $114 / Sq Ft |
| 01/10/2019 01/10/19 | Price Changed | $367,900 | -0.5% | $116 / Sq Ft |
| 10/26/2018 10/26/18 | Price Changed | $369,900 | -1.4% | $117 / Sq Ft |
| 10/12/2018 10/12/18 | For Sale | $375,000 | -- | $119 / Sq Ft |
Tax History
| Year | Tax Paid | Tax Assessment Tax Assessment Total Assessment is a certain percentage of the fair market value that is determined by local assessors to be the total taxable value of land and additions on the property. | Land | Improvement |
|---|---|---|---|---|
| 2023 | $10,574 | $134,172 | $21,013 | $113,159 |
| 2022 | $10,574 | $123,094 | $19,278 | $103,816 |
| 2021 | $10,408 | $117,232 | $18,360 | $98,872 |
| 2020 | $10,293 | $114,933 | $18,000 | $96,933 |
| 2019 | $10,013 | $110,318 | $18,000 | $92,318 |
| 2018 | $9,394 | $102,876 | $19,016 | $83,860 |
| 2017 | $9,105 | $94,816 | $17,526 | $77,290 |
| 2016 | $4,989 | $51,482 | $9,516 | $41,966 |
| 2015 | -- | $16 | $16 | $0 |
| 2014 | -- | $16 | $16 | $0 |
| 2013 | -- | $16 | $16 | $0 |
Source: Midwest Real Estate Data (MRED)
MLS Number: 12068799
APN: 03-15-104-009
- 141 Bluegrass Pkwy
- 617 Henry Ln
- 162 Piper Glen Ave
- 160 Piper Glen Ave
- 302 Monica Ln
- 156 Piper Glen Ave
- 456 Bower Ln
- 154 Piper Glen Ave
- 104 Piper Glen Ave
- 603 Henry Ln
- 104 Piper Glen Ave
- 104 Piper Glen Ave
- 104 Piper Glen Ave
- 104 Piper Glen Ave
- 104 Piper Glen Ave
- 104 Piper Glen Ave
- 104 Piper Glen Ave
- 104 Piper Glen Ave
- 104 Piper Glen Ave
- 102 Piper Glen Ave
