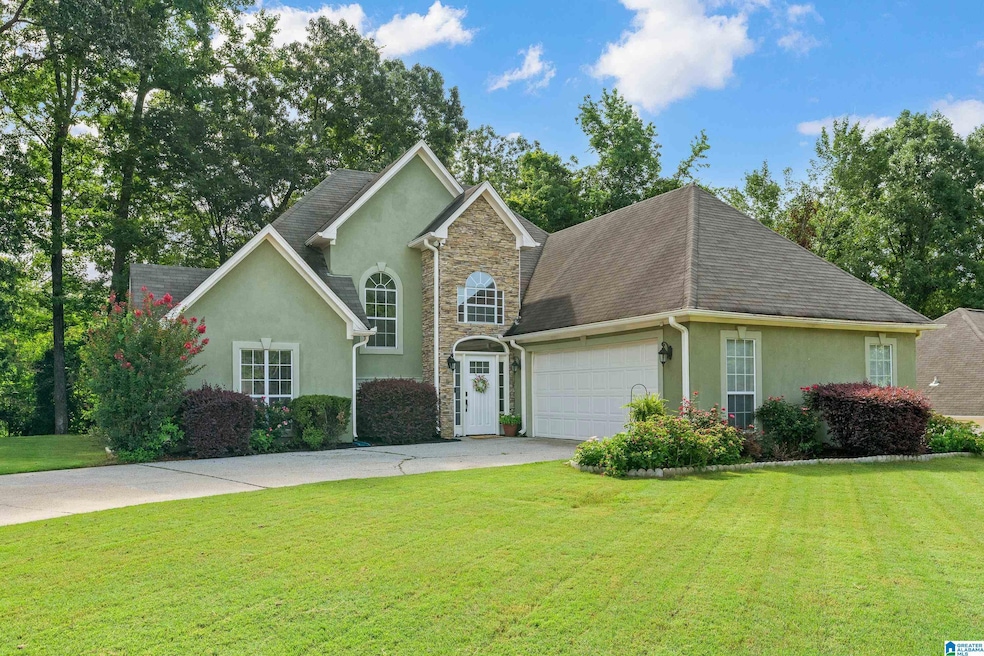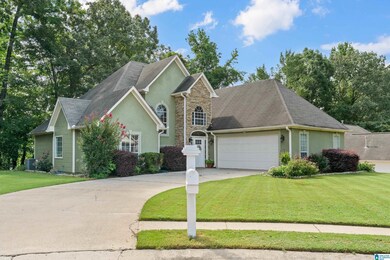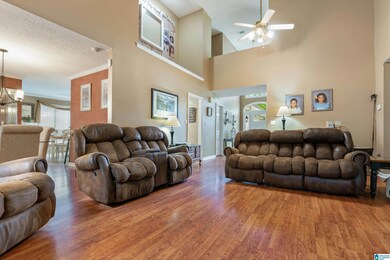216 Lees Cove Helena, AL 35080
Estimated payment $1,900/month
Highlights
- Heavily Wooded Lot
- Deck
- Main Floor Primary Bedroom
- Helena Elementary School Rated 10
- Cathedral Ceiling
- Hydromassage or Jetted Bathtub
About This Home
Beautifully seated on large lot in a culdesac, sits this spacious floor plan. Walking in you will be greeted by cathedral ceilings and an open living space. Kitchen is positioned for functionality with a rounded design making access around the kitchen a breeze. Not only is entry on main level, but so is laundry, parking, AND primary. Primary bedroom is large enough to fit a California King and dresser comfortably. Primary bathroom features a jetted tub, separate shower, and two separate sinks! Large walk-in closet with its own attic space for you to tuck away those not in season items. Upstairs you’ll find 2 bedrooms and another full bath, and a MASSIVE walk in, that’s right, walk in, attic. Garage features a walk in closet for storage AND a heated and cooled office space. Conveniently located in the heart of Helena and it’s award winning schools. BELOW market value and ready for new owners! Come check it out!
Home Details
Home Type
- Single Family
Year Built
- Built in 1995
Lot Details
- 0.41 Acre Lot
- Cul-De-Sac
- Heavily Wooded Lot
Parking
- 2 Car Garage
- Garage on Main Level
- Side Facing Garage
- Driveway
Home Design
- Slab Foundation
- Stucco Exterior Insulation and Finish Systems
Interior Spaces
- 1.5-Story Property
- Crown Molding
- Cathedral Ceiling
- Ceiling Fan
- Recessed Lighting
- Wood Burning Fireplace
- Window Treatments
- Living Room with Fireplace
- Combination Dining and Living Room
- Pull Down Stairs to Attic
Kitchen
- Breakfast Bar
- Electric Oven
- Electric Cooktop
- Dishwasher
- Stainless Steel Appliances
- Laminate Countertops
Flooring
- Carpet
- Laminate
- Tile
Bedrooms and Bathrooms
- 3 Bedrooms
- Primary Bedroom on Main
- Walk-In Closet
- Hydromassage or Jetted Bathtub
- Separate Shower
Laundry
- Laundry Room
- Laundry on main level
- Washer and Gas Dryer Hookup
Outdoor Features
- Deck
Schools
- Helena Elementary And Middle School
- Helena High School
Utilities
- Heating Available
- Gas Water Heater
Community Details
- $13 Other Monthly Fees
Listing and Financial Details
- Visit Down Payment Resource Website
- Assessor Parcel Number 135211002017.000
Map
Home Values in the Area
Average Home Value in this Area
Tax History
| Year | Tax Paid | Tax Assessment Tax Assessment Total Assessment is a certain percentage of the fair market value that is determined by local assessors to be the total taxable value of land and additions on the property. | Land | Improvement |
|---|---|---|---|---|
| 2024 | $1,459 | $29,780 | $0 | $0 |
| 2023 | $1,260 | $26,560 | $0 | $0 |
| 2022 | $1,110 | $23,480 | $0 | $0 |
| 2021 | $1,020 | $21,660 | $0 | $0 |
| 2020 | $899 | $19,180 | $0 | $0 |
| 2019 | $893 | $19,060 | $0 | $0 |
| 2017 | $827 | $17,720 | $0 | $0 |
| 2015 | $796 | $17,080 | $0 | $0 |
| 2014 | $776 | $16,680 | $0 | $0 |
Property History
| Date | Event | Price | List to Sale | Price per Sq Ft |
|---|---|---|---|---|
| 08/08/2025 08/08/25 | Price Changed | $338,000 | -0.6% | $145 / Sq Ft |
| 07/04/2025 07/04/25 | For Sale | $340,000 | -- | $146 / Sq Ft |
Purchase History
| Date | Type | Sale Price | Title Company |
|---|---|---|---|
| Warranty Deed | $338,000 | None Listed On Document |
Mortgage History
| Date | Status | Loan Amount | Loan Type |
|---|---|---|---|
| Open | $338,000 | VA |
Source: Greater Alabama MLS
MLS Number: 21423860
APN: 13-5-21-1-002-017-000
- 205 Lees Cove
- 3048 Bowron Rd
- 3025 Bowron Rd
- 9415 Brook Forest Cir
- 2806 North Dr
- 162 Saint Charles Dr
- 175 Saint Charles Dr
- 9305 Brook Forest Cir
- 7811 Wellwood Cir
- 109 Loyola Cir
- 714 Rosebury Rd
- 7812 Wellwood Cir
- 473 Fieldstone Dr
- 1008 Ashley Brook Ln
- 1720 Fieldstone Cir
- 5165 Hwy 17
- 5109 Shamrock Dr
- 4420 Englewood Rd
- 4915 Cox Cove
- 1342 Old Cahaba Cove
- 4010 Falliston Dr
- 501 Baronne St
- 607 Parkside Cir
- 2011 Ashley Brook Way
- 1248 Macqueen Dr
- 2319 Kala St
- 4602 Hollow Ln
- 936 Old Cahaba Dr
- 356 Rocky Ridge Cir
- 140 Rocky Ridge Dr
- 1312 Whirlaway Cir
- 152 Laurel Woods Dr
- 1131 Dearing Downs Dr
- 104 Stonehaven Dr
- 388 Walker Way
- 116 Setting Sun Ln
- 191 Sugar Hill Ln
- 605 Hidden Brook Trail
- 2101 1st Ave W
- 201 Willow Creek S Cir







