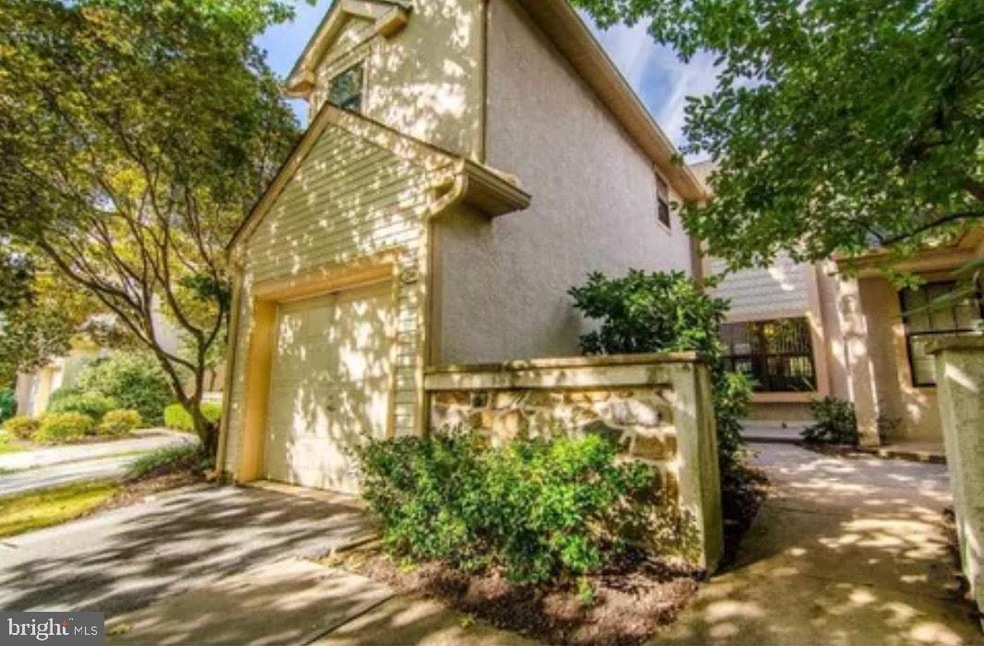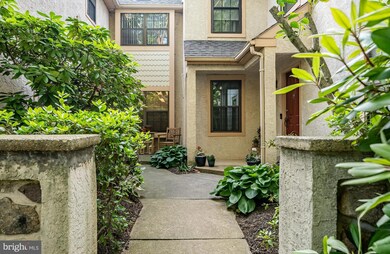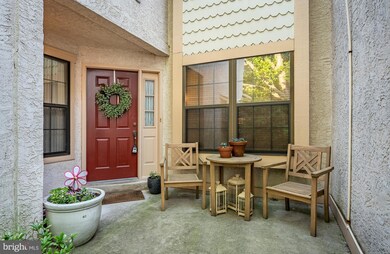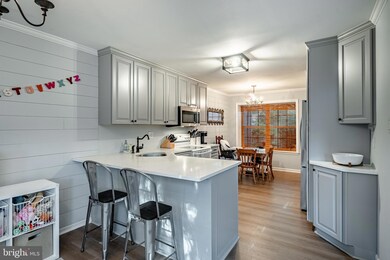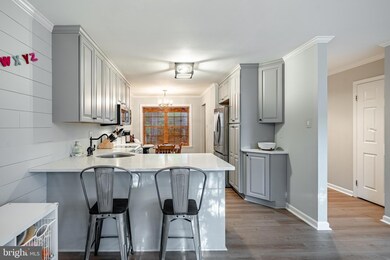
216 Mansion House Dr Unit 103 West Chester, PA 19382
East Bradford Township NeighborhoodHighlights
- Contemporary Architecture
- 1 Fireplace
- More Than Two Accessible Exits
- Hillsdale Elementary School Rated A
- 1 Car Attached Garage
- Central Air
About This Home
As of July 2025Welcome to this beautiful 2 bed 2 bath condo. Terraces of Windon is an extremely sought-after townhouse community just outside of the hustle and bustle of West Chester Boro, yet conveniently still within comfortable walking distance. This well-appointed town-home is complete with a beautifully upgraded kitchen and gorgeous master bath! This home has several spots to enjoy the outdoors from, whether it's the two balconys or the patio outside of your fully finished walkout basement. Schedule your showing today!
Townhouse Details
Home Type
- Townhome
Est. Annual Taxes
- $3,754
Year Built
- Built in 1987
HOA Fees
- $278 Monthly HOA Fees
Parking
- 1 Car Attached Garage
- Front Facing Garage
- Garage Door Opener
- Driveway
- Off-Street Parking
Home Design
- Contemporary Architecture
- Concrete Perimeter Foundation
- Stucco
Interior Spaces
- Property has 3 Levels
- 1 Fireplace
Bedrooms and Bathrooms
- 2 Bedrooms
Finished Basement
- Heated Basement
- Walk-Out Basement
- Interior and Exterior Basement Entry
- Basement Windows
Accessible Home Design
- More Than Two Accessible Exits
Utilities
- Central Air
- Heat Pump System
- Electric Water Heater
Listing and Financial Details
- Tax Lot 0752
- Assessor Parcel Number 51-05 -0752
Community Details
Overview
- $771 Capital Contribution Fee
- Association fees include common area maintenance, parking fee, exterior building maintenance, insurance, lawn maintenance, snow removal
- Terraces Of Windon Subdivision
Amenities
- Common Area
Ownership History
Purchase Details
Home Financials for this Owner
Home Financials are based on the most recent Mortgage that was taken out on this home.Purchase Details
Home Financials for this Owner
Home Financials are based on the most recent Mortgage that was taken out on this home.Similar Homes in West Chester, PA
Home Values in the Area
Average Home Value in this Area
Purchase History
| Date | Type | Sale Price | Title Company |
|---|---|---|---|
| Deed | $430,000 | None Listed On Document | |
| Deed | $430,000 | None Listed On Document | |
| Deed | $245,000 | None Available |
Mortgage History
| Date | Status | Loan Amount | Loan Type |
|---|---|---|---|
| Open | $344,000 | New Conventional | |
| Closed | $344,000 | New Conventional | |
| Previous Owner | $221,000 | New Conventional | |
| Previous Owner | $232,700 | New Conventional | |
| Previous Owner | $20,000 | Credit Line Revolving | |
| Previous Owner | $153,000 | No Value Available |
Property History
| Date | Event | Price | Change | Sq Ft Price |
|---|---|---|---|---|
| 07/02/2025 07/02/25 | Sold | $430,000 | +7.5% | $201 / Sq Ft |
| 06/06/2025 06/06/25 | Pending | -- | -- | -- |
| 06/05/2025 06/05/25 | For Sale | $400,000 | +63.3% | $187 / Sq Ft |
| 12/10/2015 12/10/15 | Sold | $245,000 | -2.0% | $115 / Sq Ft |
| 10/29/2015 10/29/15 | Pending | -- | -- | -- |
| 10/12/2015 10/12/15 | Price Changed | $249,900 | -3.8% | $117 / Sq Ft |
| 09/28/2015 09/28/15 | For Sale | $259,900 | -- | $122 / Sq Ft |
Tax History Compared to Growth
Tax History
| Year | Tax Paid | Tax Assessment Tax Assessment Total Assessment is a certain percentage of the fair market value that is determined by local assessors to be the total taxable value of land and additions on the property. | Land | Improvement |
|---|---|---|---|---|
| 2024 | $3,641 | $125,600 | $14,150 | $111,450 |
| 2023 | $3,609 | $125,600 | $14,150 | $111,450 |
| 2022 | $3,562 | $125,600 | $14,150 | $111,450 |
| 2021 | $3,481 | $125,600 | $14,150 | $111,450 |
| 2020 | $3,458 | $125,600 | $14,150 | $111,450 |
| 2019 | $3,346 | $125,600 | $14,150 | $111,450 |
| 2018 | $3,272 | $125,600 | $14,150 | $111,450 |
| 2017 | $3,199 | $125,600 | $14,150 | $111,450 |
| 2016 | $2,674 | $125,600 | $14,150 | $111,450 |
| 2015 | $2,674 | $125,600 | $14,150 | $111,450 |
| 2014 | $2,674 | $125,600 | $14,150 | $111,450 |
Agents Affiliated with this Home
-
Steve Laret

Seller's Agent in 2025
Steve Laret
VRA Realty
(484) 574-3174
4 in this area
160 Total Sales
-
John Jam

Buyer's Agent in 2025
John Jam
KW Greater West Chester
(610) 316-9623
4 in this area
109 Total Sales
-
Gary Mercer

Seller's Agent in 2015
Gary Mercer
LPT Realty, LLC
(610) 467-5319
37 in this area
1,900 Total Sales
-
Christine Wick

Buyer's Agent in 2015
Christine Wick
RE/MAX
(610) 357-1407
13 Total Sales
Map
Source: Bright MLS
MLS Number: PACT2099828
APN: 51-005-0752.0000
- 137 Whispering Oaks Dr Unit 2001
- 722 Scotch Way Unit C-26
- 353 Mcintosh Rd Unit 148
- 368 Star Tavern Ln
- 350 Star Tavern Ln
- 301 Star Tavern Ln
- 324 Star Tavern Ln
- 861 Hillsdale Rd
- 730 W Nields St
- 506 Raymond Dr Unit 4
- 109 S Brandywine St
- 893 Glendale Ln
- 320 W Miner St
- 930 Hillsdale Rd
- 239 W Barnard St
- 222 W Washington St
- 228 Dean St
- 405 N New St
- 115 N Darlington St
- 301 W Marshall St
