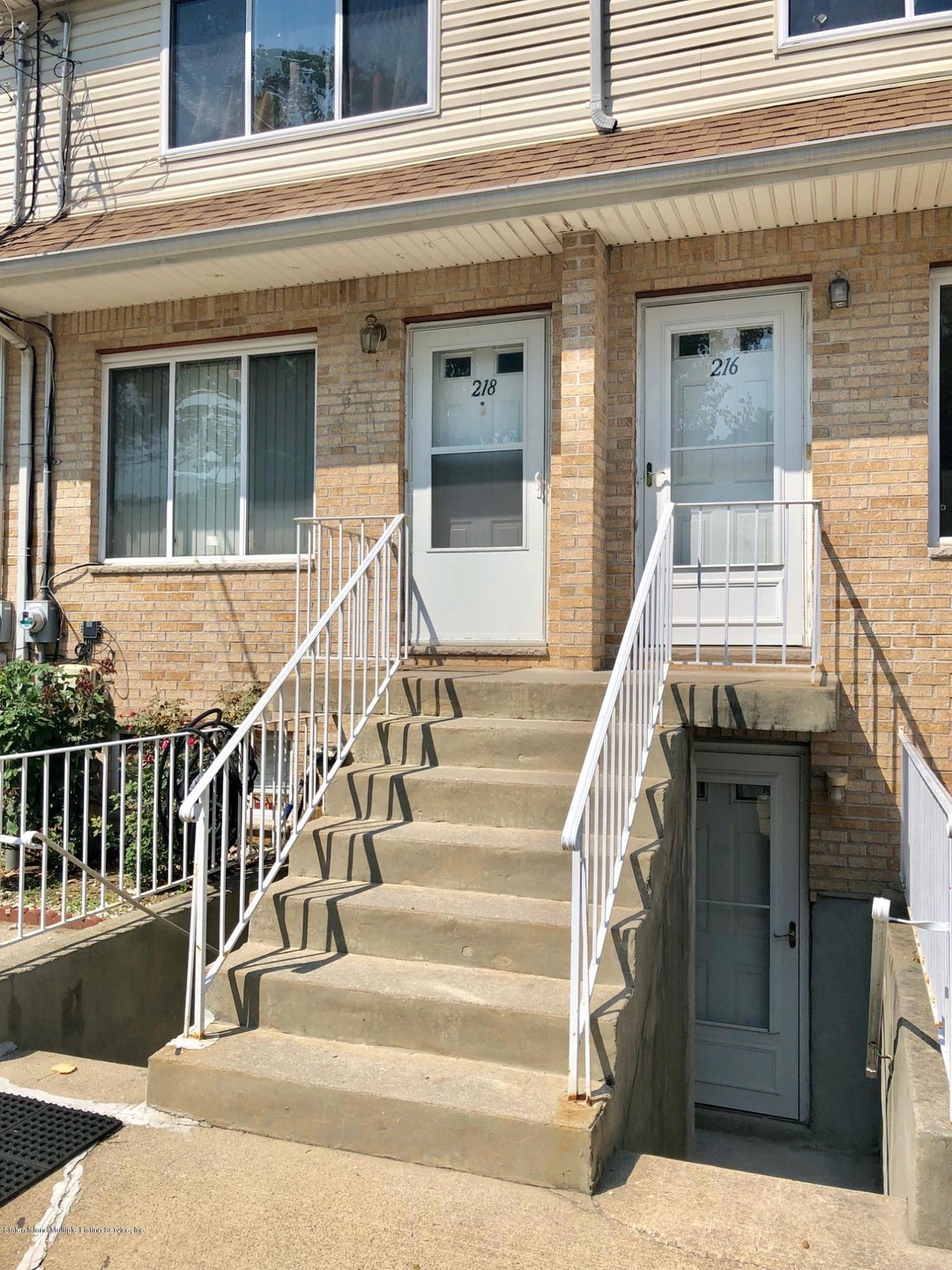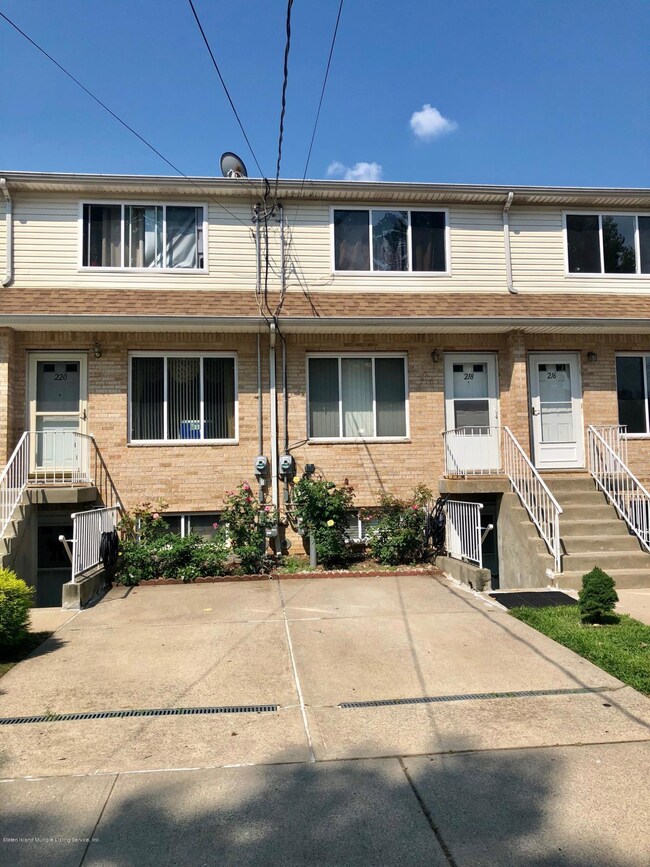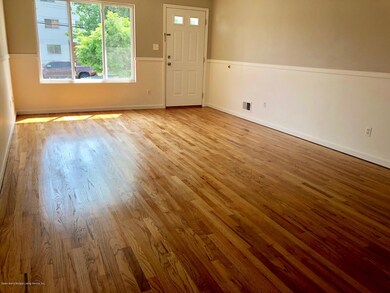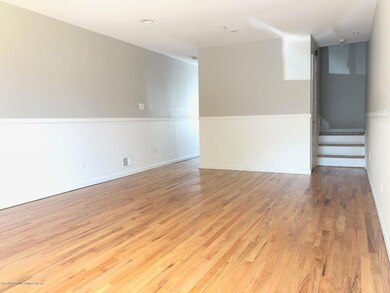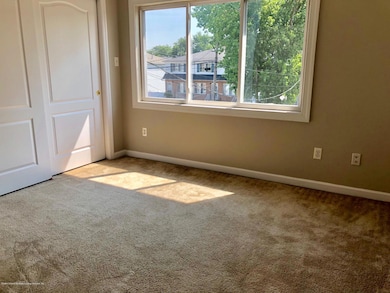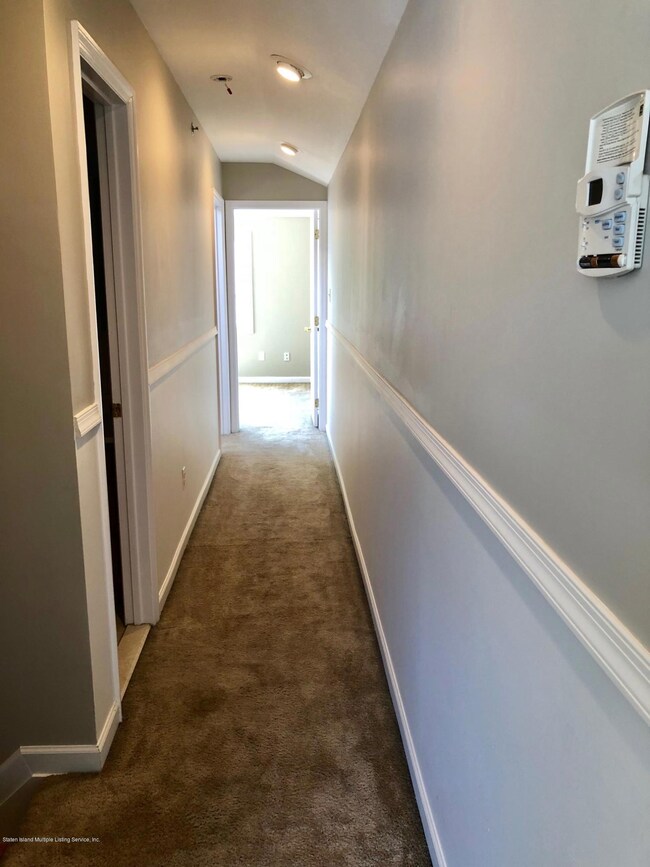
216 Maple Pkwy Unit 44 Staten Island, NY 10303
Mariners Harbor NeighborhoodEstimated Value: $283,000 - $629,822
Highlights
- Deck
- Open Floorplan
- Back Yard
- Forced Air Heating System
About This Home
As of November 201818530H-RENOVATED CONDO/TOWNHOUSE IN GREAT LOCATION, 3 BEDROOM, 2 BATHROOMS, PARKING, WOOD FLOORS LIVING/DINING ROOM. NEWER KITCHEN WITH GRANITE TOP & STAINLESS STEEL APPLIANCES. FRONT ENTRANCE TO PRETTY FULL FINISHED BASEMENT WITH A WET BAR, FULL BATH. CLOSE TO FOREST AVE SHOPPING PLAZA, LOCAL TRANSPORT AND SCHOOLS, FEEL AT HOME!!
Last Agent to Sell the Property
Robert DeFalco Realty, Inc. License #40AI1010745 Listed on: 08/10/2018

Last Buyer's Agent
Gaetano Iacono
Exit Realty Liberty Homes
Home Details
Home Type
- Single Family
Est. Annual Taxes
- $2,773
Year Built
- Built in 2003
Lot Details
- 1,204 Sq Ft Lot
- Lot Dimensions are 14x86
- Back Yard
- Property is zoned R3-2
HOA Fees
- $118 Monthly HOA Fees
Parking
- Off-Street Parking
Home Design
- Brick Exterior Construction
- Vinyl Siding
Interior Spaces
- 1,677 Sq Ft Home
- 2-Story Property
- Open Floorplan
Bedrooms and Bathrooms
- 3 Bedrooms
- Primary Bathroom is a Full Bathroom
Outdoor Features
- Deck
Utilities
- Forced Air Heating System
- Heating System Uses Natural Gas
- 220 Volts
Community Details
- Association fees include snow removal, outside maintenance
Listing and Financial Details
- Legal Lot and Block 7501 / 01223
- Assessor Parcel Number 01223-7501
Similar Homes in Staten Island, NY
Home Values in the Area
Average Home Value in this Area
Property History
| Date | Event | Price | Change | Sq Ft Price |
|---|---|---|---|---|
| 11/08/2018 11/08/18 | Sold | $405,000 | -5.6% | $242 / Sq Ft |
| 09/11/2018 09/11/18 | Pending | -- | -- | -- |
| 08/10/2018 08/10/18 | For Sale | $429,000 | +47.9% | $256 / Sq Ft |
| 05/31/2018 05/31/18 | Sold | $290,000 | +16.5% | $173 / Sq Ft |
| 11/30/2017 11/30/17 | Pending | -- | -- | -- |
| 07/28/2017 07/28/17 | For Sale | $249,000 | -- | $148 / Sq Ft |
Tax History Compared to Growth
Tax History
| Year | Tax Paid | Tax Assessment Tax Assessment Total Assessment is a certain percentage of the fair market value that is determined by local assessors to be the total taxable value of land and additions on the property. | Land | Improvement |
|---|---|---|---|---|
| 2024 | -- | -- | -- | -- |
| 2023 | $0 | $0 | $0 | $0 |
| 2022 | $0 | $0 | $0 | $0 |
| 2021 | $0 | $0 | $0 | $0 |
| 2020 | $26 | $0 | $0 | $0 |
| 2019 | $93 | $0 | $0 | $0 |
| 2018 | $0 | $0 | $0 | $0 |
| 2017 | -- | $0 | $0 | $0 |
| 2016 | -- | $0 | $0 | $0 |
| 2015 | -- | $0 | $0 | $0 |
| 2014 | -- | $0 | $0 | $0 |
Agents Affiliated with this Home
-
Ayman Aid
A
Seller's Agent in 2018
Ayman Aid
Robert DeFalco Realty, Inc.
(347) 668-2335
1 in this area
45 Total Sales
-
R
Seller's Agent in 2018
Robert Magarino
Integrity First
-
G
Buyer's Agent in 2018
Gaetano Iacono
Exit Realty Liberty Homes
Map
Source: Staten Island Multiple Listing Service
MLS Number: 1121823
APN: 01223-7501
- 22 Spirit Ln Unit 37
- 21 Spirit Ln
- 19 Spirit Ln
- 366 Union Ave Unit D1,2&E1,2
- 317 Van Pelt Ave
- 301 Union Ave
- 195 Netherland Ave
- 128 Bruckner Ave
- 253 Van Pelt Ave
- 72 Confederation Place
- 64 Gridley Ave
- 135 Netherland Ave
- 222 Union Ave
- 298 Harbor Rd
- 271 Bruckner Ave Unit A
- 291 Simonson Ave
- 201 van Name Ave
- 55 Maple Terrace
- 34 Journeay St
- 167 Union Ave
- 216 Maple Pkwy Unit 44
- 214 Maple Pkwy Unit 43
- 212 Maple Pkwy Unit 42
- 220 Maple Pkwy Unit 46
- 222 Maple Pkwy Unit 47
- 30 Spirit Ln Unit 33
- 210 Maple Pkwy Unit 41
- 228 Maple Pkwy Unit 49
- 28 Spirit Ln Unit 34
- 204 Maple Pkwy
- 24 Spirit Ln Unit 36
- 202 Maple Pkwy
- 200 Maple Pkwy
- 17 Spirit Ln
- 20 Spirit Ln Unit 38
- 215 Maple Pkwy Unit 174
- 215 Maple Pkwy Unit 173
- 215 Maple Pkwy Unit A
- 215 Maple Pkwy
- 198 Maple Pkwy
