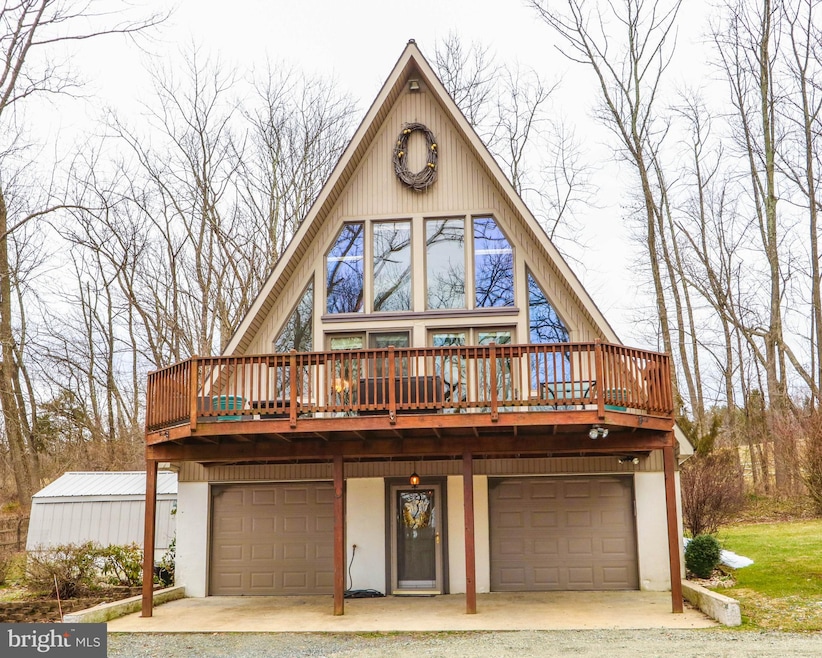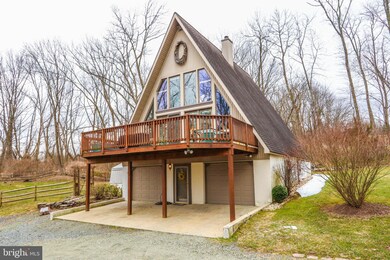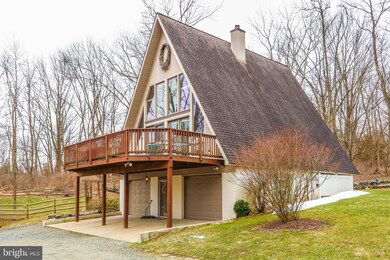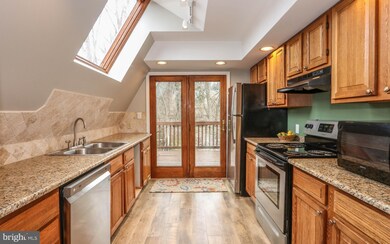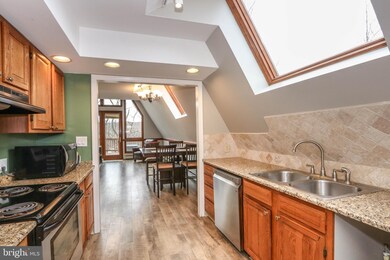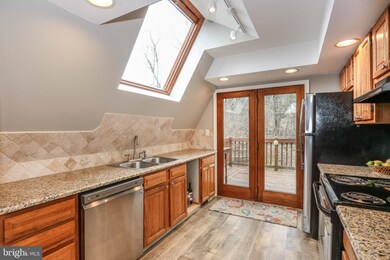
216 Maugers Mill Rd Pottstown, PA 19464
Estimated Value: $347,000 - $383,000
Highlights
- View of Trees or Woods
- A-Frame Home
- Partially Wooded Lot
- Open Floorplan
- Deck
- Wood Flooring
About This Home
As of May 2021Welcome to this perfectly updated A-frame in a private tranquil setting. Experience the open concept main floor that includes an updated kitchen, new laminate flooring, and fresh paint. Dining area leads to the awesome two story family room accented with a wall of windows and doors allowing for natural light to greet you every day. This flex space family room is great for entertaining or creating a cozy area by the wood burning stone fireplace. A full bath and spacious bedroom/ office/den complete the main floor. Upper level has a stunning master suite with a sitting area overlooking the family room, large closet space PLUS a new spa style master bathroom. Add all of this to the laundry/mud room on the first level, over sized two car garage plus a workspace and even more storage in the attic . Outdoor setting includes multiple decks, man made pond, fenced area for play space, plenty of trees to create natural privacy, plus ample parking. Centrally located to major commuting routes, shopping, restaurants and entertainment.
Last Agent to Sell the Property
Coldwell Banker Hearthside-Allentown License #RS172635L Listed on: 03/19/2021

Home Details
Home Type
- Single Family
Est. Annual Taxes
- $6,123
Year Built
- Built in 1983
Lot Details
- 0.81 Acre Lot
- Lot Dimensions are 140.00 x 0.00
- Picket Fence
- Landscaped
- No Through Street
- Partially Wooded Lot
- Backs to Trees or Woods
- Back, Front, and Side Yard
- Property is in excellent condition
- Property is zoned R2
Parking
- 2 Car Attached Garage
- Parking Storage or Cabinetry
- Front Facing Garage
- Garage Door Opener
- Gravel Driveway
Property Views
- Woods
- Garden
Home Design
- A-Frame Home
- Frame Construction
- Asphalt Roof
Interior Spaces
- 1,954 Sq Ft Home
- Property has 3 Levels
- Open Floorplan
- Beamed Ceilings
- Ceiling Fan
- Stone Fireplace
- Sliding Doors
- Family Room Overlook on Second Floor
- Family Room Off Kitchen
- Dining Room
- Fire and Smoke Detector
- Attic
Kitchen
- Electric Oven or Range
- Self-Cleaning Oven
- Built-In Range
- Built-In Microwave
- Upgraded Countertops
Flooring
- Wood
- Carpet
Bedrooms and Bathrooms
- Walk-in Shower
Laundry
- Laundry Room
- Laundry on lower level
- Electric Dryer
- Washer
Accessible Home Design
- Accessible Kitchen
- Halls are 36 inches wide or more
- Lowered Light Switches
- Doors with lever handles
- More Than Two Accessible Exits
- Flooring Modification
Outdoor Features
- Deck
- Patio
- Outbuilding
- Playground
Location
- Suburban Location
Schools
- Pottsgrove Senior High School
Utilities
- Cooling System Mounted In Outer Wall Opening
- Heating System Uses Oil
- Radiant Heating System
- 100 Amp Service
- Well
- Electric Water Heater
- On Site Septic
Community Details
- No Home Owners Association
Listing and Financial Details
- Home warranty included in the sale of the property
- Tax Lot 075
- Assessor Parcel Number 60-00-01957-503
Ownership History
Purchase Details
Home Financials for this Owner
Home Financials are based on the most recent Mortgage that was taken out on this home.Purchase Details
Home Financials for this Owner
Home Financials are based on the most recent Mortgage that was taken out on this home.Purchase Details
Home Financials for this Owner
Home Financials are based on the most recent Mortgage that was taken out on this home.Purchase Details
Home Financials for this Owner
Home Financials are based on the most recent Mortgage that was taken out on this home.Purchase Details
Purchase Details
Similar Homes in Pottstown, PA
Home Values in the Area
Average Home Value in this Area
Purchase History
| Date | Buyer | Sale Price | Title Company |
|---|---|---|---|
| Symes Josiah J | $275,000 | None Available | |
| Hoffman Russell C | $195,500 | None Available | |
| Brensinger Ii Robert R | $187,000 | None Available | |
| Aslanidis Mattina | $162,000 | -- | |
| Rudy Cheryl A | -- | -- | |
| Rudy Richard T | -- | -- | |
| Rudy Richard T | -- | -- |
Mortgage History
| Date | Status | Borrower | Loan Amount |
|---|---|---|---|
| Open | Symes Josiah J | $266,750 | |
| Previous Owner | Hoffman Russell C | $158,500 | |
| Previous Owner | Hoffman Russell C | $156,400 | |
| Previous Owner | Hoffman Russell C | $19,550 | |
| Previous Owner | Brensinger Ii Robert R | $169,300 | |
| Previous Owner | Brensinger Ii Robert R | $177,650 | |
| Previous Owner | Aslanidis Mattina | $145,800 |
Property History
| Date | Event | Price | Change | Sq Ft Price |
|---|---|---|---|---|
| 05/03/2021 05/03/21 | Sold | $275,000 | +12.3% | $141 / Sq Ft |
| 03/22/2021 03/22/21 | Pending | -- | -- | -- |
| 03/19/2021 03/19/21 | For Sale | $244,900 | +25.3% | $125 / Sq Ft |
| 09/29/2014 09/29/14 | Sold | $195,500 | -4.6% | $100 / Sq Ft |
| 08/06/2014 08/06/14 | Pending | -- | -- | -- |
| 06/24/2014 06/24/14 | For Sale | $204,900 | 0.0% | $105 / Sq Ft |
| 05/29/2014 05/29/14 | Pending | -- | -- | -- |
| 02/19/2014 02/19/14 | For Sale | $204,900 | -- | $105 / Sq Ft |
Tax History Compared to Growth
Tax History
| Year | Tax Paid | Tax Assessment Tax Assessment Total Assessment is a certain percentage of the fair market value that is determined by local assessors to be the total taxable value of land and additions on the property. | Land | Improvement |
|---|---|---|---|---|
| 2024 | $6,511 | $132,760 | $39,000 | $93,760 |
| 2023 | $6,309 | $132,760 | $39,000 | $93,760 |
| 2022 | $6,213 | $132,760 | $39,000 | $93,760 |
| 2021 | $6,123 | $132,760 | $39,000 | $93,760 |
| 2020 | $6,100 | $132,760 | $39,000 | $93,760 |
| 2019 | $6,069 | $132,760 | $39,000 | $93,760 |
| 2018 | $1,042 | $132,760 | $39,000 | $93,760 |
| 2017 | $6,089 | $132,760 | $39,000 | $93,760 |
| 2016 | $6,037 | $132,760 | $39,000 | $93,760 |
| 2015 | $5,899 | $132,760 | $39,000 | $93,760 |
| 2014 | $5,899 | $132,760 | $39,000 | $93,760 |
Agents Affiliated with this Home
-
Jennifer Fenstermacher
J
Seller's Agent in 2021
Jennifer Fenstermacher
Coldwell Banker Hearthside-Allentown
(610) 392-1298
1 in this area
48 Total Sales
-
Leslie Ann Connors

Buyer's Agent in 2021
Leslie Ann Connors
Realty One Group Supreme
(267) 570-6091
1 in this area
26 Total Sales
-
Brian Gilbert

Seller's Agent in 2014
Brian Gilbert
Herb Real Estate, Inc.
(610) 369-7303
6 in this area
99 Total Sales
-

Buyer's Agent in 2014
Linda Mertz
The Barndt Agency Inc
Map
Source: Bright MLS
MLS Number: PAMC685594
APN: 60-00-01957-503
- 1533 Meadowview Dr
- 1501 Aspen Dr
- 104 Maugers Mill Rd
- 1952 Orlando Rd
- 219 Master St
- 1409 N State St
- 1894 N Charlotte St
- 62 Green View Dr
- 253 Master St
- 1583 Gilbertsville Rd
- 1058 Farmington Ave
- 1664 Brynne Ln
- 1507 N Adams St
- 1005 Spruce St
- 56 Stone Hill Dr
- 200 Maplewood Dr Unit CONDO 20
- 109 Birdsong Way
- 555 Mervine St
- 609 Woodland Dr
- 1523 Heather Place
- 216 Maugers Mill Rd
- 220 Maugers Mill Rd
- 1506 Schwenk Rd
- 1510 Schwenk Rd
- 224 Maugers Mill Rd Unit A
- 226 Maugers Mill Rd
- 213 Maugers Mill Rd
- 211 Maugers Mill Rd
- 1518 Schwenk Rd
- 1519 Schwenk Rd
- 209 Maugers Mill Rd
- 1530 Schwenk Rd
- 207 Maugers Mill Rd
- 1527 Schwenk Rd
- 232 Maugers Mill Rd
- 1478 N Hanover St
- 1540 Schwenk Rd
- 205 Maugers Mill Rd
- 222 Maugers Mill Rd
- 1535 Schwenk Rd
