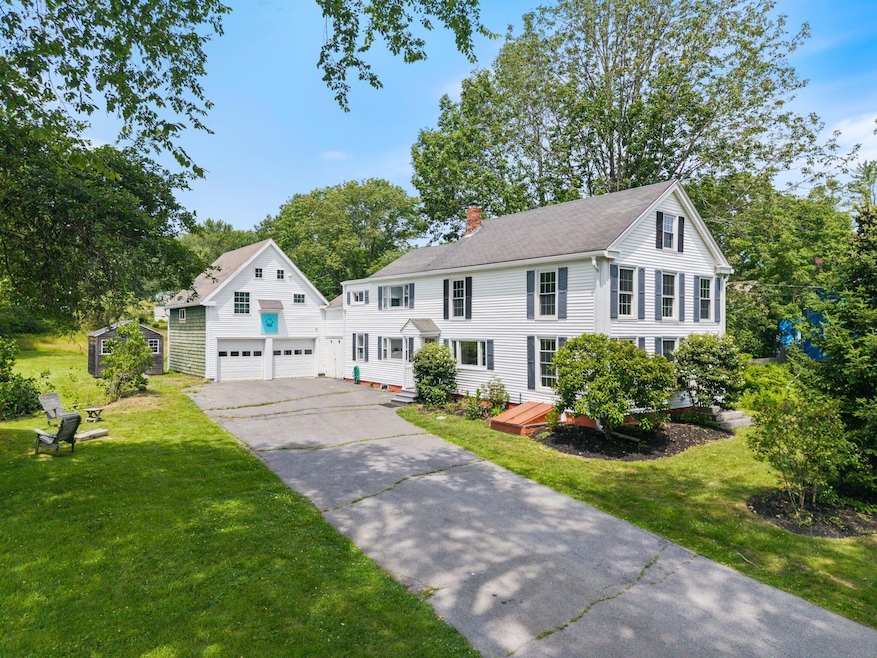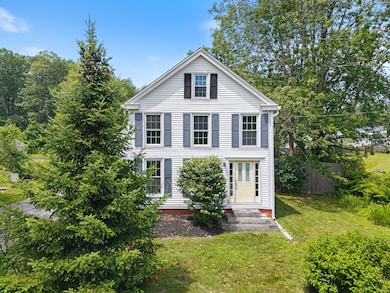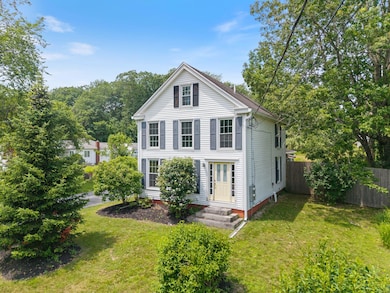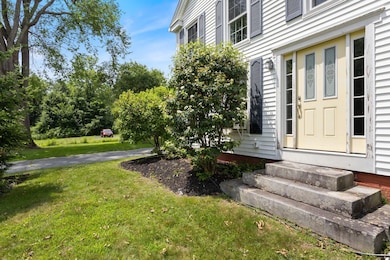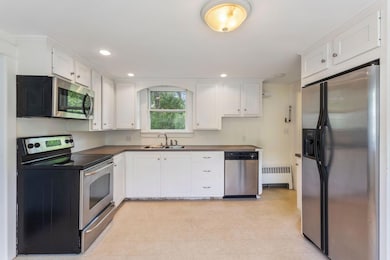
$760,000
- 3 Baths
- 2,052 Sq Ft
- 216 Middle Rd
- Falmouth, ME
Timeless charm and modern comfort! This antique home is nestled on a large and open 1.28-acre parcel in the heart of town.This classic circa 1860 residence has 3 bedrooms and 2 full bathrooms. The eat-kitchen features stainless steel appliances, and handy built ins. The bedrooms are freshly painted and carpeted.Step into an open, light filled living area with hardwood floors and
Edmund Gardner III Gardner Real Estate Group
