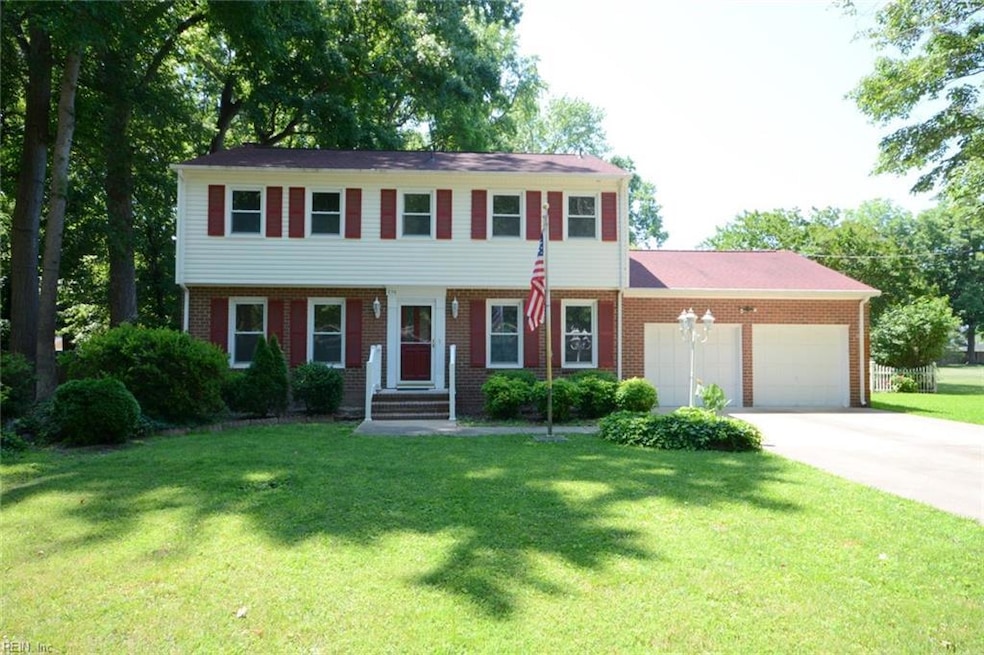
216 Milstead Rd Newport News, VA 23606
Yates NeighborhoodHighlights
- View of Trees or Woods
- Wooded Lot
- Wood Flooring
- Colonial Architecture
- Cathedral Ceiling
- Sun or Florida Room
About This Home
As of October 2024BEAUTIFUL HOME WITH 4 BEDROOMS 2-1/2 BATHS AND A 2 CAR OVERSIZED GARAGE. COMPLETELY REMODELED KITCHEN WITH NEW CABINETS, NEW COUNTERTOPS, NEW FARMHOUSE SINK, NEW FAUCET, NEW REFRIGERATOR, NEW STOVE, NEW DISHWASHER, NEW CERAMIC TILE BACKSPLASH, NEW LIGHTS, NEW LVP FLOORING AND A PANTRY. CHAIR RAIL AND CROWN MOLDING. DEN WITH FIREPLACE. OFF THE DEN IS A TOTALLY REMODELED HALF BATH WITH NEW VANITY, NEW SINK, NEW FAUCET, NEW COMMODE, NEW CERAMIC TILE FLOOR AND A BEAUTIFUL STAINED GLASS WINDOW. LARGE PRIMARY BEDROOM WITH WALK-IN CLOSET AND REMODELED FULL BATH WITH NEW VANITY, NEW SINK, NEW FAUCET, NEW LIGHTS AND A NEW LARGE CERAMIC TILE SHOWER. ALSO, REMODELED HALL BATH. LARGE 19X16 SUNROOM WITH CATHEDRAL CEILING. BEAUTIFUL REFINISHED HARDWOOD FLOORS. FRESHLY PAINTED THROUGHOUT. REPLACEMENT WINDOWS. 16X12 STORAGE SHED WITH NEW ROOF. VERY LARGE FENCED BACKYARD.
Home Details
Home Type
- Single Family
Est. Annual Taxes
- $4,477
Year Built
- Built in 1972
Lot Details
- 0.6 Acre Lot
- Wood Fence
- Chain Link Fence
- Back Yard Fenced
- Wooded Lot
- Property is zoned R2
Home Design
- Colonial Architecture
- Brick Exterior Construction
- Asphalt Shingled Roof
- Vinyl Siding
Interior Spaces
- 2,196 Sq Ft Home
- 2-Story Property
- Bar
- Cathedral Ceiling
- Ceiling Fan
- Wood Burning Fireplace
- Entrance Foyer
- Sun or Florida Room
- Views of Woods
- Crawl Space
- Storm Doors
- Washer and Dryer Hookup
Kitchen
- Electric Range
- Dishwasher
Flooring
- Wood
- Laminate
- Ceramic Tile
Bedrooms and Bathrooms
- 4 Bedrooms
- En-Suite Primary Bedroom
- Walk-In Closet
Attic
- Scuttle Attic Hole
- Pull Down Stairs to Attic
Parking
- 2 Car Attached Garage
- Parking Available
- Driveway
- Off-Street Parking
Outdoor Features
- Storage Shed
Schools
- Richard T. Yates Elementary School
- Ethel M. Gildersleeve Middle School
- Menchville High School
Utilities
- Forced Air Heating and Cooling System
- Cooling System Mounted To A Wall/Window
- Heating System Uses Natural Gas
- Well
- Gas Water Heater
- Cable TV Available
Community Details
- No Home Owners Association
- Maxwell Gardens Subdivision
Ownership History
Purchase Details
Home Financials for this Owner
Home Financials are based on the most recent Mortgage that was taken out on this home.Purchase Details
Similar Homes in Newport News, VA
Home Values in the Area
Average Home Value in this Area
Purchase History
| Date | Type | Sale Price | Title Company |
|---|---|---|---|
| Deed | $418,000 | Chicago Title | |
| Gift Deed | -- | None Listed On Document |
Mortgage History
| Date | Status | Loan Amount | Loan Type |
|---|---|---|---|
| Open | $389,500 | New Conventional |
Property History
| Date | Event | Price | Change | Sq Ft Price |
|---|---|---|---|---|
| 06/27/2025 06/27/25 | For Sale | $435,000 | +4.1% | $198 / Sq Ft |
| 10/24/2024 10/24/24 | Sold | $418,000 | -2.8% | $190 / Sq Ft |
| 09/15/2024 09/15/24 | Pending | -- | -- | -- |
| 08/02/2024 08/02/24 | Price Changed | $429,900 | -4.4% | $196 / Sq Ft |
| 06/21/2024 06/21/24 | For Sale | $449,900 | -- | $205 / Sq Ft |
Tax History Compared to Growth
Tax History
| Year | Tax Paid | Tax Assessment Tax Assessment Total Assessment is a certain percentage of the fair market value that is determined by local assessors to be the total taxable value of land and additions on the property. | Land | Improvement |
|---|---|---|---|---|
| 2024 | $4,609 | $390,600 | $99,000 | $291,600 |
| 2023 | $4,624 | $379,400 | $99,000 | $280,400 |
| 2022 | $147 | $367,300 | $99,000 | $268,300 |
| 2021 | $3,798 | $311,300 | $90,000 | $221,300 |
| 2020 | $3,742 | $294,700 | $90,000 | $204,700 |
| 2019 | $3,596 | $283,100 | $90,000 | $193,100 |
| 2018 | $3,525 | $277,500 | $90,000 | $187,500 |
| 2017 | $3,395 | $266,900 | $90,000 | $176,900 |
| 2016 | $3,391 | $266,900 | $90,000 | $176,900 |
| 2015 | $129 | $266,900 | $90,000 | $176,900 |
| 2014 | $2,936 | $266,900 | $90,000 | $176,900 |
Agents Affiliated with this Home
-
Angela Lee

Seller's Agent in 2025
Angela Lee
Coldwell Banker Traditions LLC
(757) 751-1548
1 in this area
17 Total Sales
-
Michael Foster
M
Seller's Agent in 2024
Michael Foster
Heartland Realty LLC
(757) 714-4145
1 in this area
13 Total Sales
Map
Source: Real Estate Information Network (REIN)
MLS Number: 10539362
APN: 191.00-01-12
- 107 Lolas Dr
- 4 Heather Ln
- 122 Archer Rd
- 116 Blue Heron Trail
- 85 Church Rd
- 12 Gosnold Place
- 112 Archer Rd
- 164 Luanita Ln
- 166 Luanita Ln
- 4 Royall Place
- 200 Deauville Cir
- 98 Pointers Glen
- 188 Devon Place
- 320 Hillside Terrace
- 100 Bluff Terrace
- 6 Chanco Dr
- 198 Lori Cir
- 102 Canvasback Trail
- 221 Woodburne Ln
- 312 Lynchburg Dr
