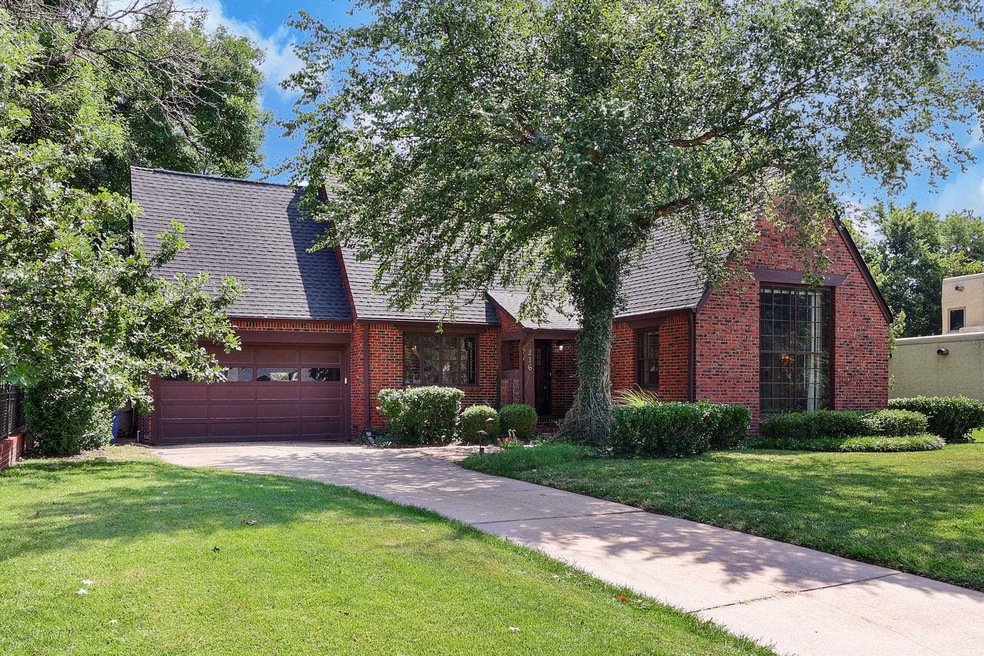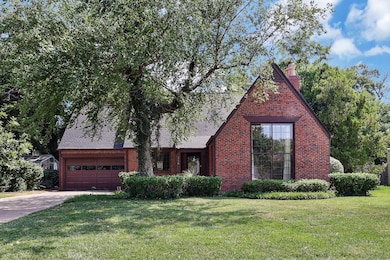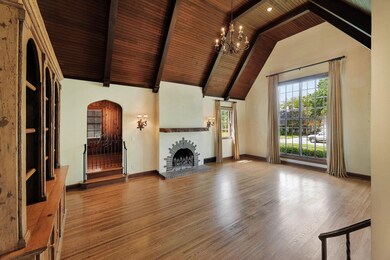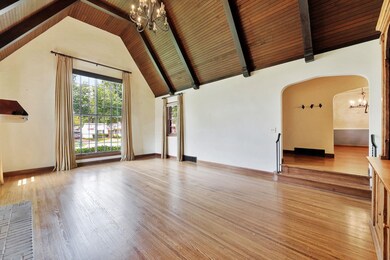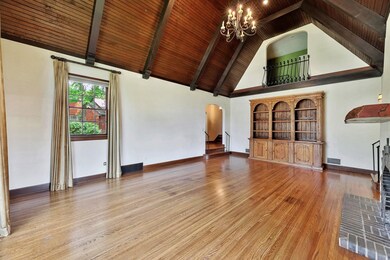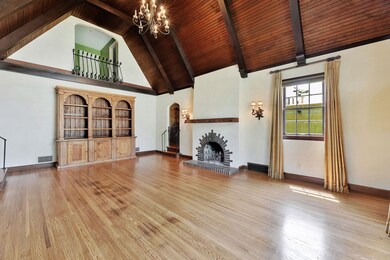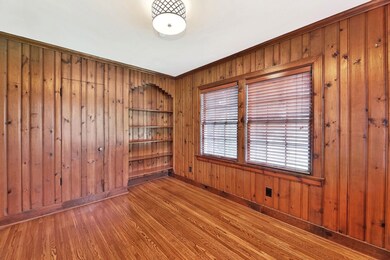
216 N Battin St Wichita, KS 67208
Crown Heights NeighborhoodHighlights
- Deck
- Bonus Room
- Mud Room
- Wood Flooring
- Sun or Florida Room
- No HOA
About This Home
As of March 2025This charming all-brick home, inspired by classic English architecture, offers a timeless blend of elegance and comfort. With three spacious bedrooms and two full bathrooms, this residence is designed for modern living while retaining its traditional appeal. The living room boasts 17.5-foot ceilings with stunning tongue-and-groove hardwood and exposed beams, creating a sense of grandeur. A large 12-foot picture window allows natural light to flood the room, and a cozy wood-burning fireplace adds warmth and character. The updated kitchen is both functional and stylish, offering modern conveniences while maintaining a charming aesthetic. The most experienced cook will find it efficient and a joy to cook in. The attached breakfast room adds a lovely space for casual meals or for your guest to sit and chat while you cook. The home includes both a formal living room and dining room, perfect for entertaining, along with a cozy home office and a sunroom that provides a peaceful retreat. The private, east facing backyard is ideal for relaxation, complete with a deck for outdoor gatherings or quiet moments in nature. The closet space in this house is amazing and not what you’d expect from a home built in 1937. Additional storage is located in the unfinished basement. The home boasts fresh interior paint, remodeled kitchen and main floor bath, new roof (2021), new heat and AC (2022) and a freshly painted deck. Christmas tree (and decor for tree) stay with house as does the bookcase in the living room! If you’ve been looking for your dream home in Crown Heights this might just be it! Seller is a licensed agent in the state of Kansas.
Last Agent to Sell the Property
Reece Nichols South Central Kansas License #00045647

Home Details
Home Type
- Single Family
Est. Annual Taxes
- $4,508
Year Built
- Built in 1937
Lot Details
- 10,019 Sq Ft Lot
- Wood Fence
- Sprinkler System
Parking
- 2 Car Detached Garage
Home Design
- Brick Exterior Construction
- Composition Roof
Interior Spaces
- 2,618 Sq Ft Home
- Mud Room
- Living Room
- Combination Kitchen and Dining Room
- Bonus Room
- Sun or Florida Room
Kitchen
- Oven or Range
- Microwave
- Dishwasher
Flooring
- Wood
- Tile
Bedrooms and Bathrooms
- 3 Bedrooms
- 2 Full Bathrooms
Laundry
- Dryer
- Washer
Home Security
- Security Lights
- Storm Windows
- Storm Doors
Outdoor Features
- Deck
- Patio
Schools
- Hyde Elementary School
- East High School
Utilities
- Forced Air Heating and Cooling System
- Heating System Uses Gas
Community Details
- No Home Owners Association
- Crown Heights Subdivision
Listing and Financial Details
- Assessor Parcel Number 126-24-0-23-01-007.00
Ownership History
Purchase Details
Home Financials for this Owner
Home Financials are based on the most recent Mortgage that was taken out on this home.Purchase Details
Home Financials for this Owner
Home Financials are based on the most recent Mortgage that was taken out on this home.Purchase Details
Home Financials for this Owner
Home Financials are based on the most recent Mortgage that was taken out on this home.Purchase Details
Home Financials for this Owner
Home Financials are based on the most recent Mortgage that was taken out on this home.Map
Similar Homes in the area
Home Values in the Area
Average Home Value in this Area
Purchase History
| Date | Type | Sale Price | Title Company |
|---|---|---|---|
| Warranty Deed | -- | Security 1St Title | |
| Warranty Deed | -- | Security 1St Title | |
| Deed | $242,500 | Sec 1St | |
| Warranty Deed | -- | Security 1St Title |
Mortgage History
| Date | Status | Loan Amount | Loan Type |
|---|---|---|---|
| Open | $215,000 | New Conventional | |
| Previous Owner | $197,600 | New Conventional | |
| Previous Owner | $230,375 | New Conventional | |
| Previous Owner | $198,000 | New Conventional |
Property History
| Date | Event | Price | Change | Sq Ft Price |
|---|---|---|---|---|
| 03/03/2025 03/03/25 | Sold | -- | -- | -- |
| 01/31/2025 01/31/25 | Pending | -- | -- | -- |
| 01/28/2025 01/28/25 | For Sale | $399,999 | +53.8% | $153 / Sq Ft |
| 08/26/2014 08/26/14 | Sold | -- | -- | -- |
| 08/02/2014 08/02/14 | Pending | -- | -- | -- |
| 05/31/2014 05/31/14 | For Sale | $260,000 | -- | $99 / Sq Ft |
Tax History
| Year | Tax Paid | Tax Assessment Tax Assessment Total Assessment is a certain percentage of the fair market value that is determined by local assessors to be the total taxable value of land and additions on the property. | Land | Improvement |
|---|---|---|---|---|
| 2023 | $4,406 | $39,975 | $4,221 | $35,754 |
| 2022 | $4,142 | $36,708 | $3,979 | $32,729 |
| 2021 | $4,121 | $35,811 | $3,979 | $31,832 |
| 2020 | $3,828 | $33,155 | $3,979 | $29,176 |
| 2019 | $3,650 | $31,579 | $3,979 | $27,600 |
| 2018 | $3,554 | $30,659 | $3,634 | $27,025 |
| 2017 | $3,451 | $0 | $0 | $0 |
| 2016 | $3,346 | $0 | $0 | $0 |
| 2015 | $3,154 | $0 | $0 | $0 |
| 2014 | $3,239 | $0 | $0 | $0 |
Source: South Central Kansas MLS
MLS Number: 650054
APN: 126-24-0-23-01-007.00
- 225 N Bleckley Dr
- 257 N Bleckley Dr
- 146 N Glendale St
- 121 N Glendale St
- 121 S Pinecrest St
- 122 N Parkwood Ln
- 441 Harding St
- 201 S Parkwood Ln
- 140 S Dellrose St
- 410 N Edgemoor St
- 420 N Pershing Ave
- 105 N Terrace Dr
- 542 N Oliver Ave
- 406 S Elpyco Ave
- 621 N Dellrose Ave
- 633 N Dellrose Ave
- 810 Harding St
- 815 N Oliver Ave
- 837 N Glendale Ave
- 6011 E Oakwood Dr
