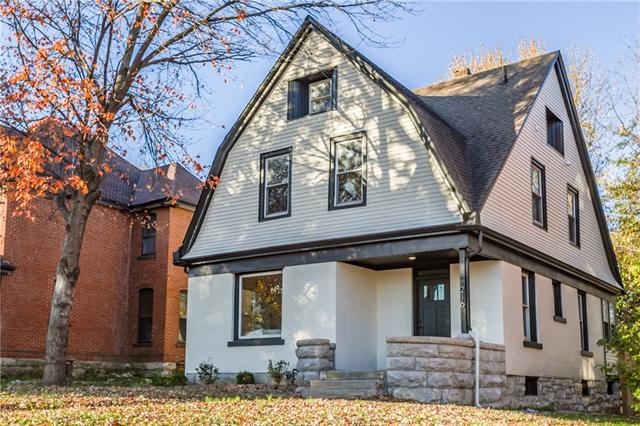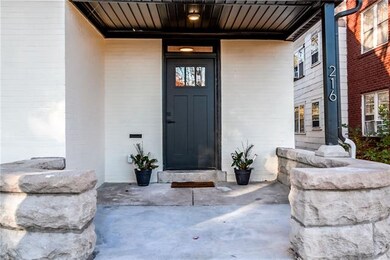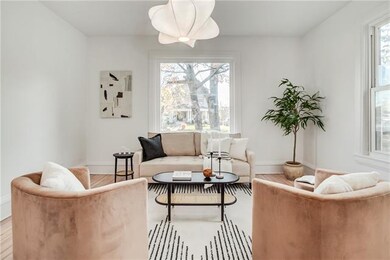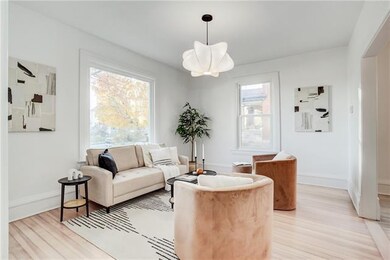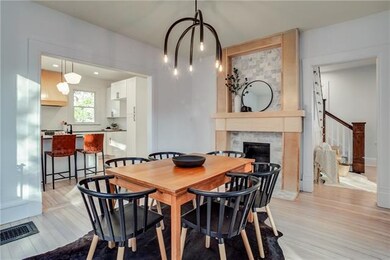
216 N Clinton Place Kansas City, MO 64123
Scarritt Renaissance NeighborhoodHighlights
- Traditional Architecture
- No HOA
- Enclosed patio or porch
- 1 Fireplace
- Formal Dining Room
- Kitchen Island
About This Home
As of December 2021Located in the charming historical northeast neighborhood, this beautiful home is filled with a tasteful blend of historical and contemporary style. This completely renovated gem offers light-filled spaces, original flooring and modern updates with refined finishes including a brand new kitchen, completely remodeled bathrooms, a second floor utility room and a backyard privacy fence.
Just minutes from the iconic Kansas City Museum, Cliff Drive, & Kessler Park, this vibrant neighborhood, and block within this neighborhood, is community-oriented. Minutes from downtown KC.
Last Agent to Sell the Property
KW KANSAS CITY METRO License #2020021856 Listed on: 11/08/2021

Home Details
Home Type
- Single Family
Est. Annual Taxes
- $2,308
Year Built
- Built in 1927
Lot Details
- 2,872 Sq Ft Lot
- Privacy Fence
- Wood Fence
Parking
- Off-Street Parking
Home Design
- Traditional Architecture
- Frame Construction
- Composition Roof
Interior Spaces
- 1,910 Sq Ft Home
- 1 Fireplace
- Formal Dining Room
- Basement
- Stone or Rock in Basement
- Kitchen Island
- Laundry on upper level
Flooring
- Carpet
- Ceramic Tile
Bedrooms and Bathrooms
- 4 Bedrooms
Additional Features
- Enclosed patio or porch
- City Lot
- Forced Air Heating and Cooling System
Community Details
- No Home Owners Association
- Mc Kinney Heights Subdivision
Listing and Financial Details
- Assessor Parcel Number 13-910-15-24-00-0-00-000
Ownership History
Purchase Details
Home Financials for this Owner
Home Financials are based on the most recent Mortgage that was taken out on this home.Purchase Details
Home Financials for this Owner
Home Financials are based on the most recent Mortgage that was taken out on this home.Purchase Details
Purchase Details
Home Financials for this Owner
Home Financials are based on the most recent Mortgage that was taken out on this home.Purchase Details
Purchase Details
Purchase Details
Purchase Details
Home Financials for this Owner
Home Financials are based on the most recent Mortgage that was taken out on this home.Purchase Details
Home Financials for this Owner
Home Financials are based on the most recent Mortgage that was taken out on this home.Similar Homes in Kansas City, MO
Home Values in the Area
Average Home Value in this Area
Purchase History
| Date | Type | Sale Price | Title Company |
|---|---|---|---|
| Warranty Deed | -- | Platinum Title Llc | |
| Warranty Deed | -- | Platinum Title Llc | |
| Quit Claim Deed | -- | None Available | |
| Quit Claim Deed | -- | None Available | |
| Quit Claim Deed | -- | None Available | |
| Quit Claim Deed | -- | None Available | |
| Warranty Deed | -- | Parkway Title Inc | |
| Corporate Deed | -- | First American Title Ins Co | |
| Special Warranty Deed | -- | -- | |
| Trustee Deed | $84,325 | -- | |
| Warranty Deed | -- | Realty Title Company | |
| Warranty Deed | -- | Realty Title Company |
Mortgage History
| Date | Status | Loan Amount | Loan Type |
|---|---|---|---|
| Open | $250,260 | New Conventional | |
| Closed | $250,260 | No Value Available | |
| Previous Owner | $165,750 | Future Advance Clause Open End Mortgage | |
| Previous Owner | $114,750 | Fannie Mae Freddie Mac | |
| Previous Owner | $84,150 | Stand Alone First | |
| Previous Owner | $76,500 | Purchase Money Mortgage | |
| Previous Owner | $36,480 | Construction | |
| Closed | $9,900 | No Value Available |
Property History
| Date | Event | Price | Change | Sq Ft Price |
|---|---|---|---|---|
| 07/17/2025 07/17/25 | For Sale | $295,000 | +18.0% | $154 / Sq Ft |
| 12/17/2021 12/17/21 | Sold | -- | -- | -- |
| 11/22/2021 11/22/21 | Pending | -- | -- | -- |
| 11/08/2021 11/08/21 | For Sale | $250,000 | -- | $131 / Sq Ft |
Tax History Compared to Growth
Tax History
| Year | Tax Paid | Tax Assessment Tax Assessment Total Assessment is a certain percentage of the fair market value that is determined by local assessors to be the total taxable value of land and additions on the property. | Land | Improvement |
|---|---|---|---|---|
| 2024 | $3,756 | $48,040 | $5,295 | $42,745 |
| 2023 | $3,756 | $48,040 | $3,390 | $44,650 |
| 2022 | $1,375 | $16,720 | $4,038 | $12,682 |
| 2021 | $1,371 | $16,720 | $4,038 | $12,682 |
| 2020 | $2,309 | $15,841 | $4,038 | $11,803 |
| 2019 | $2,276 | $15,841 | $4,038 | $11,803 |
| 2018 | $2,106 | $14,984 | $1,899 | $13,085 |
| 2017 | $2,106 | $14,984 | $1,899 | $13,085 |
| 2016 | $1,169 | $14,608 | $703 | $13,905 |
| 2014 | $1,173 | $14,608 | $703 | $13,905 |
Agents Affiliated with this Home
-
Aaron Olla

Seller's Agent in 2025
Aaron Olla
Real Broker, LLC
(816) 812-7008
3 in this area
264 Total Sales
-
Heather Myer
H
Seller's Agent in 2021
Heather Myer
KW KANSAS CITY METRO
(816) 877-2491
2 in this area
31 Total Sales
Map
Source: Heartland MLS
MLS Number: 2354532
APN: 13-910-15-24-00-0-00-000
- 200 Monroe Ave
- 4105 Sunrise Dr
- 3626 Norledge Ave
- 3624 Norledge Ave
- 4238 Norledge Ave
- 4204 Sunrise Dr
- 3812 Anderson Ave
- 3808 Anderson Ave
- 411 N Kensington Ave
- 126 S Kensington Ave
- 3521 Windsor Ave
- 3618 Anderson Ave
- 112 S Cypress Ave
- 328 Norton Ave
- 4415 Sunrise Dr
- 4432 Norledge Ave
- 3426 Saint John Ave
- 3608 Lexington Ave
- 328 Monroe Ave
- 4010 Smart Ave
