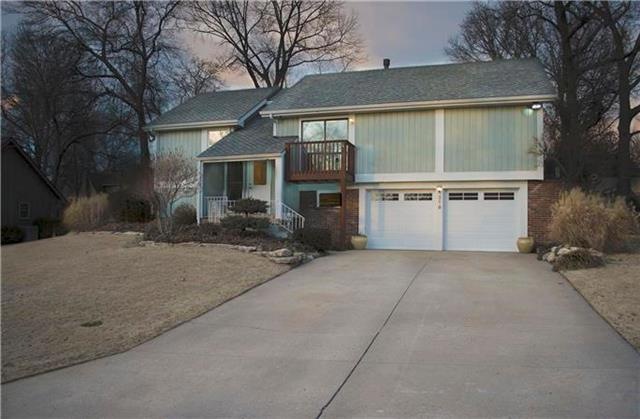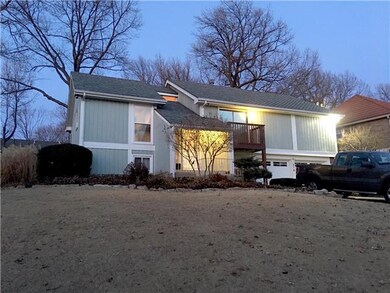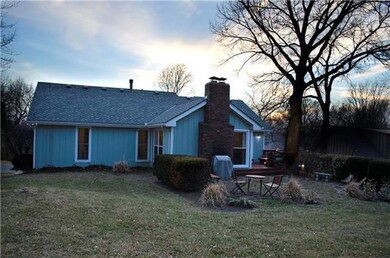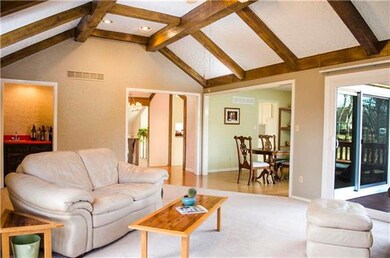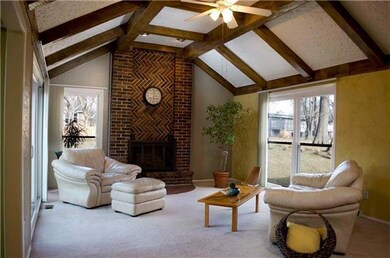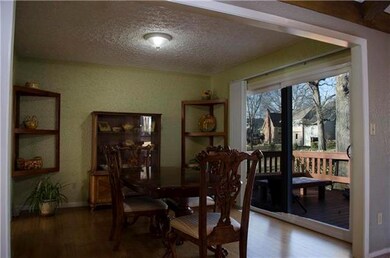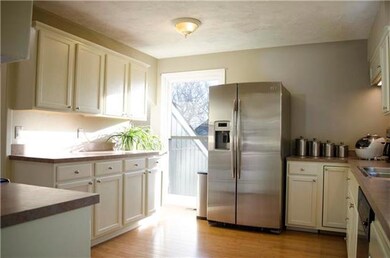
216 NW Shagbark St Lees Summit, MO 64064
Chapel Ridge NeighborhoodEstimated Value: $397,000 - $470,000
Highlights
- Golf Course Community
- Lake Privileges
- Deck
- Bernard C. Campbell Middle School Rated A
- Clubhouse
- Family Room with Fireplace
About This Home
As of March 2017Beautiful split-atrium 4 BR 3 BA home in highly sought after Lakewood Subdivision in Lee's Summit. Beautifully landscaped; Easy stroll to lake. This home is well-maintained and move-in ready. Living room with vaulted ceilings, floor to ceiling windows and fireplace; Master on main floor; lower level has family room with FP, bedroom #4 and office (or 5th non-conforming BR). Laundry room. Newer roof (2015); new garage doors and windows; deck; whole house water softener/purifier. Golf, Tennis, Boating, Aquatic Center! Fantastic Lakewood amenities - LPOA.net for more details.
Last Agent to Sell the Property
Andrea Saxion
EXP Realty LLC License #2013015361 Listed on: 02/10/2017

Home Details
Home Type
- Single Family
Est. Annual Taxes
- $3,033
Year Built
- Built in 1976
Lot Details
- 10,454 Sq Ft Lot
- Lot Dimensions are 89x130x80x129
HOA Fees
- $110 Monthly HOA Fees
Parking
- 2 Car Attached Garage
- Front Facing Garage
- Garage Door Opener
Home Design
- Traditional Architecture
- Composition Roof
- Board and Batten Siding
Interior Spaces
- 2,630 Sq Ft Home
- Wet Bar: Carpet, Vinyl
- Built-In Features: Carpet, Vinyl
- Vaulted Ceiling
- Ceiling Fan: Carpet, Vinyl
- Skylights
- Thermal Windows
- Shades
- Plantation Shutters
- Drapes & Rods
- Entryway
- Family Room with Fireplace
- 2 Fireplaces
- Family Room Downstairs
- Living Room with Fireplace
- Formal Dining Room
- Home Office
- Attic Fan
- Fire and Smoke Detector
Kitchen
- Electric Oven or Range
- Dishwasher
- Granite Countertops
- Laminate Countertops
- Disposal
Flooring
- Wall to Wall Carpet
- Linoleum
- Laminate
- Stone
- Ceramic Tile
- Luxury Vinyl Plank Tile
- Luxury Vinyl Tile
Bedrooms and Bathrooms
- 4 Bedrooms
- Primary Bedroom on Main
- Cedar Closet: Carpet, Vinyl
- Walk-In Closet: Carpet, Vinyl
- 3 Full Bathrooms
- Double Vanity
- Bathtub with Shower
Laundry
- Laundry on lower level
- Washer
Finished Basement
- Basement Fills Entire Space Under The House
- Bedroom in Basement
- Basement Window Egress
Outdoor Features
- Lake Privileges
- Deck
- Enclosed patio or porch
Schools
- Hazel Grove Elementary School
- Lee's Summit North High School
Additional Features
- City Lot
- Forced Air Heating and Cooling System
Listing and Financial Details
- Assessor Parcel Number 43-420-09-40-00-0-00-000
Community Details
Overview
- Association fees include snow removal
- Lakewood Subdivision
- On-Site Maintenance
Amenities
- Clubhouse
- Community Storage Space
Recreation
- Golf Course Community
- Tennis Courts
- Community Pool
Ownership History
Purchase Details
Home Financials for this Owner
Home Financials are based on the most recent Mortgage that was taken out on this home.Purchase Details
Home Financials for this Owner
Home Financials are based on the most recent Mortgage that was taken out on this home.Similar Homes in Lees Summit, MO
Home Values in the Area
Average Home Value in this Area
Purchase History
| Date | Buyer | Sale Price | Title Company |
|---|---|---|---|
| Mayfield Raymond | -- | Platinum Title Llc | |
| Adair Brian D | -- | Security Land Title Company |
Mortgage History
| Date | Status | Borrower | Loan Amount |
|---|---|---|---|
| Open | Mayfield Raymond | $216,260 | |
| Closed | Adair Brian D | $20,000 | |
| Closed | Adair Brian D | $165,140 | |
| Closed | Adair Brian D | $171,785 | |
| Closed | Adair Brian D | $25,000 | |
| Closed | Adair Brian D | $137,025 |
Property History
| Date | Event | Price | Change | Sq Ft Price |
|---|---|---|---|---|
| 03/22/2017 03/22/17 | Sold | -- | -- | -- |
| 02/22/2017 02/22/17 | Pending | -- | -- | -- |
| 02/08/2017 02/08/17 | For Sale | $278,900 | -- | $106 / Sq Ft |
Tax History Compared to Growth
Tax History
| Year | Tax Paid | Tax Assessment Tax Assessment Total Assessment is a certain percentage of the fair market value that is determined by local assessors to be the total taxable value of land and additions on the property. | Land | Improvement |
|---|---|---|---|---|
| 2024 | $4,467 | $62,312 | $10,290 | $52,022 |
| 2023 | $4,467 | $62,312 | $10,290 | $52,022 |
| 2022 | $3,022 | $37,430 | $9,063 | $28,367 |
| 2021 | $3,084 | $37,430 | $9,063 | $28,367 |
| 2020 | $2,968 | $35,668 | $9,063 | $26,605 |
| 2019 | $2,887 | $35,668 | $9,063 | $26,605 |
| 2018 | $921,605 | $35,410 | $4,833 | $30,577 |
| 2017 | $3,042 | $35,410 | $4,833 | $30,577 |
| 2016 | $3,042 | $34,523 | $7,543 | $26,980 |
| 2014 | $3,165 | $35,213 | $6,691 | $28,522 |
Agents Affiliated with this Home
-

Seller's Agent in 2017
Andrea Saxion
EXP Realty LLC
(816) 787-1516
40 Total Sales
-
Tony Patterson

Buyer's Agent in 2017
Tony Patterson
ReeceNichols - Lees Summit
(816) 728-8651
3 in this area
27 Total Sales
Map
Source: Heartland MLS
MLS Number: 2028948
APN: 43-420-09-40-00-0-00-000
- 218 NW Aspen St
- 220 NW Aspen St
- 220 NW Locust St
- 218 NW Locust St
- 219 NW Locust St
- 302 NW Bramble Trail Cir
- 129 NE Edgewater Dr
- 4616 NW Bramble Trail
- 218 NE Bayview Dr
- 234 NE Bayview Dr
- 217 NW Ponderosa St
- 264 NE Edgewater Dr
- 4017 NE Woodridge Dr
- 129 NE Wood Glen Ln
- 212 NE Landings Cir
- 4011 NE Woodridge Dr
- 208 NE Landings Cir
- 7120 Lee's Summit Rd
- 7140 Lee's Summit Rd
- 7130 Lee's Summit Rd
- 216 NW Shagbark St
- 214 NW Shagbark St
- 218 NW Shagbark St
- 211 NW Hemlock St
- 212 NW Shagbark St
- 213 NW Hemlock St
- 220 NW Shagbark St
- 217 NW Shagbark St
- 215 NW Hemlock St
- 219 NW Shagbark St
- 209 NW Hemlock St
- 210 NW Shagbark St
- 213 NW Shagbark St
- 300 NW Shagbark St
- 221 NW Shagbark St
- 217 NW Hemlock St
- 223 NW Shagbark St
- 207 NW Hemlock St
- 208 NW Shagbark St
- 211 NW Shagbark St
