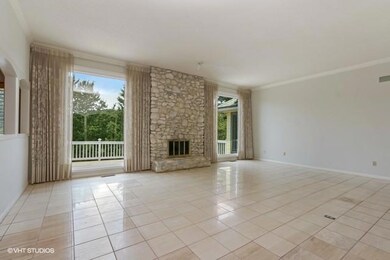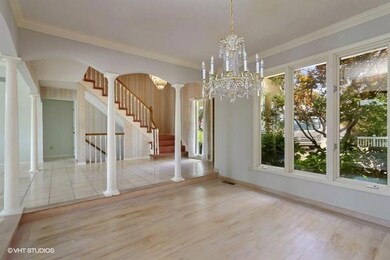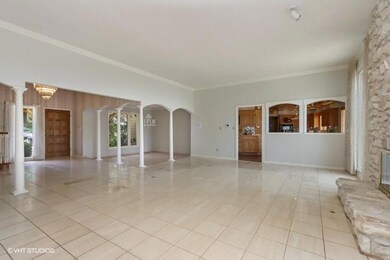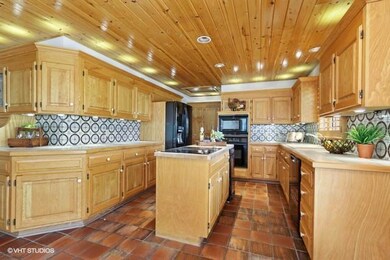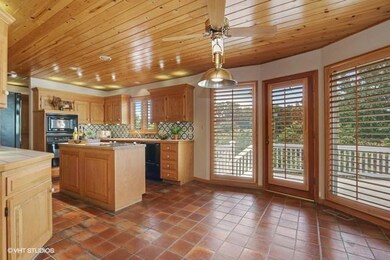
216 NW Spruce St Lees Summit, MO 64064
Chapel Ridge NeighborhoodEstimated Value: $573,000 - $728,000
Highlights
- Lake Front
- Golf Course Community
- Family Room with Fireplace
- Bernard C. Campbell Middle School Rated A
- Deck
- Vaulted Ceiling
About This Home
As of November 2016One owner, beautifully maintained home offers a spectacular great room, 2 master suites, finished walkout, composite deck, screened in porch, iron fencing, 2 fireplaces, wet bar, intercom, natural stone floors and a lake view! WoW factor in this lake front gem. Gorgeous natural wood cabinets in kitchen w plantation shutters, newer appliances and built-ins. Oversized master suite w deck access and amazing lake view. It's a show stopper you don't want to miss!!
Last Agent to Sell the Property
Compass Realty Group License #1999106009 Listed on: 07/29/2016

Home Details
Home Type
- Single Family
Est. Annual Taxes
- $4,340
Year Built
- Built in 1982
Lot Details
- Lake Front
- Cul-De-Sac
- Aluminum or Metal Fence
- Sprinkler System
- Many Trees
HOA Fees
- $110 Monthly HOA Fees
Parking
- 3 Car Attached Garage
- Front Facing Garage
- Garage Door Opener
Home Design
- Traditional Architecture
- Stone Frame
Interior Spaces
- 2,529 Sq Ft Home
- Wet Bar: Carpet, Cedar Closet(s), Fireplace, Wet Bar, Walk-In Closet(s), Double Vanity, Separate Shower And Tub, Whirlpool Tub, All Window Coverings, Ceiling Fan(s), Kitchen Island, Plantation Shutters, Hardwood, Natural Stone Floor
- Built-In Features: Carpet, Cedar Closet(s), Fireplace, Wet Bar, Walk-In Closet(s), Double Vanity, Separate Shower And Tub, Whirlpool Tub, All Window Coverings, Ceiling Fan(s), Kitchen Island, Plantation Shutters, Hardwood, Natural Stone Floor
- Vaulted Ceiling
- Ceiling Fan: Carpet, Cedar Closet(s), Fireplace, Wet Bar, Walk-In Closet(s), Double Vanity, Separate Shower And Tub, Whirlpool Tub, All Window Coverings, Ceiling Fan(s), Kitchen Island, Plantation Shutters, Hardwood, Natural Stone Floor
- Skylights
- Thermal Windows
- Shades
- Plantation Shutters
- Drapes & Rods
- Family Room with Fireplace
- 2 Fireplaces
- Great Room with Fireplace
- Formal Dining Room
- Screened Porch
- Attic Fan
Kitchen
- Eat-In Kitchen
- Double Oven
- Electric Oven or Range
- Dishwasher
- Kitchen Island
- Granite Countertops
- Laminate Countertops
- Disposal
Flooring
- Wall to Wall Carpet
- Linoleum
- Laminate
- Stone
- Ceramic Tile
- Luxury Vinyl Plank Tile
- Luxury Vinyl Tile
Bedrooms and Bathrooms
- 4 Bedrooms
- Primary Bedroom on Main
- Cedar Closet: Carpet, Cedar Closet(s), Fireplace, Wet Bar, Walk-In Closet(s), Double Vanity, Separate Shower And Tub, Whirlpool Tub, All Window Coverings, Ceiling Fan(s), Kitchen Island, Plantation Shutters, Hardwood, Natural Stone Floor
- Walk-In Closet: Carpet, Cedar Closet(s), Fireplace, Wet Bar, Walk-In Closet(s), Double Vanity, Separate Shower And Tub, Whirlpool Tub, All Window Coverings, Ceiling Fan(s), Kitchen Island, Plantation Shutters, Hardwood, Natural Stone Floor
- Double Vanity
- Whirlpool Bathtub
- Bathtub with Shower
Finished Basement
- Walk-Out Basement
- Basement Fills Entire Space Under The House
- Bedroom in Basement
Home Security
- Home Security System
- Storm Doors
- Fire and Smoke Detector
Outdoor Features
- Deck
- Playground
Schools
- Hazel Grove Elementary School
- Lee's Summit North High School
Utilities
- Central Air
Listing and Financial Details
- Assessor Parcel Number 43-430-05-05-00-0-00-000
Community Details
Overview
- Association fees include trash pick up
- Lakewood Subdivision
Recreation
- Golf Course Community
- Tennis Courts
- Community Pool
Ownership History
Purchase Details
Home Financials for this Owner
Home Financials are based on the most recent Mortgage that was taken out on this home.Purchase Details
Home Financials for this Owner
Home Financials are based on the most recent Mortgage that was taken out on this home.Purchase Details
Similar Homes in the area
Home Values in the Area
Average Home Value in this Area
Purchase History
| Date | Buyer | Sale Price | Title Company |
|---|---|---|---|
| Dean Erin M | -- | Chicago Title Company Llc | |
| Lodos Elcio | -- | None Available | |
| Annen Annen Donald J Donald J | -- | None Available |
Mortgage History
| Date | Status | Borrower | Loan Amount |
|---|---|---|---|
| Open | Dean Erin M | $500,000 | |
| Previous Owner | Lodos Elcio | $65,000 |
Property History
| Date | Event | Price | Change | Sq Ft Price |
|---|---|---|---|---|
| 11/17/2016 11/17/16 | Sold | -- | -- | -- |
| 10/13/2016 10/13/16 | Pending | -- | -- | -- |
| 07/29/2016 07/29/16 | For Sale | $395,000 | -- | $156 / Sq Ft |
Tax History Compared to Growth
Tax History
| Year | Tax Paid | Tax Assessment Tax Assessment Total Assessment is a certain percentage of the fair market value that is determined by local assessors to be the total taxable value of land and additions on the property. | Land | Improvement |
|---|---|---|---|---|
| 2024 | $7,845 | $109,440 | $22,534 | $86,906 |
| 2023 | $7,845 | $109,440 | $22,534 | $86,906 |
| 2022 | $5,644 | $69,920 | $11,920 | $58,000 |
| 2021 | $5,761 | $69,920 | $11,920 | $58,000 |
| 2020 | $5,431 | $65,275 | $11,920 | $53,355 |
| 2019 | $5,283 | $65,275 | $11,920 | $53,355 |
| 2018 | $921,738 | $56,810 | $10,374 | $46,436 |
| 2017 | $4,353 | $56,810 | $10,374 | $46,436 |
| 2016 | $4,353 | $49,400 | $11,628 | $37,772 |
| 2014 | $4,242 | $47,500 | $13,395 | $34,105 |
Agents Affiliated with this Home
-
Monique Exposito
M
Seller's Agent in 2016
Monique Exposito
Compass Realty Group
(816) 280-2773
43 Total Sales
-
Diane Bickle

Buyer's Agent in 2016
Diane Bickle
Kansas City Real Estate, Inc.
(816) 985-8300
1 in this area
68 Total Sales
Map
Source: Heartland MLS
MLS Number: 2004714
APN: 43-430-05-05-00-0-00-000
- 219 NW Locust St
- 218 NW Locust St
- 220 NW Locust St
- 217 NW Ponderosa St
- 218 NW Aspen St
- 220 NW Aspen St
- 129 NE Edgewater Dr
- 129 NE Wood Glen Ln
- 302 NW Bramble Trail Cir
- 4017 NE Woodridge Dr
- 264 NE Edgewater Dr
- 218 NE Bayview Dr
- 234 NE Bayview Dr
- 3610 NE Basswood Dr
- 4011 NE Woodridge Dr
- 208 NE Landings Cir
- 212 NE Landings Cir
- 202 NW Redwood Ct
- 404 NE Colonial Ct
- 416 NE Carriage St
- 216 NW Spruce St
- 214 NW Spruce St
- 215 NW Spruce St
- 212 NW Spruce St
- 213 NW Spruce St
- 210 NW Spruce St
- 218 NW Birch St
- 4008 NW Cimarron St
- 220 NW Birch St
- 216 NW Birch St
- 214 NW Birch St
- 222 NW Birch St
- 209 NW Spruce St
- 221 NW Birch St
- 219 NW Birch St
- 217 NW Birch St
- 206 NW Spruce St
- 212 NW Birch St
- 215 NW Birch St
- 221 NW Locust St

