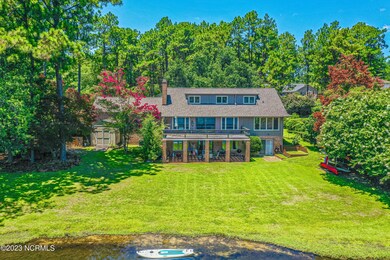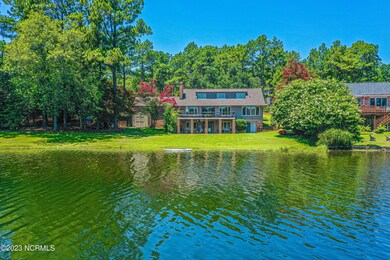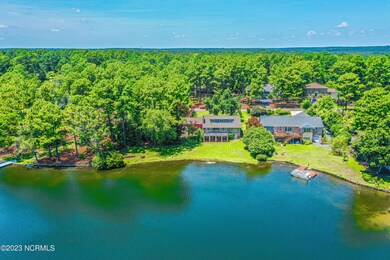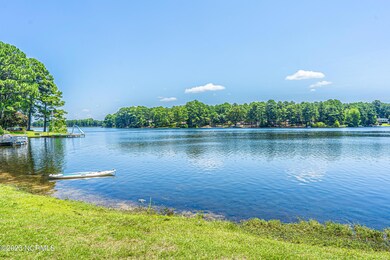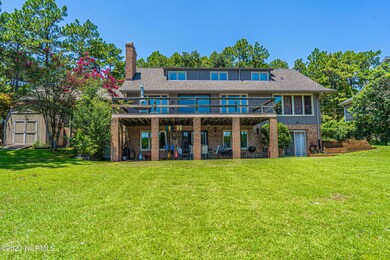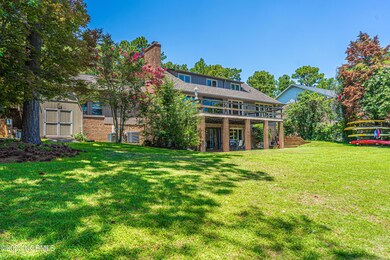
216 Pine Ridge Dr Whispering Pines, NC 28327
Highlights
- Lake Front
- Deck
- Main Floor Primary Bedroom
- Sandhills Farm Life Elementary School Rated 9+
- Wood Flooring
- 2 Fireplaces
About This Home
As of September 2023Come see this home with a million dollar view! This beauty on Spring Valley Lake has more than 150 feet of waterfront property. Your children and pets will love being able to walk right out into the lake and enjoy swimming, paddle boarding and kayaking. Natural light flows through the large windows and doors into the spacious main living areas complete with natural hardwood flooring. There are primary sized bedrooms located on each of the top two floors, and additional bedroom downstairs, an office upstairs, and a large finished area with a second kitchen on the lower floor for your family members and guests to enjoy. The wired whole house generator will give you peace of mind, and the 11-zone irrigation system uses lake water, so you won't have to worry about that extra expense. Make plans to come out and visit this special offering!Some of the many recent upgrades/updates include: Roof replaced in 2019 to include chimney work and upgraded gutters. Septic system replaced in 2017. House has been upgraded to PEX plumbing. Recessed lighting has been installed in many areas with dimmer switches. Nest thermostats installed in 2019. Heat pump and air handler replaced in 2019. Waterproofing done on lower floor along with drain and pump system with a lifetime warranty.
Last Agent to Sell the Property
Carolina Property Sales License #307507 Listed on: 07/24/2023
Last Buyer's Agent
Berkshire Hathaway HS Pinehurst Realty Group/PH License #316862

Home Details
Home Type
- Single Family
Est. Annual Taxes
- $4,477
Year Built
- Built in 1968
Lot Details
- 0.6 Acre Lot
- Lot Dimensions are 167 x 183 x 228 x 96
- Lake Front
- Property is zoned RS-40
Home Design
- Block Foundation
- Wood Frame Construction
- Architectural Shingle Roof
- Wood Siding
- Stick Built Home
Interior Spaces
- 4,022 Sq Ft Home
- 3-Story Property
- 2 Fireplaces
- Gas Log Fireplace
- Combination Dining and Living Room
- Home Office
- Lake Views
- Laundry Room
- Finished Basement
Flooring
- Wood
- Carpet
- Tile
- Luxury Vinyl Plank Tile
Bedrooms and Bathrooms
- 3 Bedrooms
- Primary Bedroom on Main
- Bedroom Suite
Parking
- 2 Car Attached Garage
- Driveway
Outdoor Features
- Deck
- Covered patio or porch
- Shed
Schools
- Sandhills Farm Life Elementary School
- New Century Middle School
- Union Pines High School
Utilities
- Central Air
- Heat Pump System
- Whole House Permanent Generator
- Propane
- Electric Water Heater
- Fuel Tank
- On Site Septic
- Septic Tank
Community Details
- No Home Owners Association
- Whispering Pines Subdivision
Listing and Financial Details
- Assessor Parcel Number 00034256
Ownership History
Purchase Details
Home Financials for this Owner
Home Financials are based on the most recent Mortgage that was taken out on this home.Purchase Details
Home Financials for this Owner
Home Financials are based on the most recent Mortgage that was taken out on this home.Purchase Details
Similar Homes in the area
Home Values in the Area
Average Home Value in this Area
Purchase History
| Date | Type | Sale Price | Title Company |
|---|---|---|---|
| Warranty Deed | $755,000 | None Listed On Document | |
| Warranty Deed | $290,000 | None Available | |
| Deed | $282,500 | -- |
Mortgage History
| Date | Status | Loan Amount | Loan Type |
|---|---|---|---|
| Open | $480,000 | New Conventional | |
| Previous Owner | $20,000 | Credit Line Revolving | |
| Previous Owner | $337,000 | New Conventional | |
| Previous Owner | $335,000 | New Conventional | |
| Previous Owner | $20,000 | Credit Line Revolving | |
| Previous Owner | $315,190 | New Conventional | |
| Previous Owner | $304,000 | Unknown | |
| Previous Owner | $38,000 | Stand Alone Second | |
| Previous Owner | $292,000 | Unknown | |
| Previous Owner | $35,100 | Unknown | |
| Previous Owner | $58,000 | Credit Line Revolving |
Property History
| Date | Event | Price | Change | Sq Ft Price |
|---|---|---|---|---|
| 09/25/2023 09/25/23 | Sold | $755,000 | -5.6% | $188 / Sq Ft |
| 08/11/2023 08/11/23 | Pending | -- | -- | -- |
| 08/05/2023 08/05/23 | For Sale | $799,900 | -- | $199 / Sq Ft |
Tax History Compared to Growth
Tax History
| Year | Tax Paid | Tax Assessment Tax Assessment Total Assessment is a certain percentage of the fair market value that is determined by local assessors to be the total taxable value of land and additions on the property. | Land | Improvement |
|---|---|---|---|---|
| 2024 | $4,857 | $727,570 | $225,000 | $502,570 |
| 2023 | $5,002 | $727,570 | $225,000 | $502,570 |
| 2022 | $4,477 | $449,920 | $140,000 | $309,920 |
| 2021 | $4,589 | $449,920 | $140,000 | $309,920 |
| 2020 | $4,391 | $448,390 | $140,000 | $308,390 |
| 2019 | $4,162 | $448,700 | $140,000 | $308,700 |
| 2018 | $2,930 | $334,810 | $125,000 | $209,810 |
| 2017 | $2,896 | $334,810 | $125,000 | $209,810 |
| 2015 | -- | $334,810 | $125,000 | $209,810 |
| 2014 | -- | $380,200 | $110,000 | $270,200 |
| 2013 | -- | $380,200 | $110,000 | $270,200 |
Agents Affiliated with this Home
-
Hunter Wortham
H
Seller's Agent in 2023
Hunter Wortham
Carolina Property Sales
(757) 287-0374
49 Total Sales
-
Walter Havenstein
W
Buyer's Agent in 2023
Walter Havenstein
Berkshire Hathaway HS Pinehurst Realty Group/PH
(910) 260-2325
35 Total Sales
Map
Source: Hive MLS
MLS Number: 100396136
APN: 8584-06-38-4214
- 219 Pine Ridge Dr
- 916 Rays Bridge Rd
- 177 Pine Ridge Dr
- 120 Pine Ridge Dr
- 38 Spearhead Dr
- 1 Pine Crest Dr
- 135 Pine Ridge Dr
- 169 Liane Ln
- 107 Meadowview Place
- 21 Birdie Dr
- 1360 Rays Bridge Rd
- 126 Weathervane Trail
- 418 Goldenleaf Cir
- 2 Little River Ln
- 1484 Rays Bridge Rd
- 520 Nicely
- 114 Rothbury Dr
- 127 Bellhaven Dr
- 170 Presnell Ct
- 15 Windsong Place

