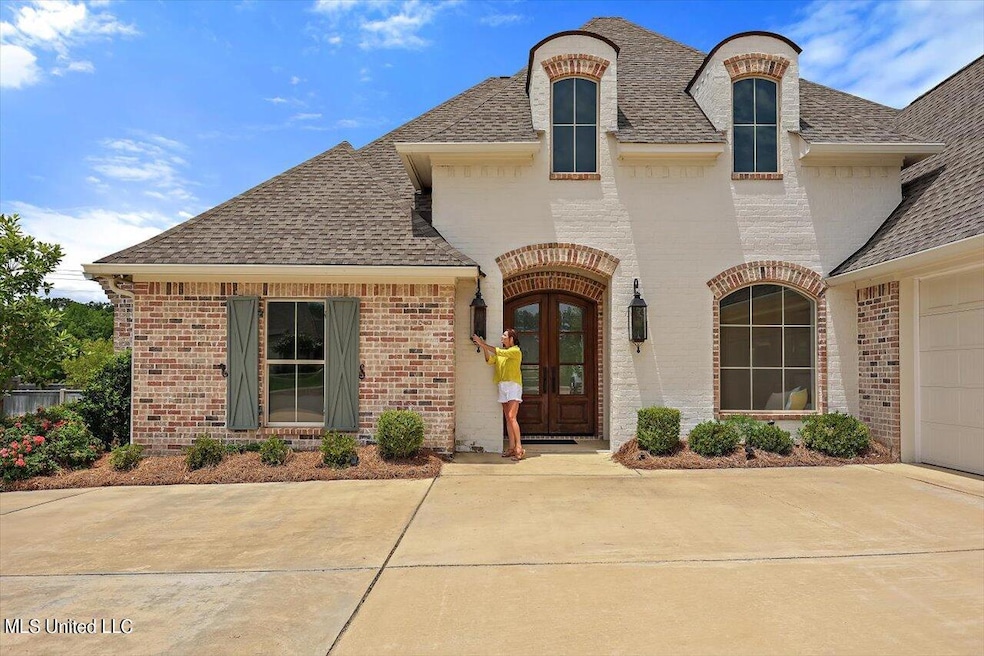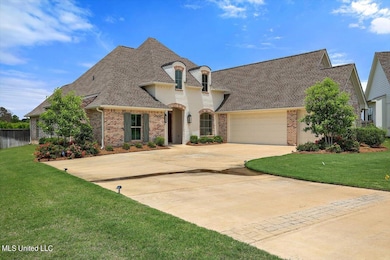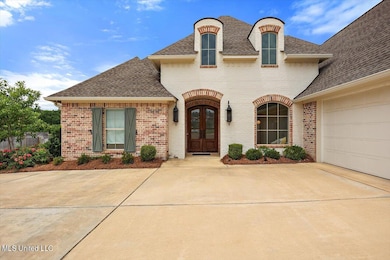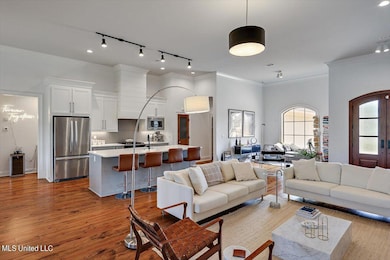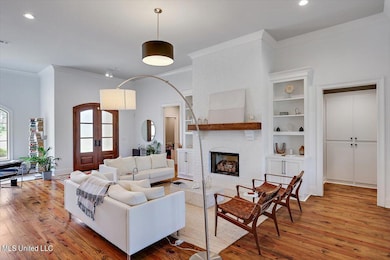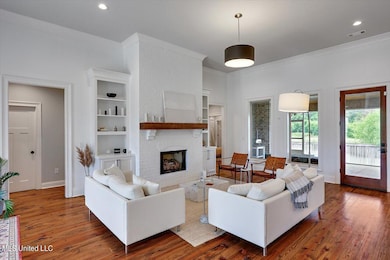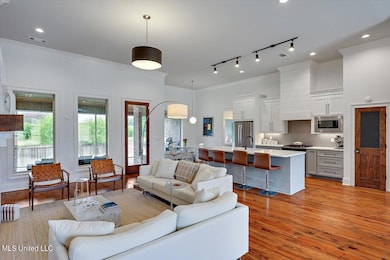216 Reservoir Way Brandon, MS 39047
Estimated payment $3,102/month
Total Views
7,127
4
Beds
3
Baths
2,582
Sq Ft
$205
Price per Sq Ft
Highlights
- Open Floorplan
- Clubhouse
- Wood Flooring
- Northshore Elementary School Rated A
- Fireplace in Bathroom
- Tudor Architecture
About This Home
Experience the epitome of luxury living in this beautiful NorthShore Landing home. With its stunning design, serene views, and premium features, this property is more than just a house - it's a lifestyle. Whether hosting a formal dinner party or a casual get-together, this home is designed to accommodate your needs. The open concept living area is perfect for socializing, while the outdoor patio extends your entertaining space, allowing guests to enjoy the stunning views and fresh air.
Come see if this Luxury Living looks like you!
Home Details
Home Type
- Single Family
Est. Annual Taxes
- $3,109
Year Built
- Built in 2020
Lot Details
- 0.5 Acre Lot
- Cul-De-Sac
- Back Yard Fenced
HOA Fees
- $54 Monthly HOA Fees
Parking
- 3 Car Direct Access Garage
- Side Facing Garage
- Driveway
- Golf Cart Garage
Home Design
- Tudor Architecture
- Brick Exterior Construction
- Architectural Shingle Roof
- HardiePlank Type
- Masonry
Interior Spaces
- 2,582 Sq Ft Home
- 1-Story Property
- Open Floorplan
- Wet Bar
- Built-In Features
- Bookcases
- Crown Molding
- High Ceiling
- Ceiling Fan
- Recessed Lighting
- Gas Log Fireplace
- Double Pane Windows
- Vinyl Clad Windows
- Insulated Windows
- Insulated Doors
- Entrance Foyer
- Living Room with Fireplace
- Combination Kitchen and Living
- Screened Porch
- Storage
- Pull Down Stairs to Attic
- Carbon Monoxide Detectors
- Property Views
Kitchen
- Eat-In Kitchen
- Breakfast Bar
- Walk-In Pantry
- Built-In Electric Oven
- Gas Cooktop
- Recirculated Exhaust Fan
- Microwave
- Dishwasher
- Kitchen Island
- Quartz Countertops
- Built-In or Custom Kitchen Cabinets
- Disposal
Flooring
- Wood
- Tile
Bedrooms and Bathrooms
- 4 Bedrooms
- Split Bedroom Floorplan
- Walk-In Closet
- 3 Full Bathrooms
- Fireplace in Bathroom
- Double Vanity
- Bathtub Includes Tile Surround
- Separate Shower
Laundry
- Laundry Room
- Sink Near Laundry
Outdoor Features
- Screened Patio
Schools
- Northshore Elementary School
- Northwest Rankin Middle School
- Northwest Rankin High School
Utilities
- Cooling System Powered By Gas
- Multiple cooling system units
- Central Heating and Cooling System
- Heating System Uses Natural Gas
- Underground Utilities
- Natural Gas Connected
- Tankless Water Heater
- Gas Water Heater
- High Speed Internet
- Cable TV Available
Listing and Financial Details
- Assessor Parcel Number H13 000050 00460
Community Details
Overview
- Association fees include insurance, ground maintenance, management, pool service
- Northshore Landing Subdivision
- The community has rules related to covenants, conditions, and restrictions
Amenities
- Community Barbecue Grill
- Clubhouse
Recreation
- Community Playground
- Community Pool
- Park
Map
Create a Home Valuation Report for This Property
The Home Valuation Report is an in-depth analysis detailing your home's value as well as a comparison with similar homes in the area
Home Values in the Area
Average Home Value in this Area
Tax History
| Year | Tax Paid | Tax Assessment Tax Assessment Total Assessment is a certain percentage of the fair market value that is determined by local assessors to be the total taxable value of land and additions on the property. | Land | Improvement |
|---|---|---|---|---|
| 2024 | $3,665 | $36,817 | $0 | $0 |
| 2023 | $3,109 | $31,656 | $0 | $0 |
| 2022 | $3,062 | $31,656 | $0 | $0 |
| 2021 | $3,062 | $31,656 | $0 | $0 |
| 2020 | $956 | $9,000 | $0 | $0 |
Source: Public Records
Property History
| Date | Event | Price | List to Sale | Price per Sq Ft | Prior Sale |
|---|---|---|---|---|---|
| 08/21/2024 08/21/24 | Pending | -- | -- | -- | |
| 06/13/2024 06/13/24 | For Sale | $529,310 | +24.1% | $205 / Sq Ft | |
| 08/14/2020 08/14/20 | Sold | -- | -- | -- | View Prior Sale |
| 07/13/2020 07/13/20 | Pending | -- | -- | -- | |
| 06/25/2020 06/25/20 | For Sale | $426,400 | -- | $167 / Sq Ft |
Source: MLS United
Purchase History
| Date | Type | Sale Price | Title Company |
|---|---|---|---|
| Warranty Deed | -- | None Available |
Source: Public Records
Mortgage History
| Date | Status | Loan Amount | Loan Type |
|---|---|---|---|
| Open | $420,010 | New Conventional |
Source: Public Records
Source: MLS United
MLS Number: 4082579
APN: H13-000050-00460
Nearby Homes
- 130 Anchor Ln
- 122 Anchor Ln
- 1020 Crepe Myrtle Dr
- 493 Fannin Landing Cir
- 182 Crepe Myrtle Dr
- 187 Crepe Myrtle Dr
- 1013 Crepe Myrtle Dr
- 177 Crepe Myrtle Dr
- 176 Bald Eagle Dr
- 176 Bald Eagle Dr Unit 176 Phase 3b
- 256 Arbor Trail
- 162 Bald Eagle Dr
- 910 Bald Eagle Dr
- 918 Bald Eagle Dr
- 191 Crepe Myrtle Dr
- 163 Bald Eagle Dr
- 172 Bald Eagle Dr
- 184 Crepe Myrtle Dr
- 184 Crepe Myrtle Dr Unit 184
- 178 Crepe Myrtle Dr
