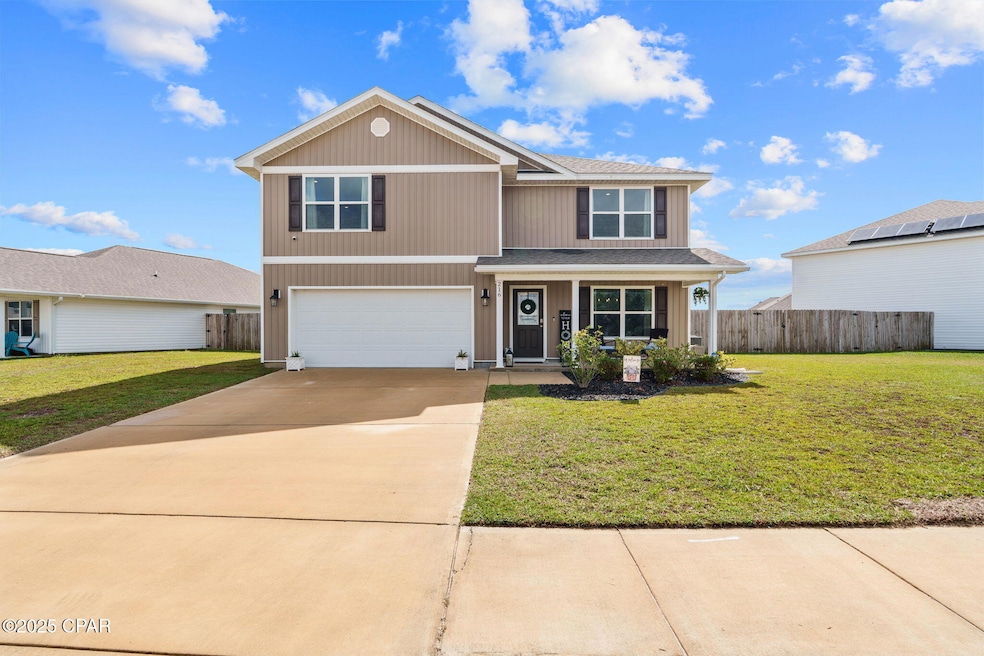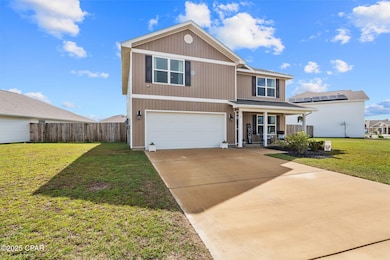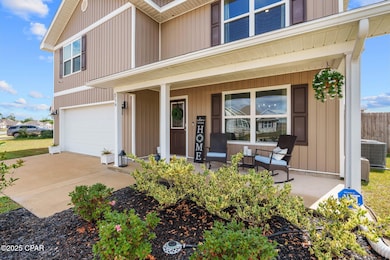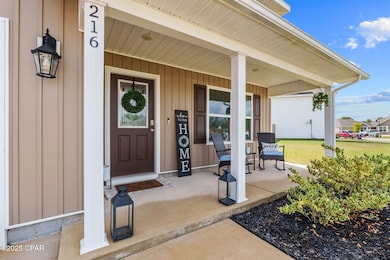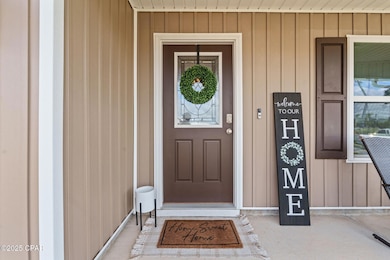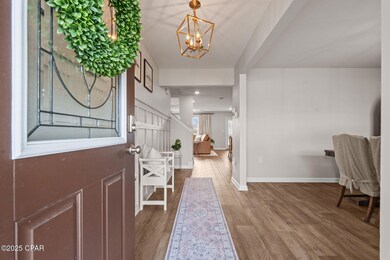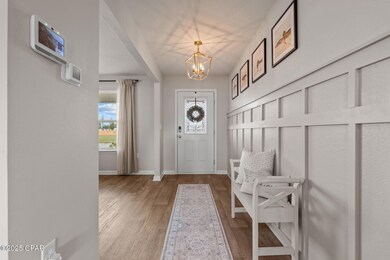216 Ryder Ln Panama City, FL 32404
Estimated payment $3,712/month
Highlights
- Craftsman Architecture
- Covered Patio or Porch
- Interior Lot
- Community Pool
- 2 Car Attached Garage
- Home Security System
About This Home
Welcome to this stunning almost-new home located in the highly sought-after Bridge Harbor subdivision — a community known for its coastal charm, modern amenities, and inviting atmosphere. This beautifully maintained residence combines comfort, style, and thoughtful upgrades throughout, offering a perfect blend of contemporary living and timeless design. Step inside to find luxury vinyl plank (LVP) flooring that flows seamlessly through the main living areas, providing both durability and elegance. The custom oak treads on the staircase add a touch of craftsmanship and warmth, complementing the home's open and airy floor plan. A board and batten entryway creates a striking first impression, setting the tone for the meticulous attention to detail found throughout the home. The kitchen is truly a highlight, featuring a custom-built pantry that maximizes organization and storage while enhancing the overall functionality of the space. The adjoining living and dining areas offer plenty of natural light, perfect for both everyday living and entertaining guests. The primary suite is designed with relaxation in mind, featuring custom-built-ins in the master closet for exceptional organization and luxury. Each additional bedroom provides comfort and style, ideal for family, guests, or a home office setup. Step outside to enjoy the spacious backyard, complete with a new shed that offers ample space for tools, hobbies, or extra storage. Whether you're hosting a summer barbecue or simply relaxing in the sunshine, this outdoor area is both functional and inviting. Beyond your doorstep, residents of Bridge Harbor enjoy access to exceptional community amenities, including a beautiful swimming pool, entertaining pavilion, and beautifully maintained common areas perfect for gathering and grilling with neighbors and friends.
Home Details
Home Type
- Single Family
Est. Annual Taxes
- $4,367
Year Built
- Built in 2022
Lot Details
- 0.28 Acre Lot
- Lot Dimensions are 128 x 130
- Fenced
- Interior Lot
HOA Fees
- $1,056 Monthly HOA Fees
Parking
- 2 Car Attached Garage
- Garage Door Opener
- Driveway
Home Design
- Craftsman Architecture
- Vinyl Siding
Interior Spaces
- 2-Story Property
- Recessed Lighting
- Home Security System
Kitchen
- Microwave
- Dishwasher
- Kitchen Island
- Disposal
Bedrooms and Bathrooms
- 5 Bedrooms
- 3 Full Bathrooms
Laundry
- Dryer
- Washer
Schools
- Parker Elementary School
- Rutherford Middle School
- Rutherford High School
Additional Features
- Covered Patio or Porch
- Central Heating and Cooling System
Community Details
Overview
- Association fees include management, recreation facilities
- Bridge Harbor Subdivision
Recreation
- Community Pool
Map
Home Values in the Area
Average Home Value in this Area
Tax History
| Year | Tax Paid | Tax Assessment Tax Assessment Total Assessment is a certain percentage of the fair market value that is determined by local assessors to be the total taxable value of land and additions on the property. | Land | Improvement |
|---|---|---|---|---|
| 2024 | $4,367 | $314,025 | $56,600 | $257,425 |
| 2023 | $4,367 | $314,325 | $56,900 | $257,425 |
| 2022 | $171 | $13,210 | $13,210 | $0 |
Property History
| Date | Event | Price | List to Sale | Price per Sq Ft | Prior Sale |
|---|---|---|---|---|---|
| 11/20/2025 11/20/25 | Price Changed | $434,000 | -1.4% | $170 / Sq Ft | |
| 10/29/2025 10/29/25 | For Sale | $440,000 | +11.1% | $172 / Sq Ft | |
| 06/07/2024 06/07/24 | Sold | $396,000 | -0.8% | $155 / Sq Ft | View Prior Sale |
| 04/15/2024 04/15/24 | Pending | -- | -- | -- | |
| 04/05/2024 04/05/24 | Price Changed | $399,000 | -3.9% | $156 / Sq Ft | |
| 03/19/2024 03/19/24 | Price Changed | $415,000 | +1.5% | $162 / Sq Ft | |
| 03/15/2024 03/15/24 | Price Changed | $408,900 | 0.0% | $160 / Sq Ft | |
| 02/09/2024 02/09/24 | For Sale | $409,000 | 0.0% | $160 / Sq Ft | |
| 01/22/2023 01/22/23 | Off Market | $2,700 | -- | -- | |
| 11/15/2022 11/15/22 | Rented | $2,700 | 0.0% | -- | |
| 11/09/2022 11/09/22 | Under Contract | -- | -- | -- | |
| 09/14/2022 09/14/22 | For Rent | $2,700 | -- | -- |
Purchase History
| Date | Type | Sale Price | Title Company |
|---|---|---|---|
| Warranty Deed | $396,000 | Southern Coast Title | |
| Special Warranty Deed | $388,802 | Dhi Title |
Mortgage History
| Date | Status | Loan Amount | Loan Type |
|---|---|---|---|
| Open | $366,000 | New Conventional | |
| Previous Owner | $318,802 | No Value Available |
Source: Central Panhandle Association of REALTORS®
MLS Number: 780956
APN: 07379-925-130
- 188 Allie Way
- 171 Ryder Ln
- 7222 Boat Race Rd
- 451 Eagle Lake Way
- 1038 S Berthe Ave
- 301 Allie Way
- 201 Bridge Harbor Dr
- 105 Osprey Lake Rd
- 6610 Boat Race Rd
- 100 Red Bay Rd
- 1046 S Katherine Ave
- 7110 Maxwell Ct
- 6616 Lance St
- 343 Highbrook Rd
- 6905 Hugh Dr
- 6526 Lance St
- 362 Highbrook Rd
- 7048 Hugh Dr
- 406 Albert Meadow Ln
- 1118 S Comet Ave
- 120 Tiller Dr
- 255 Ryder Ln
- 464 Eagle Lake Way
- 100 Red Bay Rd
- 263 Red Bay Rd
- 401 Rhett's Loop
- 459 Albert Meadow Ln
- 6325 Pridgen St
- 537 Albert Meadow Ln
- 609 S Berthe Ave
- 6216 Pridgen St
- 1406 S Berthe Ave
- 7302 Rodgers Dr
- 6217 Wallace Rd
- 7541 Coleridge Rd
- 7327 Rodgers Dr
- 6332 Omoko St
- 1043 Plantation Dr
- 102 Hershel Ct
- 6318 Lenawee St Unit B
