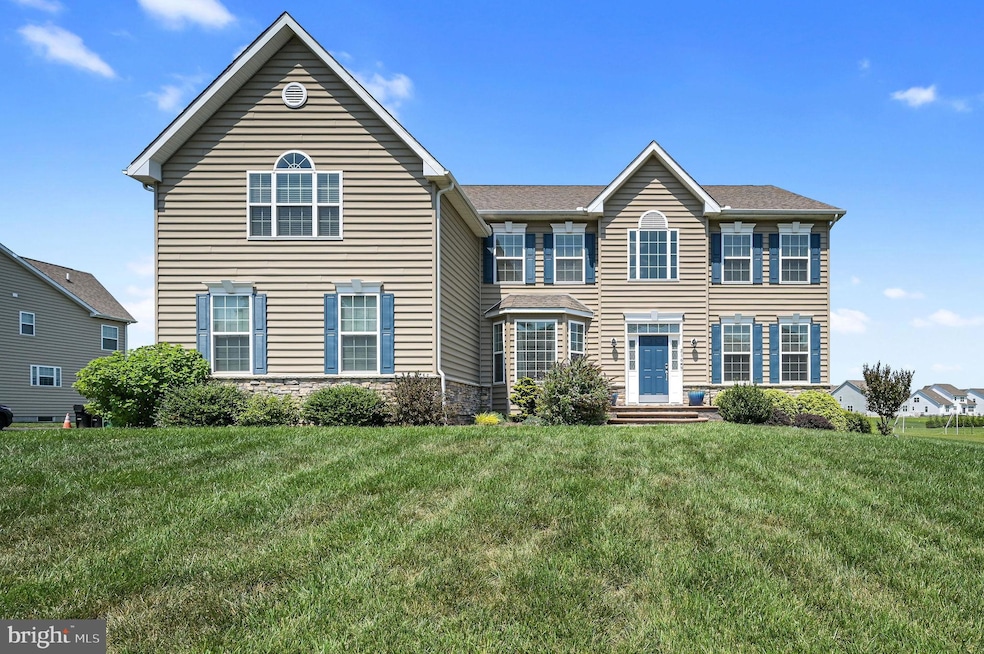
216 Shapley Dr Smyrna, DE 19977
Estimated payment $3,903/month
Highlights
- 0.51 Acre Lot
- Two Story Ceilings
- Built-In Double Oven
- Contemporary Architecture
- 1 Fireplace
- Stainless Steel Appliances
About This Home
Step into luxury and comfort at this beautifully maintained 4-bedroom, 2.5-bath home nestled in one of Smyrna’s most sought-after communities. From the moment you arrive, you’ll be drawn in by the charming curb appeal, expansive driveway, and custom front porch—perfect for morning coffee or evening chats.
Inside, discover a sun-soaked open floor plan with a hardwood foyer, a spacious living room ideal for entertaining, and a gourmet kitchen featuring granite countertops, stainless steel appliances, and a center island that makes meal prep a joy. A cozy dining area leads to the large backyard ready for BBQs, pets, or playdates.
The upstairs sanctuary includes a serene primary suite with his and hers walk-in closets, a private en-suite bath, plus three additional bedrooms offering ample space for family and guests. Working from home is a breeze with a private office. With a convenient second-floor laundry room, full basement with endless possibilities, and a three-car garage, this home checks every box.
Located just minutes from dining, shopping, and major highways, this home is more than just a house—it’s the lifestyle upgrade you’ve been waiting for.
Home Details
Home Type
- Single Family
Est. Annual Taxes
- $2,972
Year Built
- Built in 2019
Lot Details
- 0.51 Acre Lot
- Lot Dimensions are 134.85 x 203.97
- Property is zoned AC
HOA Fees
- $32 Monthly HOA Fees
Parking
- 3 Car Direct Access Garage
- Side Facing Garage
- Driveway
- On-Street Parking
Home Design
- Contemporary Architecture
- Architectural Shingle Roof
- Vinyl Siding
- Concrete Perimeter Foundation
Interior Spaces
- 4,090 Sq Ft Home
- Property has 2 Levels
- Two Story Ceilings
- 1 Fireplace
- Laundry on upper level
Kitchen
- Built-In Double Oven
- Cooktop
- Built-In Microwave
- Dishwasher
- Stainless Steel Appliances
- Disposal
Bedrooms and Bathrooms
- 4 Bedrooms
- En-Suite Primary Bedroom
Basement
- Walk-Up Access
- Exterior Basement Entry
Outdoor Features
- Shed
Utilities
- 90% Forced Air Heating and Cooling System
- Natural Gas Water Heater
- Septic Tank
Community Details
- Built by JS Homes
- Masseys Mill Subdivision, Century Model Floorplan
Listing and Financial Details
- Tax Lot 4600-000
- Assessor Parcel Number KH-00-03602-03-4600-000
Map
Home Values in the Area
Average Home Value in this Area
Tax History
| Year | Tax Paid | Tax Assessment Tax Assessment Total Assessment is a certain percentage of the fair market value that is determined by local assessors to be the total taxable value of land and additions on the property. | Land | Improvement |
|---|---|---|---|---|
| 2025 | $3,381 | $704,500 | $105,700 | $598,800 |
| 2024 | $3,381 | $704,500 | $105,700 | $598,800 |
| 2023 | $2,670 | $85,100 | $5,600 | $79,500 |
| 2022 | $2,573 | $85,100 | $5,600 | $79,500 |
| 2021 | $2,518 | $85,100 | $5,600 | $79,500 |
| 2020 | $3,820 | $85,100 | $5,600 | $79,500 |
| 2019 | $112 | $85,100 | $5,600 | $79,500 |
| 2018 | $11 | $500 | $500 | $0 |
| 2017 | $11 | $500 | $0 | $0 |
| 2016 | $11 | $500 | $0 | $0 |
| 2015 | -- | $500 | $0 | $0 |
| 2014 | -- | $500 | $0 | $0 |
Property History
| Date | Event | Price | Change | Sq Ft Price |
|---|---|---|---|---|
| 07/25/2025 07/25/25 | Pending | -- | -- | -- |
| 06/27/2025 06/27/25 | For Sale | $670,000 | +53.1% | $164 / Sq Ft |
| 07/02/2019 07/02/19 | Sold | $437,511 | 0.0% | $104 / Sq Ft |
| 07/02/2019 07/02/19 | Pending | -- | -- | -- |
| 07/02/2019 07/02/19 | For Sale | $437,511 | -- | $104 / Sq Ft |
Purchase History
| Date | Type | Sale Price | Title Company |
|---|---|---|---|
| Deed | $437,511 | None Available | |
| Deed | $82,000 | None Available |
Mortgage History
| Date | Status | Loan Amount | Loan Type |
|---|---|---|---|
| Open | $100,000 | Credit Line Revolving | |
| Open | $400,000 | Future Advance Clause Open End Mortgage | |
| Closed | $402,511 | New Conventional | |
| Previous Owner | $84,884 | Purchase Money Mortgage |
About the Listing Agent
Marcus' Other Listings
Source: Bright MLS
MLS Number: DEKT2038788
APN: 3-00-03602-03-4600-000
- 114 Hardrock Dr
- 31 Summit Dr Unit GATSBY
- 31 Summit Dr Unit BRANDYWINE
- 31 Summit Dr Unit LEGEND
- 31 Summit Dr Unit GLADWYN
- 31 Summit Dr Unit HANCOCK
- 31 Summit Dr Unit JEFFERSON GRAND
- 31 Summit Dr Unit CHARLESTON GRAND
- 31 Summit Dr Unit PHILADELPHIAN
- 2 Summit Dr Unit PHILADELPHIAN
- 40 Loder Dr
- 23 Leigh Dr Unit PHILADELPHIAN
- 342 Bryn Ln
- 153 Zion Dr
- 160 Needham Dr
- Bayard Plan at Village of Eastridge - 55+ Active Adult - Village of Eastridge
- Asbury Plan at Village of Eastridge - 55+ Active Adult - Village of Eastridge
- Brenford Plan at Village of Eastridge - 55+ Active Adult - Village of Eastridge
- Sassafras II Plan at Greene Hill Farm Estates
- Cochran Plan at Greene Hill Farm Estates






