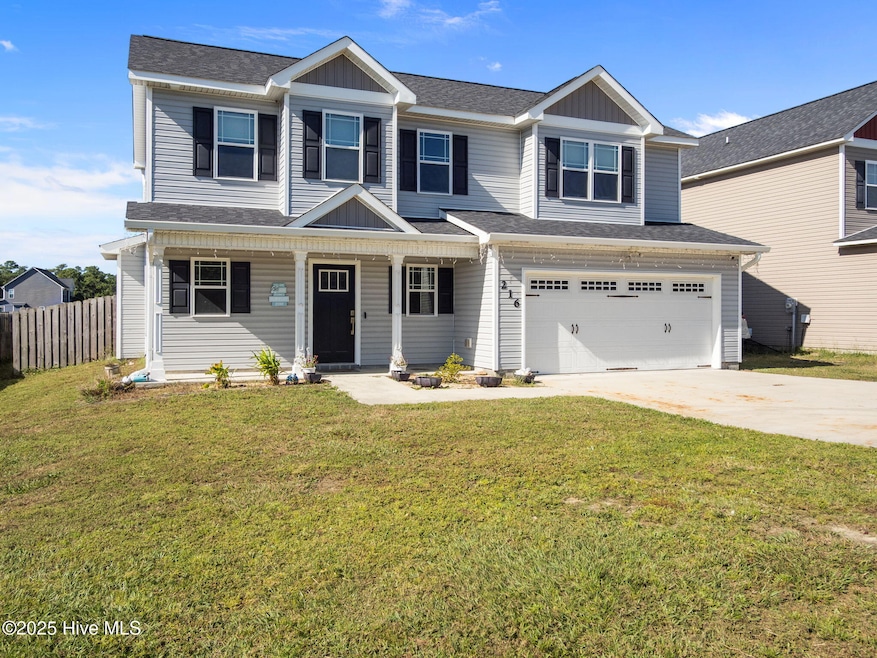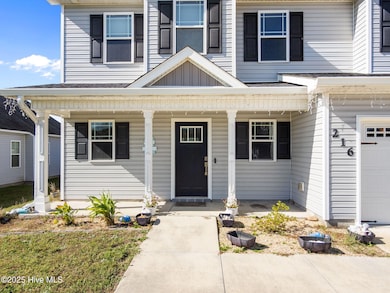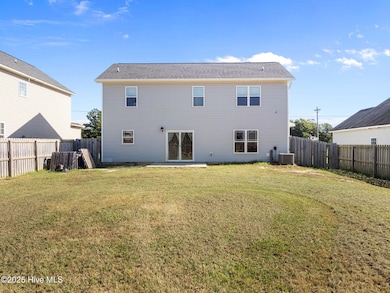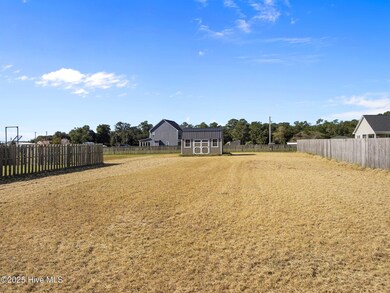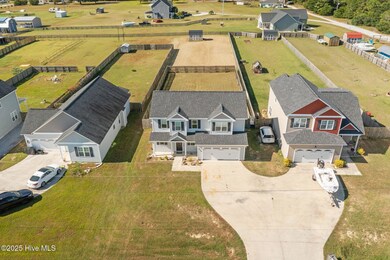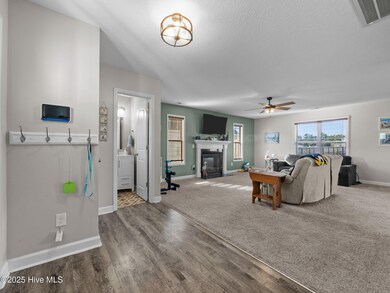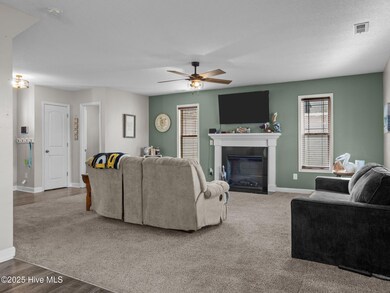216 Shell Rock Landing Rd Hubert, NC 28539
Hubert NeighborhoodHighlights
- Covered Patio or Porch
- Fireplace
- Luxury Vinyl Plank Tile Flooring
- Fenced Yard
- Laundry Room
- Combination Dining and Living Room
About This Home
Welcome to your next home! Ideally located just minutes from the back gate of Camp Lejeune and the charming town of Swansboro, this spacious 3-bedroom property sits a short distance from the state-owned Shell Rock Boat Landing and the Intracoastal Waterway--perfect for boating, fishing, and weekend adventures.A welcoming covered front porch invites you inside, where you'll find over 1,800 square feet of comfortable living space. The expansive 16x18 great room features a cozy fireplace, creating the perfect setting for relaxing evenings. The fully equipped kitchen includes a pantry and opens to a 12x11 dining area, making it ideal for everyday meals and entertaining.Upstairs, the spacious primary suite offers a walk-in closet, lighted ceiling fan, and private en-suite bathroom. The second floor also includes a convenient laundry room and two additional bright, well-sized bedrooms. The large backyard features partial privacy fencing, offering plenty of room for outdoor activities, gardening, or simply enjoying the peaceful surroundings.This home is pet-friendly; however, restricted breeds are not permitted.This property offers comfort, space, and a fantastic location. Contact us today to schedule your showing!*All residents are enrolled in the Resident Benefits Package (RBP) for $30/month which includes HVAC air filter delivery (for applicable properties), credit building to help boost your credit score with timely rent payments, utility concierge service to assist with move-in, our best in class resident rewards program and more! More details upon application.Pet screening must be completed by all applicants regardless of if you own a pet. No charge for service/companion animals or applicants with no pets.
Home Details
Home Type
- Single Family
Est. Annual Taxes
- $1,866
Year Built
- Built in 2019
Lot Details
- 0.45 Acre Lot
- Fenced Yard
- Wood Fence
Home Design
- Wood Frame Construction
- Vinyl Siding
Interior Spaces
- 2-Story Property
- Ceiling Fan
- Fireplace
- Combination Dining and Living Room
- Partial Basement
- Dishwasher
Flooring
- Carpet
- Luxury Vinyl Plank Tile
Bedrooms and Bathrooms
- 3 Bedrooms
Laundry
- Laundry Room
- Washer and Dryer Hookup
Parking
- 2 Car Attached Garage
- Front Facing Garage
- Driveway
- Off-Street Parking
Outdoor Features
- Covered Patio or Porch
Schools
- Sand Ridge Elementary School
- Swansboro Middle School
- Swansboro High School
Utilities
- Heat Pump System
- Electric Water Heater
Listing and Financial Details
- Tenant pays for cable TV, water, trash collection, pest control, lawn maint, heating, electricity, deposit, cooling
- The owner pays for hoa
- Tax Lot 17
Community Details
Overview
- Property has a Home Owners Association
- Village At Shell Rock Landing Subdivision
- Maintained Community
Pet Policy
- Dogs and Cats Allowed
Map
Source: Hive MLS
MLS Number: 100541935
APN: 162891
- 226 Shell Rock Landing Rd
- 217 Shell Rock Landing
- 120 Shell Rock Ln
- 106 Taylor
- 206 Ethan Place
- 104 Brandon Ave
- 306 Nicholas Way
- 110 Brandon Ave
- 100 Brandon Ave
- 215 Rudolph Ln
- 208 Rudolph Ln
- 8 Arrowhead Dr
- 225 Great Neck Hill
- 276 Goose Creek Rd
- 212 Wintergreen Ln
- 266 Morse Dr
- 207 Vista Cay Dr Unit Lot 13
- 1008 Sand Ridge Rd
- 206 Baker Rd
- 195 Vista Cay Dr Unit Lot 12
- 119 Oyster Ln
- 302 Mann St
- 120 Parrot Landing Dr
- 101 N Ivy Dr
- 132 Smallwood Rd
- 124 Smallwood Rd
- 175 Loren Rd
- 187 Loren Rd
- 101 Clymer Ct
- 201 Loren Rd
- 224 Smallwood Rd
- 204 Zachary Ln
- 912 Morganser Dr
- 17 Crown Point Rd
- 813 S Dogwood Ln
- 11 Portwest Townhouses Dr Unit C
- 48 Port West Ct Unit D
- 410 Bristol Ln
- 156 Rosemary Ave
- 94 Century Ct
