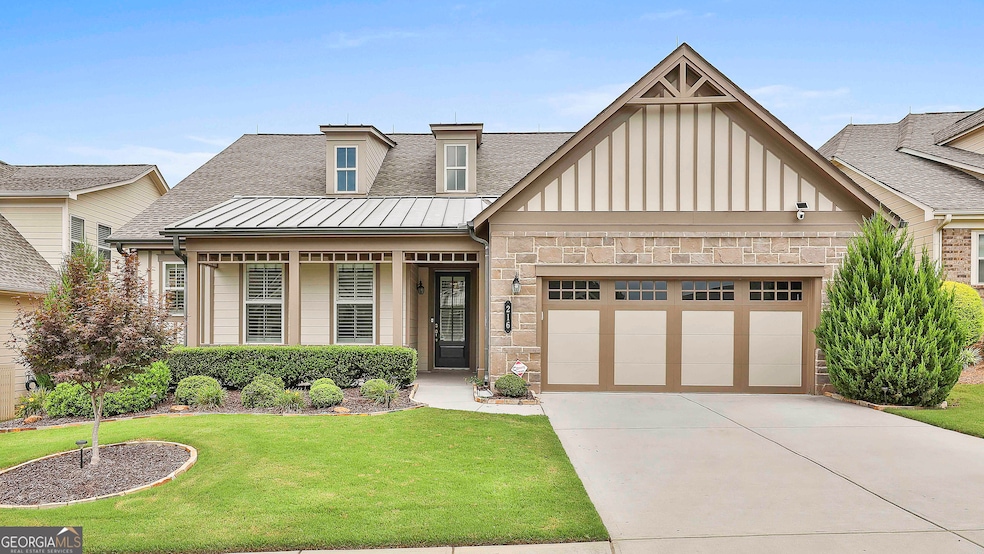Prime location in Phase 1 of Cresswind, the only 55+ neighborhood in Fayette County! Connected to the 100 miles of golf cart paths! Covered rocking chair front porch welcomes you to this Hickory floor plan. The foyer leads you to the great room with high ceilings, fireplace, tiled floor and open to the kitchen. Enclosed lanai for additional entertaining area. Gourmet kitchen boasts 36" custom cabinets, granite countertops, stainless steel appliances, gas cooktop, soft close drawers, large kitchen island with bar seating. Breakfast nook and pantry. Dining room with coffered ceilings. Large owner's suite has coffered ceilings and large windows. Owner's bath has double vanities, a sit down vanity cabinet, large frameless shower door and tiled shower, walk in closet with plenty of space for all seasons of clothes. Back porch is screened in and overlooks a tranquil lawn. Just waiting for you to curl up with a book and watch the sunset! Bonus room with full bath upstairs. Could be used for an art studio, TV room or another bedroom. Come experience the Cresswind lifestyle, everything you've ever dreamed of! Clubhouse with exercise room, yoga room, ballroom, demonstration kitchen, billiard tables, indoor and outdoor swimming pools, tennis, pickleball, outdoor amphitheater for concerts, raised garden boxes, numerous clubs to join and concerts to dance the night away!

