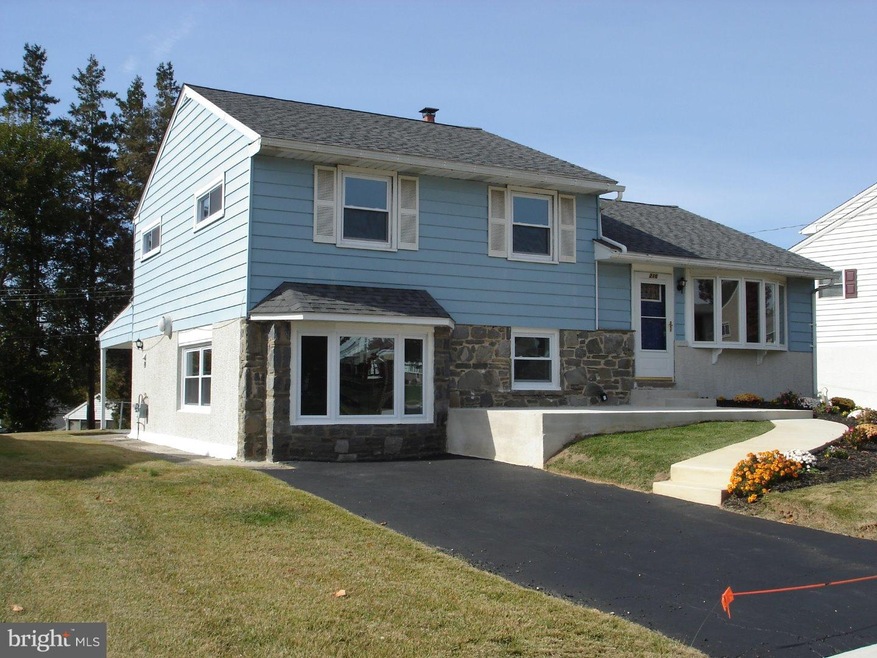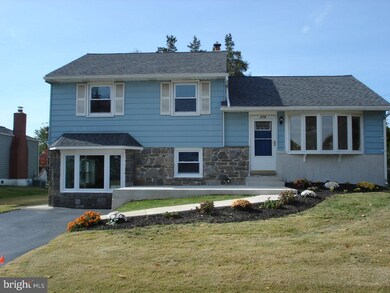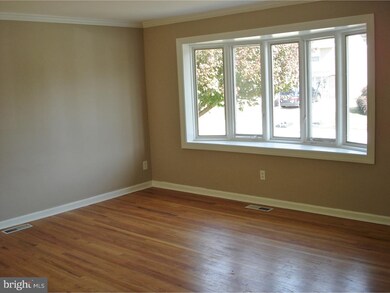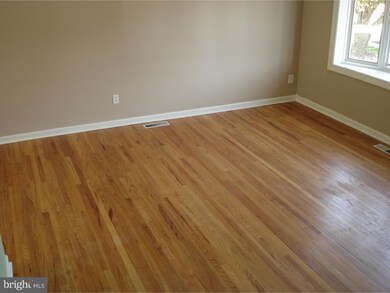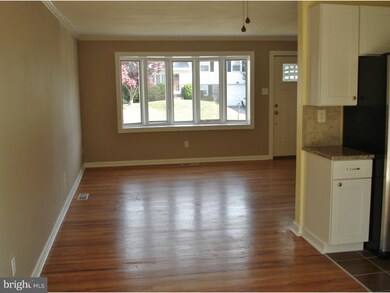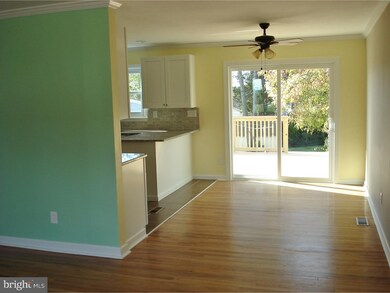
216 Talbot Dr Broomall, PA 19008
Estimated Value: $489,720 - $605,000
Highlights
- Colonial Architecture
- Deck
- Attic
- Loomis Elementary School Rated A
- Wood Flooring
- No HOA
About This Home
As of March 2016WOW! This home is like New Construction with all the recent 2015 updates; New Roof, New Kitchen with all New Appliances, New Stucco, New Windows, New Carpeting, New Deck, New Front Patio, New Wood Deck, Refinished hardwood floors, Refinished both bathrooms, New Front Door, new landscaping, Freshly Painted and more! Step into the spacious living room and you will find a large bow window that provides lots of natural light, a double coat closet along with beautiful hardwood flooring and crown moldings that flow into the dining area which has a ceiling fan and slider doors to the great new deck - 800 entertaining. The beautiful new cooks kitchen has all new Stainless Steel gas oven, side by side refrigerator, dishwasher & microwave, granite counter tops, and beautiful back splash, breakfast bar, ceramic tiled flooring, recessed lighting and crown moldings. This great home has a wonderful flow about it, as you can just step down from the kitchen to the expanded family room that has new wall to wall carpeting, new bay window, recessed lighting and an updated powder room. The lower level also has the laundry and utility area with outside access to the covered back patio. The second floor offers a large master bedroom with a double closet and two additional good sized bedrooms all with ceiling fans and refinished hardwood flooring. The fabulous updated ceramic tiled hall bath and linen closet complete this floor. Other amenities include; central air, a walk-up floored attic- a great storage area, 2 patios, new wood deck, recently black topped private driveway for 2 car off street parking...all this and the seller will still provide a One Year 2-10 Home Warranty. Also, this home is conveniently located near shops, eateries, public transportation and major Routes.....This Is the Home for You!
Last Agent to Sell the Property
BHHS Fox&Roach-Newtown Square License #RS138331A Listed on: 10/27/2015

Home Details
Home Type
- Single Family
Est. Annual Taxes
- $4,335
Year Built
- Built in 1956
Lot Details
- 7,710 Sq Ft Lot
- Lot Dimensions are 65x141
- Level Lot
- Property is in good condition
Home Design
- Colonial Architecture
- Split Level Home
- Shingle Roof
- Stone Siding
- Vinyl Siding
- Stucco
Interior Spaces
- 1,520 Sq Ft Home
- Ceiling Fan
- Bay Window
- Family Room
- Living Room
- Dining Room
- Basement Fills Entire Space Under The House
- Laundry on lower level
- Attic
Kitchen
- Breakfast Area or Nook
- Self-Cleaning Oven
- Built-In Microwave
- Dishwasher
- Disposal
Flooring
- Wood
- Wall to Wall Carpet
Bedrooms and Bathrooms
- 3 Bedrooms
- En-Suite Primary Bedroom
Parking
- 2 Open Parking Spaces
- 2 Parking Spaces
- Private Parking
- Driveway
Eco-Friendly Details
- Energy-Efficient Windows
Outdoor Features
- Deck
- Patio
Utilities
- Forced Air Heating and Cooling System
- Heating System Uses Gas
- 100 Amp Service
- Natural Gas Water Heater
Community Details
- No Home Owners Association
- Lawrence Park Subdivision
Listing and Financial Details
- Tax Lot 150-000
- Assessor Parcel Number 25-00-04973-00
Ownership History
Purchase Details
Home Financials for this Owner
Home Financials are based on the most recent Mortgage that was taken out on this home.Purchase Details
Home Financials for this Owner
Home Financials are based on the most recent Mortgage that was taken out on this home.Purchase Details
Similar Homes in Broomall, PA
Home Values in the Area
Average Home Value in this Area
Purchase History
| Date | Buyer | Sale Price | Title Company |
|---|---|---|---|
| Shaner Brian C | $325,000 | Attorney | |
| Thornton Thomas D | $220,000 | None Available | |
| Reeves Theresa M | -- | -- |
Mortgage History
| Date | Status | Borrower | Loan Amount |
|---|---|---|---|
| Open | Shaner Brian C | $260,000 |
Property History
| Date | Event | Price | Change | Sq Ft Price |
|---|---|---|---|---|
| 03/15/2016 03/15/16 | Sold | $325,000 | -1.5% | $214 / Sq Ft |
| 02/25/2016 02/25/16 | Pending | -- | -- | -- |
| 01/25/2016 01/25/16 | Price Changed | $330,000 | -1.5% | $217 / Sq Ft |
| 12/03/2015 12/03/15 | Price Changed | $335,000 | -1.2% | $220 / Sq Ft |
| 10/27/2015 10/27/15 | For Sale | $339,000 | +54.1% | $223 / Sq Ft |
| 06/01/2015 06/01/15 | Sold | $220,000 | 0.0% | $145 / Sq Ft |
| 05/08/2015 05/08/15 | Pending | -- | -- | -- |
| 05/06/2015 05/06/15 | For Sale | $219,900 | -- | $145 / Sq Ft |
Tax History Compared to Growth
Tax History
| Year | Tax Paid | Tax Assessment Tax Assessment Total Assessment is a certain percentage of the fair market value that is determined by local assessors to be the total taxable value of land and additions on the property. | Land | Improvement |
|---|---|---|---|---|
| 2024 | $5,211 | $301,570 | $101,980 | $199,590 |
| 2023 | $5,046 | $301,570 | $101,980 | $199,590 |
| 2022 | $4,951 | $301,570 | $101,980 | $199,590 |
| 2021 | $7,471 | $301,570 | $101,980 | $199,590 |
| 2020 | $4,431 | $153,990 | $53,220 | $100,770 |
| 2019 | $4,378 | $153,990 | $53,220 | $100,770 |
| 2018 | $4,333 | $153,990 | $0 | $0 |
| 2017 | $4,335 | $153,990 | $0 | $0 |
| 2016 | $845 | $153,990 | $0 | $0 |
| 2015 | $862 | $153,990 | $0 | $0 |
| 2014 | $862 | $153,990 | $0 | $0 |
Agents Affiliated with this Home
-
John Dolceamore

Seller's Agent in 2016
John Dolceamore
BHHS Fox & Roach
(610) 742-8839
3 in this area
67 Total Sales
-
Ed Barber

Buyer's Agent in 2016
Ed Barber
RE/MAX
(215) 519-0019
133 Total Sales
-
Marc Munafo

Seller's Agent in 2015
Marc Munafo
Long & Foster
(610) 853-8431
18 Total Sales
Map
Source: Bright MLS
MLS Number: 1002726916
APN: 25-00-04973-00
- 228 S Pkwy
- 214 Cranbourne Dr
- 533 Warren Blvd
- 5 Dorset Dr
- 631 S Central Blvd
- 428 Hampshire Dr
- 333 Sussex Blvd
- 413 S New Ardmore Ave
- 403 Sussex Blvd
- 1008 Richmond Rd
- 2208 Clover Dr
- 2210 Sproul Rd
- 412 Walnut Hill Ln
- 345 Crescent Hill Dr
- 40 Cornell Cir
- 1469 Windsor Park Ln
- 209 2nd Ave
- 541 Glendale Rd
- 1 Lawrence Rd Unit L2A
- 217 Rolling Rd
- 216 Talbot Dr
- 218 Talbot Dr
- 214 Talbot Dr
- 373 Westfield Dr
- 220 Talbot Dr
- 377 Westfield Dr
- 215 Talbot Dr
- 213 Talbot Dr
- 381 Westfield Dr
- 217 Talbot Dr
- 362 Westbourne Dr
- 222 Talbot Dr
- 366 Westbourne Dr
- 219 Talbot Dr
- 364 Westfield Dr
- 368 Westfield Dr
- 355 Westfield Dr
- 362 Westfield Dr
- 385 Westfield Dr
- 372 Westfield Dr
