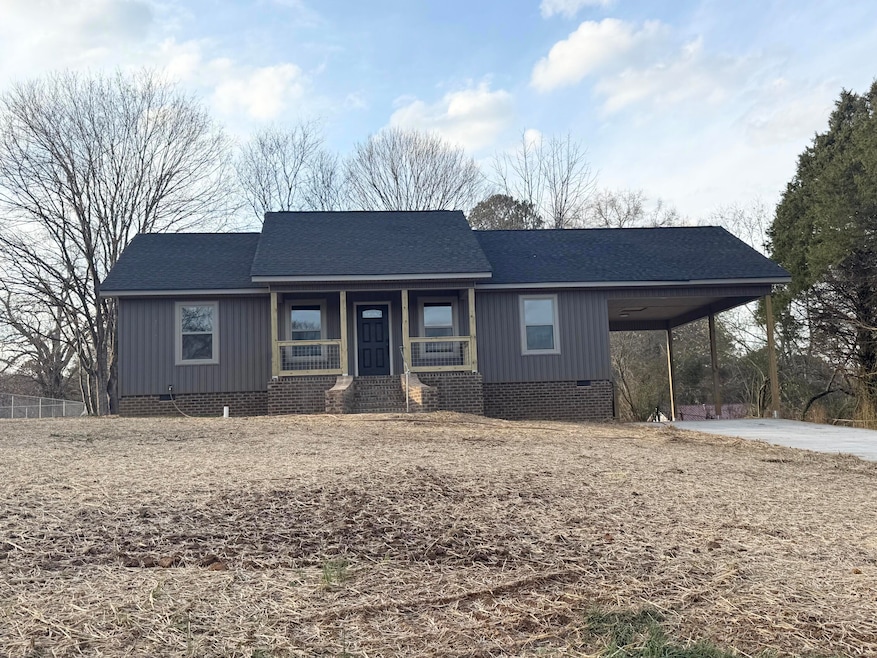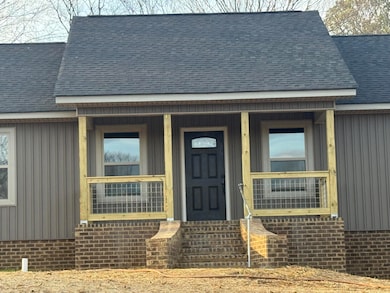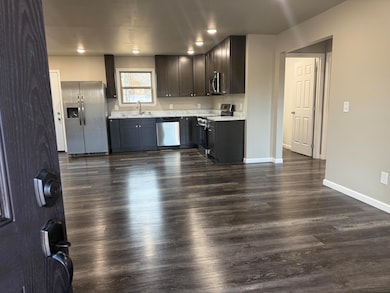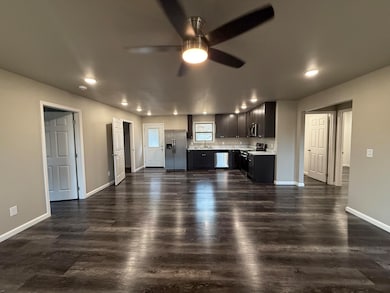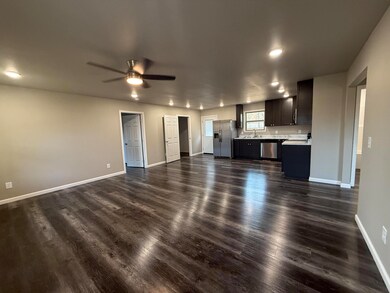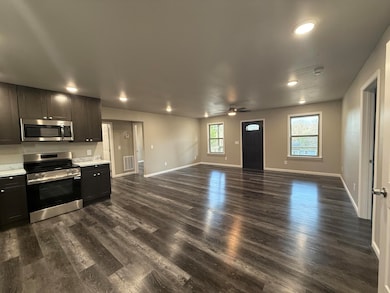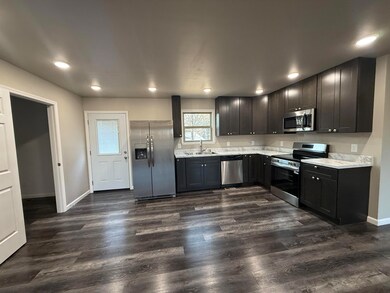216 Thurman St Lafayette, GA 30728
Estimated payment $1,419/month
Highlights
- New Construction
- Walk-In Pantry
- Laundry Room
- No HOA
- Living Room
- 1 Attached Carport Space
About This Home
A NEWLY CONSTRUCTED, single-level BEAUTY has just been listed! This 2 bedroom, 2 bathroom layout boasts an open floor plan encompassing the living room and kitchen. Kitchen features beautiful, soft-close cabinetry and all stainless appliances. You will love the gleaming LVP flooring throughout! The split-bedroom design provides a private bedroom and bath featuring a double sink vanity and tub-shower combo. Additional highlights include an oversized laundry room with closet and a large walk in pantry adjacent to the kitchen area. The private bedroom also offers a walk in closet. The backyard offers a nice level area to enjoy the outdoors. Home features a deck at the back of the home, a covered front porch and single carport with entry to the laundry area. This lovely home is conveniently located near town, schools, and shopping. Schedule an appointment today!
Home Details
Home Type
- Single Family
Est. Annual Taxes
- $1,206
Year Built
- Built in 2025 | New Construction
Lot Details
- 0.39 Acre Lot
- Lot Dimensions are 112 x 150
Home Design
- Block Foundation
- Vinyl Siding
Interior Spaces
- 1,144 Sq Ft Home
- 1-Story Property
- Living Room
Kitchen
- Walk-In Pantry
- Electric Range
- Microwave
- Dishwasher
Bedrooms and Bathrooms
- 2 Bedrooms
- 2 Full Bathrooms
Laundry
- Laundry Room
- Laundry on main level
Parking
- 1 Attached Carport Space
- Parking Available
- Driveway
- Off-Street Parking
Schools
- Gilbert Elementary School
- Lafayette Middle School
- Lafayette High School
Additional Features
- Bureau of Land Management Grazing Rights
- Central Air
Community Details
- No Home Owners Association
Listing and Financial Details
- Assessor Parcel Number 1054026
Map
Home Values in the Area
Average Home Value in this Area
Tax History
| Year | Tax Paid | Tax Assessment Tax Assessment Total Assessment is a certain percentage of the fair market value that is determined by local assessors to be the total taxable value of land and additions on the property. | Land | Improvement |
|---|---|---|---|---|
| 2024 | $1,154 | $50,626 | $5,376 | $45,250 |
| 2023 | $1,131 | $48,250 | $5,376 | $42,874 |
| 2022 | $1,022 | $40,833 | $4,480 | $36,353 |
| 2021 | $798 | $29,190 | $4,480 | $24,710 |
| 2020 | $689 | $24,460 | $4,480 | $19,980 |
| 2019 | $689 | $24,460 | $4,480 | $19,980 |
| 2018 | $728 | $24,460 | $4,480 | $19,980 |
| 2017 | $754 | $24,460 | $4,480 | $19,980 |
| 2016 | $619 | $24,460 | $4,480 | $19,980 |
| 2015 | $690 | $25,833 | $4,480 | $21,353 |
| 2014 | $664 | $25,833 | $4,480 | $21,353 |
| 2013 | -- | $25,833 | $4,480 | $21,353 |
Property History
| Date | Event | Price | List to Sale | Price per Sq Ft |
|---|---|---|---|---|
| 11/25/2025 11/25/25 | For Sale | $249,900 | -- | $218 / Sq Ft |
Purchase History
| Date | Type | Sale Price | Title Company |
|---|---|---|---|
| Warranty Deed | $14,000 | -- | |
| Deed | $6,500 | -- | |
| Deed | -- | -- |
Source: Greater Chattanooga REALTORS®
MLS Number: 1524502
APN: 1054-026
- 906 S Chattanooga St
- 1122 S Chattanooga St
- 805 Daugherty St
- 505 Mclemore St
- 506 Daugherty St
- 705 Mclemore St
- 712 Mclemore St
- 802 Mclemore St
- 707 Gilbert Ln
- 221 Chota Cir
- 405 Magnolia St
- 1125 S Chattanooga St
- 408 Chestnut St
- 317 Cedar St
- 316 Chestnut St
- 908 Gilbert Ln
- 312 Pine St
- 306 Cedar St
- 307 Cavender St
- 0 W Main St Unit 1518094
- 51 Lake Terrace Dr
- 26 Enloe St
- 88 Brown Estates Dr
- 4582 Highway N 27
- 1654 Old Hwy 27
- 324 Avenue of The Oaks
- 8 Kay Dr
- 60 Milton Cir
- 1185 Johnson Rd Unit Johnson
- 213 Hilltop Dr
- 1418 Baggett Rd Unit 1490
- 5 Overlook Trail
- 3438 E Ave
- 34 And 38 E Ave
- 410 Sam Love Rd
- 3306 Chattanooga Rd Unit B
- 3316 Chattanooga Rd Unit B
- 3434 Boynton Dr
- 153 Saddlebred Way
- 1100 Lakeshore Dr
