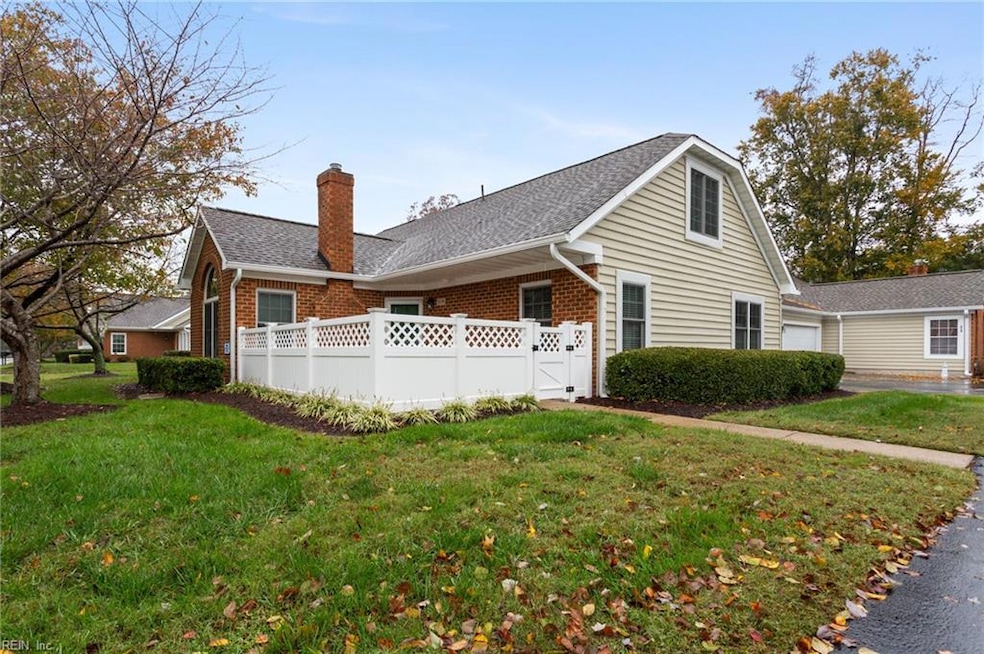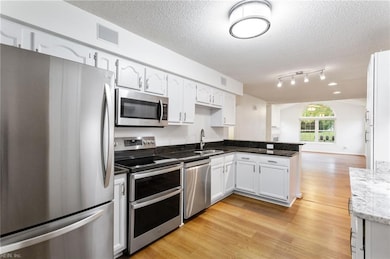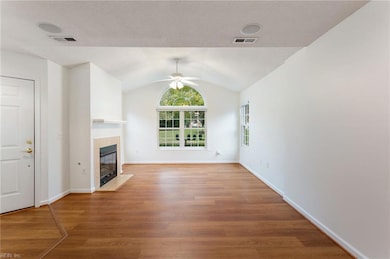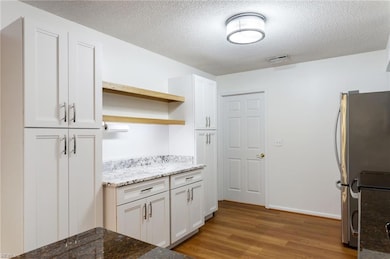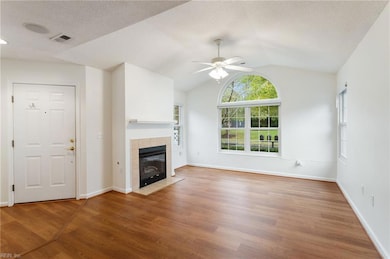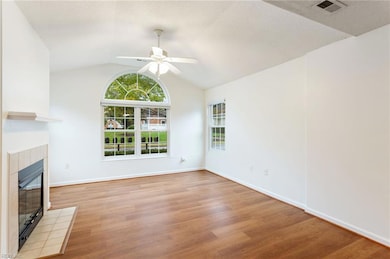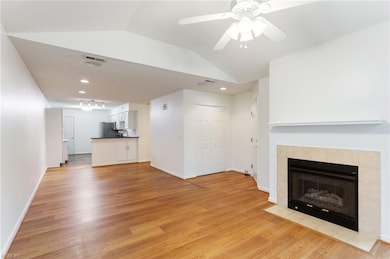216 Timberline Loop Yorktown, VA 23692
Grafton NeighborhoodEstimated payment $2,518/month
Total Views
6,900
3
Beds
2.5
Baths
1,751
Sq Ft
$203
Price per Sq Ft
Highlights
- Fitness Center
- Clubhouse
- Main Floor Primary Bedroom
- Grafton Bethel Elementary School Rated A
- Cathedral Ceiling
- Attic
About This Home
Updated 3-bedroom 2.5 bath condo in Yorktown’s Rainbrook Villas. Open floor plan with large kitchen. Kitchen updates include new built in buffet with new granite counters, new appliances. New LVP flooring throughout. New TRANE HVAC. New Anderson windows. Custom music station wired throughout the home. Cathedral ceiling, gas fireplace, custom window blinds with remote. First floor primary bedroom with walk in shower and large closet. Washer and Dryer. 2 Car garage has built in shelving and new flooring. Social Community with clubhouse, Exercise room, and Pool.
Property Details
Home Type
- Multi-Family
Est. Annual Taxes
- $2,378
Year Built
- Built in 2001
Lot Details
- Fenced Front Yard
- Fenced
HOA Fees
- $466 Monthly HOA Fees
Home Design
- Quadruplex
- Brick Exterior Construction
- Slab Foundation
- Asphalt Shingled Roof
Interior Spaces
- 1,751 Sq Ft Home
- 2-Story Property
- Cathedral Ceiling
- Ceiling Fan
- Gas Fireplace
- Window Treatments
- Utility Room
- Laminate Flooring
- Pull Down Stairs to Attic
Kitchen
- Breakfast Area or Nook
- Electric Range
- Microwave
- Dishwasher
- Disposal
Bedrooms and Bathrooms
- 3 Bedrooms
- Primary Bedroom on Main
- En-Suite Primary Bedroom
- Walk-In Closet
- Dual Vanity Sinks in Primary Bathroom
Laundry
- Dryer
- Washer
Parking
- 2 Car Attached Garage
- Garage Door Opener
- Driveway
- Off-Street Parking
Outdoor Features
- Patio
Schools
- Grafton Bethel Elementary School
- Grafton Middle School
- Grafton High School
Utilities
- Forced Air Heating and Cooling System
- Heat Pump System
- Heating System Uses Natural Gas
- Gas Water Heater
- Cable TV Available
Community Details
Overview
- United Property Associates 757 873 1185 Association
- All Others Area 112 Subdivision
- On-Site Maintenance
Amenities
- Door to Door Trash Pickup
- Clubhouse
Recreation
- Community Playground
- Fitness Center
- Community Pool
Map
Create a Home Valuation Report for This Property
The Home Valuation Report is an in-depth analysis detailing your home's value as well as a comparison with similar homes in the area
Home Values in the Area
Average Home Value in this Area
Tax History
| Year | Tax Paid | Tax Assessment Tax Assessment Total Assessment is a certain percentage of the fair market value that is determined by local assessors to be the total taxable value of land and additions on the property. | Land | Improvement |
|---|---|---|---|---|
| 2025 | $2,378 | $321,400 | $73,000 | $248,400 |
| 2024 | $2,378 | $321,400 | $73,000 | $248,400 |
| 2023 | $2,091 | $271,500 | $73,000 | $198,500 |
| 2022 | $2,118 | $271,500 | $73,000 | $198,500 |
| 2021 | $1,789 | $225,000 | $70,000 | $155,000 |
| 2020 | $1,789 | $225,000 | $70,000 | $155,000 |
| 2019 | $2,578 | $226,100 | $63,500 | $162,600 |
| 2018 | $2,578 | $226,100 | $63,500 | $162,600 |
| 2017 | $1,558 | $207,300 | $0 | $207,300 |
| 2016 | $1,558 | $207,300 | $0 | $207,300 |
| 2015 | -- | $228,200 | $0 | $228,200 |
| 2014 | -- | $228,200 | $0 | $228,200 |
Source: Public Records
Property History
| Date | Event | Price | List to Sale | Price per Sq Ft |
|---|---|---|---|---|
| 11/24/2025 11/24/25 | Price Changed | $355,000 | -1.4% | $203 / Sq Ft |
| 10/30/2025 10/30/25 | For Sale | $360,000 | -- | $206 / Sq Ft |
Source: Real Estate Information Network (REIN)
Purchase History
| Date | Type | Sale Price | Title Company |
|---|---|---|---|
| Bargain Sale Deed | $319,600 | First American Title | |
| Warranty Deed | $225,000 | Liberty Title And Escrow Llc | |
| Warranty Deed | $200,000 | -- | |
| Deed | $133,900 | -- |
Source: Public Records
Mortgage History
| Date | Status | Loan Amount | Loan Type |
|---|---|---|---|
| Previous Owner | $180,000 | VA | |
| Previous Owner | $203,500 | New Conventional | |
| Previous Owner | $120,510 | No Value Available |
Source: Public Records
Source: Real Estate Information Network (REIN)
MLS Number: 10608186
APN: S06A-0528-3002
Nearby Homes
- 230 Timberline Loop
- 102 Penny Ln
- 104 Steckys Twist
- 117 Stagecoach Watch
- 4933 George Washington Mem Hwy
- 121 Dorothy Dr
- 107 Monarch Glade
- 115 Hudgins Farm Dr
- 104 Resolution Dr
- 111 Hearthstone
- 104 Cavalier Dr
- 414 Wolf Trap Rd Unit 4
- 100 Quail Rd
- 110 Winders Ln
- 117 Bailey Rd
- 110 Hailsham Place
- 420 Yorkville Rd
- 102 Holly Place
- 704 Dare Rd
- 100 Battery Cir
- 100 Piccadilly Loop
- 217 Resolution Dr
- 201 Castellow Ct
- 34 Roffman Place
- 112 Winder Rd
- 12730 Woodside Ln
- 12755 Woodside Ln
- 1508 Independence Blvd
- 1500 Auckland Ct
- 1047 Old Denbigh Blvd
- 1615 Independence Blvd
- 105 Bennington Ct
- 1400-B Bridge Crossing
- 208 Laydon Way
- 1523 Stanford Ln
- 501 Bridge Crossing Unit C
- 105 Laydon Way
- 112 Peyton Randolph Dr
- 114 Peyton Randolph Dr
- 938 Willow Point
