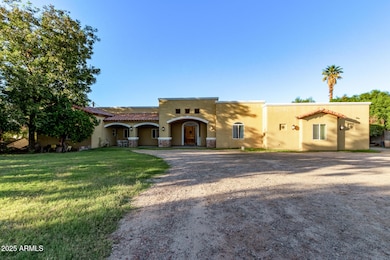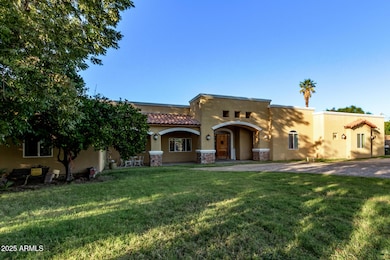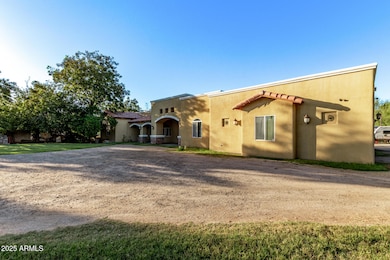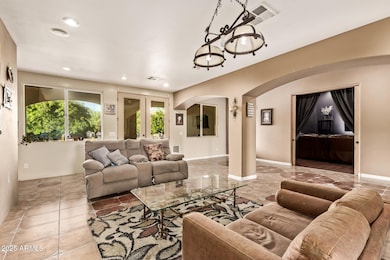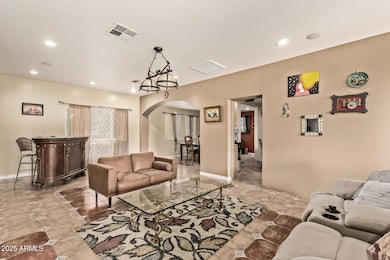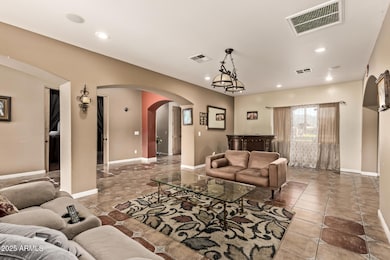216 W Fremont Rd Phoenix, AZ 85041
South Mountain NeighborhoodEstimated payment $4,973/month
Highlights
- Guest House
- Horses Allowed On Property
- Solar Power System
- Phoenix Coding Academy Rated A
- RV Access or Parking
- 1.01 Acre Lot
About This Home
This beautiful custom home sits on an irrigated, horse privilege acre lot! The spacious split-floorplan layout features a massive office w/ a half-bath & its own exterior entrance, perfect for at home business where clients/staff visit yet keeping the main interior of the home private. Attached mother-in-law suite & detached 690 sq. ft. 1bd/1ba, full kitchen casita. 2,655 of the main home sq. ft. was added in '08 with 2x6 construction & double foam layered roof. The surround sound system & oversized theater room make this home an entertainers delight. Large master offers jacuzzi tub, walk-in shower & large walk-in closet. The garage is significantly extended both length & width to accommodate 4 vehicles plus workstations and ample storage. 9.72 kW financed solar. (3) separate RV hookup stations. A singlewide with interior remodeled conveys & currently rented at $1,000 per mo./mo-to-mo. A 10-day notice to vacate can be given if buyer requests. 2nd hook-up currently rented at $300 per mo. to a 5th wheel tenant owned and willing to vacate per buyers wishes.
Listing Agent
Libertas Real Estate Brokerage Phone: 623-271-9742 License #BR541826000 Listed on: 10/25/2025

Home Details
Home Type
- Single Family
Est. Annual Taxes
- $4,349
Year Built
- Built in 1963
Lot Details
- 1.01 Acre Lot
- Block Wall Fence
- Chain Link Fence
- Front and Back Yard Sprinklers
- Private Yard
- Grass Covered Lot
Parking
- 3 Car Direct Access Garage
- Garage ceiling height seven feet or more
- Garage Door Opener
- RV Access or Parking
Home Design
- Spanish Architecture
- Wood Frame Construction
- Foam Roof
- Stone Exterior Construction
- Stucco
Interior Spaces
- 3,807 Sq Ft Home
- 1-Story Property
- Ceiling height of 9 feet or more
- Ceiling Fan
- Double Pane Windows
- Mountain Views
- Washer and Dryer Hookup
Kitchen
- Eat-In Kitchen
- Breakfast Bar
- Kitchen Island
Flooring
- Laminate
- Tile
Bedrooms and Bathrooms
- 6 Bedrooms
- Primary Bathroom is a Full Bathroom
- 5.5 Bathrooms
- Dual Vanity Sinks in Primary Bathroom
- Easy To Use Faucet Levers
- Hydromassage or Jetted Bathtub
- Bathtub With Separate Shower Stall
Accessible Home Design
- Doors with lever handles
- No Interior Steps
Outdoor Features
- Covered Patio or Porch
- Outdoor Storage
Schools
- V H Lassen Elementary School
- Cesar Chavez High School
Utilities
- Central Air
- Heating Available
- High Speed Internet
- Cable TV Available
Additional Features
- Solar Power System
- Guest House
- Property is near a bus stop
- Horses Allowed On Property
Community Details
- No Home Owners Association
- Association fees include no fees
- Roosevelt Place Subdivision, Custom Floorplan
Listing and Financial Details
- Tax Lot 15
- Assessor Parcel Number 114-11-031-B
Map
Home Values in the Area
Average Home Value in this Area
Tax History
| Year | Tax Paid | Tax Assessment Tax Assessment Total Assessment is a certain percentage of the fair market value that is determined by local assessors to be the total taxable value of land and additions on the property. | Land | Improvement |
|---|---|---|---|---|
| 2025 | $4,463 | $33,018 | -- | -- |
| 2024 | $4,216 | $31,446 | -- | -- |
| 2023 | $4,216 | $61,310 | $12,260 | $49,050 |
| 2022 | $4,129 | $47,830 | $9,560 | $38,270 |
| 2021 | $4,258 | $46,260 | $9,250 | $37,010 |
| 2020 | $4,205 | $45,580 | $9,110 | $36,470 |
| 2019 | $4,062 | $43,960 | $8,790 | $35,170 |
| 2018 | $3,946 | $41,060 | $8,210 | $32,850 |
| 2017 | $3,678 | $43,800 | $8,760 | $35,040 |
| 2016 | $3,489 | $36,850 | $7,370 | $29,480 |
| 2015 | $3,242 | $31,320 | $6,260 | $25,060 |
Property History
| Date | Event | Price | List to Sale | Price per Sq Ft |
|---|---|---|---|---|
| 11/06/2025 11/06/25 | Price Changed | $875,000 | -2.8% | $230 / Sq Ft |
| 10/25/2025 10/25/25 | For Sale | $900,000 | -- | $236 / Sq Ft |
Purchase History
| Date | Type | Sale Price | Title Company |
|---|---|---|---|
| Warranty Deed | $87,000 | -- |
Mortgage History
| Date | Status | Loan Amount | Loan Type |
|---|---|---|---|
| Closed | $76,500 | New Conventional |
Source: Arizona Regional Multiple Listing Service (ARMLS)
MLS Number: 6938701
APN: 114-11-031B
- 314 W Minton St
- 7015 S 5th Ave
- 402 W Darrow St
- 401 W Vineyard Rd
- 27 E Baseline Rd Unit 4
- 29 E Baseline Rd
- 716 W Fremont Rd Unit 65
- 6813 S 7th Ln Unit 117
- 6415 S Montezuma St
- 6907 S 8th Dr Unit 123
- 6445 S 6th Ave
- 6420 S 4th Ave
- 17 W Alta Vista Rd
- 6401 S 4th Ave
- 6905 S 9th Ave Unit 12
- 6216 S 5th Ave
- 6040 S 3rd Ave
- 505 E Lydia Ln
- 8025 S 5th Ave
- 6511 S 5th Way
- 7620 S 3rd Ave
- 7032 S 7th Ln
- 7850 S Central Ave
- 223 W Gary Way
- 6628 S 5th Place
- 6216 S 4th Ave
- 922 W St Kateri Ave
- 133 W Latona Rd
- 129 W Latona Rd
- 6511 S 5th Way
- 6631 S 7th St Unit 1
- 6631 S 7th St Unit 14
- 304 W Southern Ave
- 234 W Southern Ave
- 743 E Constance Way
- 819 E Apollo Rd
- 836 E Constance Way
- 833 E Minton St
- 5638 S 5th Dr
- 7420 S 15th Dr

