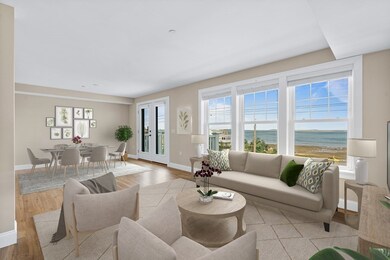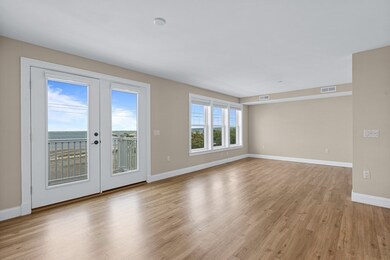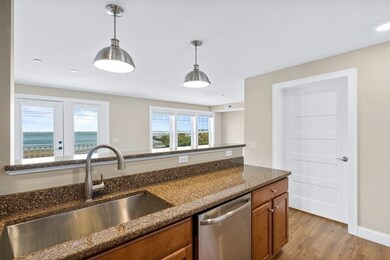
216 Water St Unit B306 Plymouth, MA 02360
Plymouth Center NeighborhoodHighlights
- Open Floorplan
- Stainless Steel Appliances
- Breakfast Bar
- Solid Surface Countertops
- Balcony
- 4-minute walk to Nelson Memorial Park
About This Home
As of January 2022Welcome to Copper Cove Village, an Incredible Opportunity to own along the Plymouth Shore with Waterfront views of Cape Cod Bay, Plymouth Bay, and Marina. Steps to Nelson Beach and Park or head downtown to the historic Plymouth Harbor, Plymouth Rock, and enjoy numerous restaurants, breweries, shops, and museums in the area. This 2 bedroom, 1.5 bath luxury condominium offers amazing water views with an open living concept. The kitchen boasts Quartzite countertops, Stainless Steel GE Appliance Package, Oversized Stainless Steel Sink, Breakfast Nook, and Pantry overlooking the large living and dining areas that open to your own private balcony with more amazing views! Beautifully manicured lawns, underground Garage Parking, Storage Included, On-Site Maintenance, in-unit Washer and Dryer, Pet Friendly, and LIKE NEW!
Property Details
Home Type
- Condominium
Year Built
- 2017
Parking
- 1
Interior Spaces
- Separate Shower
- Open Floorplan
- Recessed Lighting
- Decorative Lighting
- Light Fixtures
- Laminate Flooring
Kitchen
- Breakfast Bar
- Stove
- Stainless Steel Appliances
- Solid Surface Countertops
Outdoor Features
- Balcony
Utilities
- 1 Cooling Zone
- 1 Heating Zone
Community Details
- Resident Manager or Management On Site
Similar Homes in Plymouth, MA
Home Values in the Area
Average Home Value in this Area
Property History
| Date | Event | Price | Change | Sq Ft Price |
|---|---|---|---|---|
| 04/02/2025 04/02/25 | For Sale | $699,900 | +8.0% | $649 / Sq Ft |
| 01/13/2022 01/13/22 | Sold | $648,000 | +1.3% | $589 / Sq Ft |
| 10/23/2021 10/23/21 | Pending | -- | -- | -- |
| 09/23/2021 09/23/21 | For Sale | $639,900 | -- | $582 / Sq Ft |
Tax History Compared to Growth
Agents Affiliated with this Home
-
Kimberly Machado

Seller's Agent in 2025
Kimberly Machado
Heritage Realty Group, LLC
(401) 428-9919
190 Total Sales
-
Janice Dumont

Seller's Agent in 2022
Janice Dumont
JD Advisors, Inc
(508) 277-7707
27 in this area
754 Total Sales
-
Hourihan Group

Buyer's Agent in 2022
Hourihan Group
Coldwell Banker Realty - Plymouth
(781) 706-3482
2 in this area
55 Total Sales
Map
Source: MLS Property Information Network (MLS PIN)
MLS Number: 72899286
- 216 Water St Unit A302
- 1 N Walnut St
- 3 Murray St
- 129 Court St
- 176-178 Court St
- 7-9 S Park Ave
- 134 Court St Unit 2
- 134 Court St Unit 11
- 134 Court St Unit 3
- 134 Court St Unit 10
- 134 Court St Unit 9
- 134 Court St Unit 18
- 97 Court St Unit 15
- 76 Court St Unit 12
- 69 Standish Ave
- 31 Brewster St Unit 31
- 253 Court St
- 8 North St Unit 5
- 83 Samoset St Unit A2
- 113 Standish Ave






