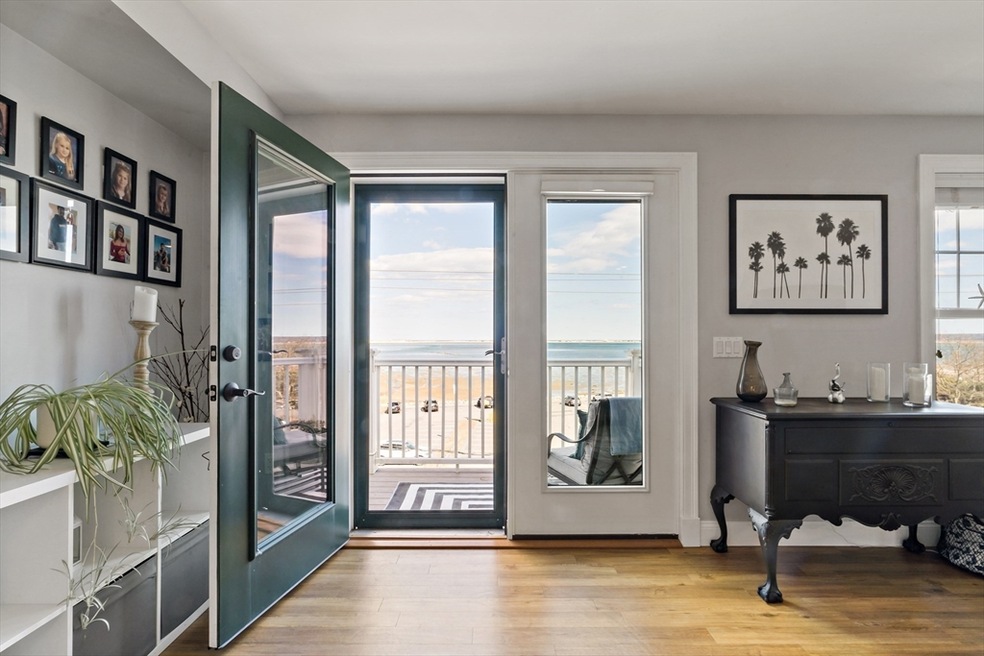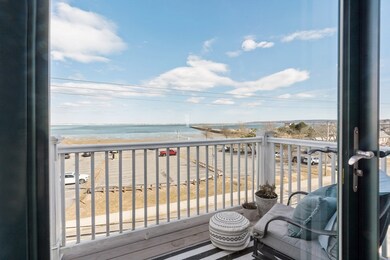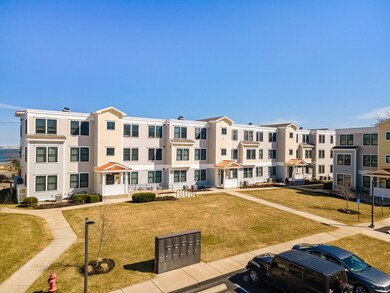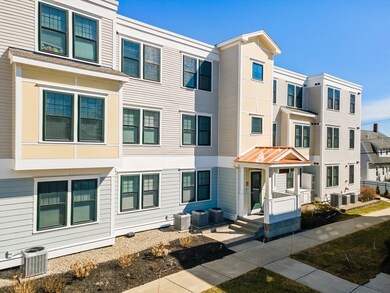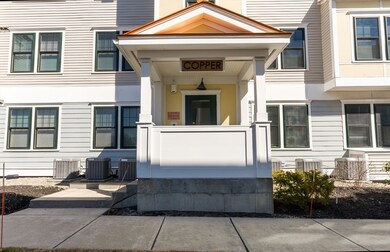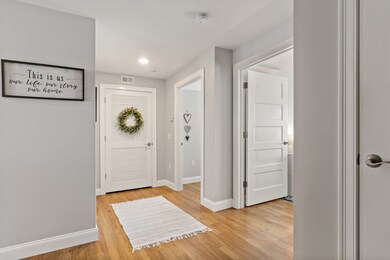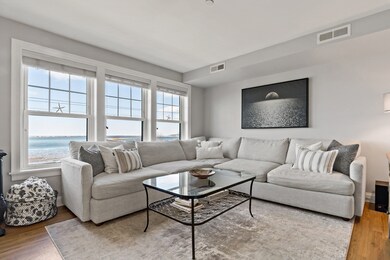
216 Water St Unit B306 Plymouth, MA 02360
Plymouth Center NeighborhoodEstimated payment $4,851/month
Highlights
- Ocean View
- No Units Above
- Property is near public transit
- Community Stables
- Waterfront
- 4-minute walk to Nelson Memorial Park
About This Home
Welcome to Copper Cove Village, a luxurious waterfront condominium on the Plymouth Shore, offering breathtaking views of Cape Cod Bay, Plymouth Bay, and the Marina. Located just steps from Nelson Beach and Park, and a short walk to historic Plymouth Harbor, Plymouth Rock, and a variety of charming restaurants, breweries, shops, and museums, this is the ultimate coastal living experience. This stunning 2-bedroom, 1.5-bath condo features an open-concept layout that highlights the spectacular water views. The kitchen flows seamlessly into the spacious living and dining areas, which open to a private balcony—perfect for enjoying panoramic vistas and serene sunsets. For added convenience, the unit includes an in-unit washer and dryer. The beautifully manicured grounds and pet-friendly community make it an ideal retreat for those seeking comfort and style. Live where others vacation—this rare gem combines luxury, convenience, and unparalleled water views.
Property Details
Home Type
- Condominium
Est. Annual Taxes
- $7,447
Year Built
- Built in 2016
Lot Details
- Waterfront
- No Units Above
HOA Fees
- $516 Monthly HOA Fees
Parking
- 1 Car Attached Garage
- Tuck Under Parking
- Parking Storage or Cabinetry
- Deeded Parking
- Assigned Parking
Property Views
- Ocean
- Marina
- Harbor
Home Design
- Frame Construction
Interior Spaces
- 1,078 Sq Ft Home
- 1-Story Property
- Insulated Windows
- Insulated Doors
Kitchen
- Range
- Microwave
- Dishwasher
Flooring
- Tile
- Vinyl
Bedrooms and Bathrooms
- 2 Bedrooms
Laundry
- Laundry in unit
- Dryer
- Washer
Home Security
- Intercom
- Door Monitored By TV
Outdoor Features
- Balcony
Location
- Property is near public transit
- Property is near schools
Schools
- Nathaniel/Hedge Elementary School
- Plymouth North Middle School
- Plymouth North High School
Utilities
- Forced Air Heating and Cooling System
- Heating System Uses Natural Gas
- 150 Amp Service
Listing and Financial Details
- Assessor Parcel Number 5198481
- Tax Block 0064
Community Details
Overview
- Association fees include water, sewer, insurance, maintenance structure, ground maintenance, snow removal
- 42 Units
- Mid-Rise Condominium
- Cooper Cove Village Community
Amenities
- Common Area
- Shops
Recreation
- Community Pool
- Park
- Community Stables
- Jogging Path
- Bike Trail
Pet Policy
- Call for details about the types of pets allowed
Security
- Resident Manager or Management On Site
- Storm Doors
Map
Home Values in the Area
Average Home Value in this Area
Property History
| Date | Event | Price | Change | Sq Ft Price |
|---|---|---|---|---|
| 04/02/2025 04/02/25 | For Sale | $699,900 | +8.0% | $649 / Sq Ft |
| 01/13/2022 01/13/22 | Sold | $648,000 | +1.3% | $589 / Sq Ft |
| 10/23/2021 10/23/21 | Pending | -- | -- | -- |
| 09/23/2021 09/23/21 | For Sale | $639,900 | -- | $582 / Sq Ft |
Similar Homes in Plymouth, MA
Source: MLS Property Information Network (MLS PIN)
MLS Number: 73343656
- 216 Water St Unit A302
- 1 N Walnut St
- 3 Murray St
- 129 Court St
- 176-178 Court St
- 7-9 S Park Ave
- 134 Court St Unit 2
- 134 Court St Unit 11
- 134 Court St Unit 3
- 134 Court St Unit 10
- 134 Court St Unit 9
- 134 Court St Unit 18
- 97 Court St Unit 15
- 76 Court St Unit 12
- 69 Standish Ave
- 31 Brewster St Unit 31
- 253 Court St
- 8 North St Unit 5
- 83 Samoset St Unit A2
- 113 Standish Ave
