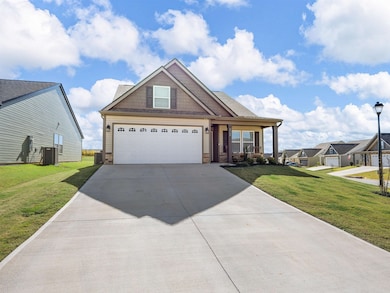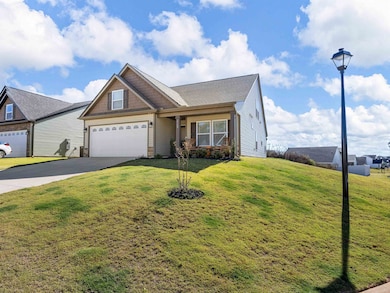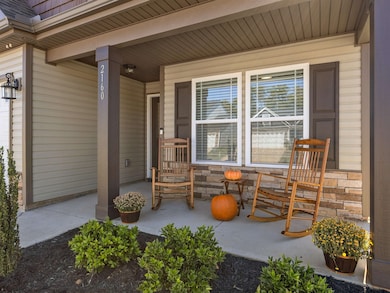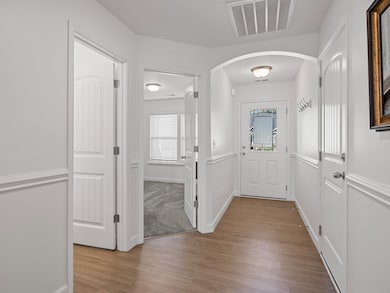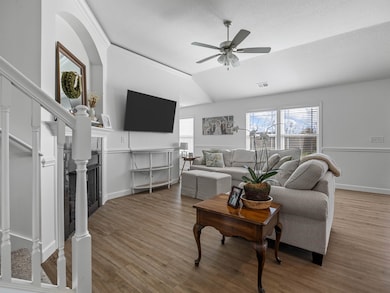Estimated payment $1,777/month
Highlights
- Primary Bedroom Suite
- Craftsman Architecture
- Bonus Room
- Dorman High School Rated A-
- 1 Fireplace
- Corner Lot
About This Home
This home is the Bishop plan plus, meaning 3 bedrooms and 2 full baths down and 1 bedroom and 1 full bath up as well as a flex room up. On the main level in addition to the great room is a 9x6 area for office work or smaller sitting area. The floor plan is open with a gas log fireplace perfectly situated in the great room. Off of the dining area is a covered patio as well as an 12x10 uncovered patio. The solid surface counter tops and counter space are part of a well designed kitchen area that overlooks the great room. The location is very convenient to most of your everyday needs. Set up a viewing today.
Home Details
Home Type
- Single Family
Est. Annual Taxes
- $133
Year Built
- Built in 2024
Lot Details
- 5,663 Sq Ft Lot
- Corner Lot
- Sloped Lot
HOA Fees
- $50 Monthly HOA Fees
Parking
- 2 Car Garage
Home Design
- Craftsman Architecture
- Slab Foundation
- Architectural Shingle Roof
Interior Spaces
- 1,989 Sq Ft Home
- 1.5-Story Property
- Ceiling height of 9 feet or more
- 1 Fireplace
- Insulated Windows
- Tilt-In Windows
- Window Treatments
- Great Room
- Breakfast Room
- Bonus Room
- Fire and Smoke Detector
Kitchen
- Oven or Range
- Dishwasher
- Utility Sink
Flooring
- Carpet
- Luxury Vinyl Tile
Bedrooms and Bathrooms
- 4 Bedrooms
- Primary Bedroom Suite
- Split Bedroom Floorplan
- 3 Full Bathrooms
Laundry
- Laundry Room
- Laundry on main level
- Washer and Electric Dryer Hookup
Outdoor Features
- Patio
- Porch
Schools
- Roebuck Pr Elementary School
- Gable Middle School
- Dorman High School
Utilities
- Heat Pump System
- Underground Utilities
- Cable TV Available
Community Details
Overview
- Association fees include common area, pool, street lights
- Built by Enchanted Construction
- Hampshire Heights Subdivision, Bishop With 2Nd Floor Flex Room Floorplan
Amenities
- Common Area
Recreation
- Community Pool
Map
Home Values in the Area
Average Home Value in this Area
Property History
| Date | Event | Price | List to Sale | Price per Sq Ft | Prior Sale |
|---|---|---|---|---|---|
| 10/20/2025 10/20/25 | For Sale | $324,900 | +8.7% | $163 / Sq Ft | |
| 05/20/2025 05/20/25 | Sold | $299,000 | 0.0% | $149 / Sq Ft | View Prior Sale |
| 04/22/2025 04/22/25 | Pending | -- | -- | -- | |
| 03/31/2025 03/31/25 | Price Changed | $299,000 | -1.4% | $149 / Sq Ft | |
| 02/03/2025 02/03/25 | Price Changed | $303,200 | -1.0% | $151 / Sq Ft | |
| 01/21/2025 01/21/25 | Price Changed | $306,200 | -3.0% | $153 / Sq Ft | |
| 07/16/2024 07/16/24 | For Sale | $315,700 | 0.0% | $157 / Sq Ft | |
| 07/16/2024 07/16/24 | Price Changed | $315,700 | +0.2% | $157 / Sq Ft | |
| 04/22/2024 04/22/24 | Pending | -- | -- | -- | |
| 04/22/2024 04/22/24 | For Sale | $315,220 | -- | $157 / Sq Ft |
Source: Multiple Listing Service of Spartanburg
MLS Number: SPN330008
- 2201 Davenport Ct
- 2208 Davenport Ct
- 2209 Davenport Ct
- 2224 Davenport Ct
- 2236 Davenport Ct
- 2601 Karkinnen Way
- Reynolds Plan at Hampshire Heights
- Bishop Plan at Hampshire Heights
- Wellford Plan at Hampshire Heights
- Clifton Plan at Hampshire Heights
- Pacific Plan at Hampshire Heights
- Quincy Plan at Hampshire Heights
- Inman Plan at Hampshire Heights
- Heatherwood Plan at Hampshire Heights
- 2240 Davenport Ct
- 2244 Davenport Ct
- 2245 Davenport Ct
- 2011 Lachaise Ln
- ATWOOD Plan at Hampshire Heights
- HUNTINGTON Plan at Hampshire Heights
- 927 Equine Dr
- 1076 Merlot Ct
- 460 E Blackstock Rd
- 439 W Rustling Leaves Ln
- 356 Prosperity Ln
- 120 Pueblo St Unit D
- 1905 State Rd S-42-3392
- 430 E Blackstock Rd
- 110 Southport Rd
- 106 Kensington Dr
- 1209 Crested Iris St
- 1217 Crested Iris St
- 1225 Crested Iris St
- 1212 Crested Iris St
- 180 S Pine Lake Dr
- 200 Heath Ln
- 107 Twin Creek Ct Unit 107
- 501 Camelot Dr
- 1000 Hunt Club Ln
- 910 Simmons Trace

