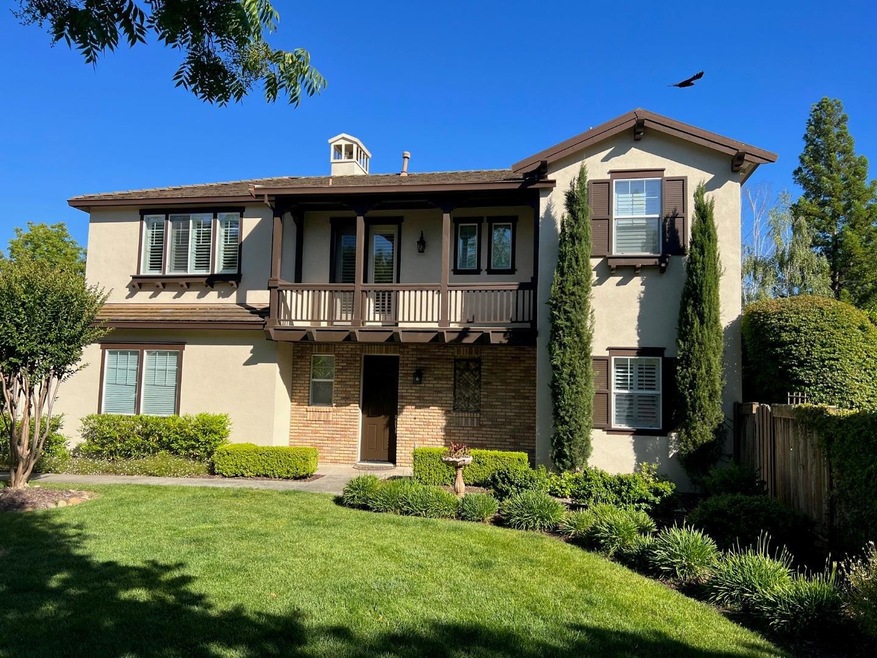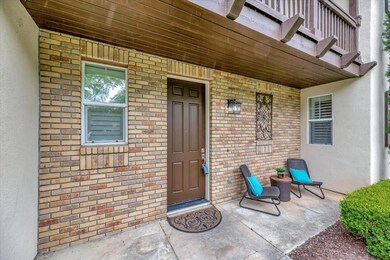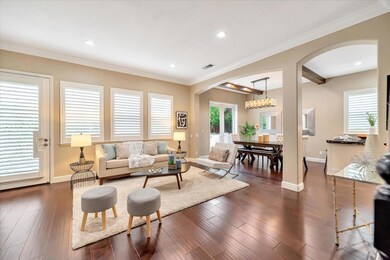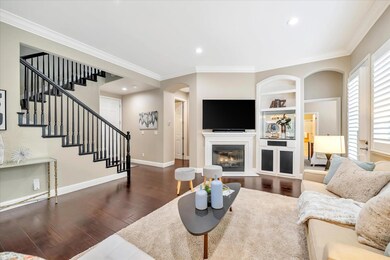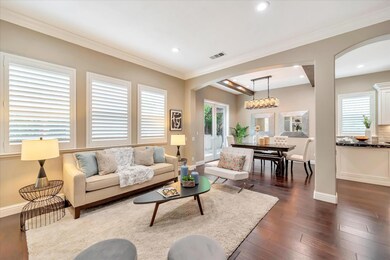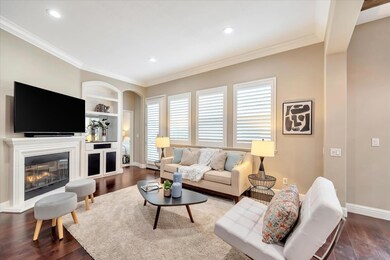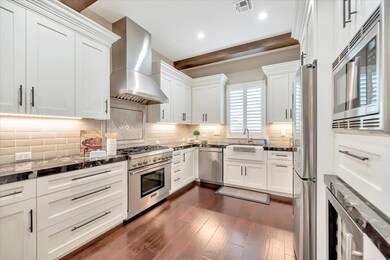
2160 Gullane Way Gilroy, CA 95020
Eagle Ridge NeighborhoodEstimated Value: $1,140,000 - $1,383,477
Highlights
- Golf Course Community
- Gated with Attendant
- Clubhouse
- Fitness Center
- Mountain View
- 1-minute walk to Hecker Pass Park
About This Home
As of July 2023Come experience the Eagle Ridge Lifestyle within this wonderfully upgraded courtyard home. A home with a completely remodeled kitchen, amazing light fixtures, beautiful flooring, crown molding and decorative beams that add elegance to the kitchen and dining areas. The ground floor bedroom and bathroom are the perfect guest room for all ages. A half bath downstairs adds convenience and functionality to the common areas. Handy upstairs laundry and the upstairs loft gives you flex space for an office or game room. The balcony faces West for sunny afternoons. Come relax in the lovely backyard entertaining spaces with its outdoor kitchen, ample patios, and sparkling fountains. Nestled up against the western foothills, situated in Eagle Ridge with their resort type amenities behind the manned security gate. An Association maintained greenbelt is directly in front of this home. Such a peaceful and happy house, come move right in and make this your next home.
Last Agent to Sell the Property
Intero Real Estate Services License #01330749 Listed on: 06/22/2023

Home Details
Home Type
- Single Family
Est. Annual Taxes
- $15,653
Year Built
- Built in 2001
Lot Details
- 5,484 Sq Ft Lot
- Wood Fence
- Level Lot
- Sprinklers on Timer
- Back Yard
- Zoning described as A-20A
HOA Fees
- $276 Monthly HOA Fees
Parking
- 2 Car Garage
- Electric Vehicle Home Charger
Property Views
- Mountain
- Neighborhood
Home Design
- Slab Foundation
- Tile Roof
- Stucco
Interior Spaces
- 2,224 Sq Ft Home
- 2-Story Property
- Gas Fireplace
- Combination Dining and Living Room
- Loft
- Laundry on upper level
Kitchen
- Electric Oven
- Self-Cleaning Oven
- Gas Cooktop
- Microwave
- Wine Refrigerator
- Granite Countertops
Flooring
- Wood
- Tile
Bedrooms and Bathrooms
- 4 Bedrooms
- Main Floor Bedroom
- Walk-In Closet
- Remodeled Bathroom
- Bathroom on Main Level
- Soaking Tub in Primary Bathroom
- Bathtub with Shower
- Oversized Bathtub in Primary Bathroom
- Walk-in Shower
Outdoor Features
- Balcony
- Outdoor Kitchen
Utilities
- Forced Air Heating and Cooling System
- 220 Volts
Listing and Financial Details
- Assessor Parcel Number 810-48-049
Community Details
Overview
- Association fees include common area electricity, insurance - common area, maintenance - common area, pool spa or tennis
- Eagle Ridge Association
- Built by Eagle Ridge
- Greenbelt
Amenities
- Clubhouse
- Planned Social Activities
Recreation
- Golf Course Community
- Tennis Courts
- Recreation Facilities
- Fitness Center
- Community Pool
Security
- Gated with Attendant
Ownership History
Purchase Details
Home Financials for this Owner
Home Financials are based on the most recent Mortgage that was taken out on this home.Purchase Details
Home Financials for this Owner
Home Financials are based on the most recent Mortgage that was taken out on this home.Purchase Details
Home Financials for this Owner
Home Financials are based on the most recent Mortgage that was taken out on this home.Purchase Details
Purchase Details
Home Financials for this Owner
Home Financials are based on the most recent Mortgage that was taken out on this home.Purchase Details
Home Financials for this Owner
Home Financials are based on the most recent Mortgage that was taken out on this home.Similar Homes in Gilroy, CA
Home Values in the Area
Average Home Value in this Area
Purchase History
| Date | Buyer | Sale Price | Title Company |
|---|---|---|---|
| Costa Kevin S | $1,275,000 | Chicago Title | |
| Gastelum Alberto Jesus Gonzales | $940,000 | Chicago Title Company | |
| Baldini Robert J | $515,000 | Chicago Title Company | |
| Jpmorgan Chase Bank National Association | $431,000 | None Available | |
| Capps Kevin | $840,000 | Ticor Title Company Of Ca | |
| Nepomuceno Aristotle | $474,000 | First American Title Co |
Mortgage History
| Date | Status | Borrower | Loan Amount |
|---|---|---|---|
| Open | Costa Kevin S | $575,000 | |
| Previous Owner | Gastelum Alberto Jesus Gonzales | $752,000 | |
| Previous Owner | Baldini Robert J | $439,300 | |
| Previous Owner | Baldini Robert J | $93,937 | |
| Previous Owner | Baldini Robert J | $507,862 | |
| Previous Owner | Baldini Robert J | $505,672 | |
| Previous Owner | Capps Kevin | $672,000 | |
| Previous Owner | Capps Kevin | $155,873 | |
| Previous Owner | Nepomuceno Aristotle | $60,000 | |
| Previous Owner | Nepomuceno Aristotle | $448,900 | |
| Previous Owner | Nepomuceno Aristotle | $449,500 | |
| Previous Owner | Nepomuceno Aristotle | $379,000 | |
| Closed | Nepomuceno Aristotle | $71,000 |
Property History
| Date | Event | Price | Change | Sq Ft Price |
|---|---|---|---|---|
| 07/18/2023 07/18/23 | Sold | $1,275,000 | +7.2% | $573 / Sq Ft |
| 06/30/2023 06/30/23 | Pending | -- | -- | -- |
| 06/22/2023 06/22/23 | For Sale | $1,189,000 | +26.5% | $535 / Sq Ft |
| 08/21/2020 08/21/20 | Sold | $940,000 | +2.2% | $423 / Sq Ft |
| 07/24/2020 07/24/20 | Pending | -- | -- | -- |
| 07/24/2020 07/24/20 | For Sale | $920,000 | -- | $414 / Sq Ft |
Tax History Compared to Growth
Tax History
| Year | Tax Paid | Tax Assessment Tax Assessment Total Assessment is a certain percentage of the fair market value that is determined by local assessors to be the total taxable value of land and additions on the property. | Land | Improvement |
|---|---|---|---|---|
| 2024 | $15,653 | $1,275,000 | $637,500 | $637,500 |
| 2023 | $12,186 | $977,976 | $488,988 | $488,988 |
| 2022 | $11,985 | $958,800 | $479,400 | $479,400 |
| 2021 | $11,933 | $940,000 | $470,000 | $470,000 |
| 2020 | $7,812 | $607,843 | $212,684 | $395,159 |
| 2019 | $7,740 | $595,925 | $208,514 | $387,411 |
| 2018 | $7,227 | $584,241 | $204,426 | $379,815 |
| 2017 | $7,380 | $572,786 | $200,418 | $372,368 |
| 2016 | $7,232 | $561,556 | $196,489 | $365,067 |
| 2015 | $6,823 | $553,122 | $193,538 | $359,584 |
| 2014 | $6,781 | $542,288 | $189,747 | $352,541 |
Agents Affiliated with this Home
-
Pamala Meador

Seller's Agent in 2023
Pamala Meador
Intero Real Estate Services
(408) 201-0106
3 in this area
35 Total Sales
-
Patty Filice

Buyer's Agent in 2023
Patty Filice
Intero Real Estate Services
(408) 778-7474
11 in this area
118 Total Sales
-

Seller's Agent in 2020
Pamela King-Peres
Coldwell Banker Realty
(408) 482-6522
1 in this area
36 Total Sales
-

Buyer's Agent in 2020
Jennifer Saulala
Coldwell Banker Realty
(408) 612-2123
1 in this area
11 Total Sales
Map
Source: MLSListings
MLS Number: ML81932550
APN: 810-48-049
- 7271 Eagle Ridge Dr
- 1959 Saint Andrews Cir
- 1798 Rosemary Dr
- 2645 Muirfield Way
- 2555 Muirfield Way
- 2530 Muirfield Way
- 2892 Birkdale Ct
- 1649 Siderits Way
- 1690 Tarragon Dr
- 0 California 152
- 1930 Killarney Ct
- 1515 Greeley Way
- 7532 Strath Place
- 7460 Friedrich Place
- 1506 Bianca Way
- 1298 Hersman Dr
- 7634 Alister Ct
- 2480 Hecker Pass Rd
- 7081 Kirigin Way
- 1737 Hecker Pass Rd
- 2160 Gullane Way
- 2166 Cruden Bay Way
- 2170 Cruden Bay Way
- 2144 Gullane Way
- 2152 Gullane Way
- 2148 Gullane Way
- 2141 Gullane Way
- 2176 Cruden Bay Way
- 2165 Cruden Bay Way
- 2171 Cruden Bay Way
- 2136 Gullane Way
- 2140 Gullane Way
- 2161 Cruden Bay Way
- 2180 Cruden Bay Way
- 2155 Cruden Bay Way
- 2175 Cruden Bay Way
- 2142 Cruden Bay Way
- 2181 Cruden Bay Way
- 2151 Cruden Bay Way
- 2132 Gullane Way
